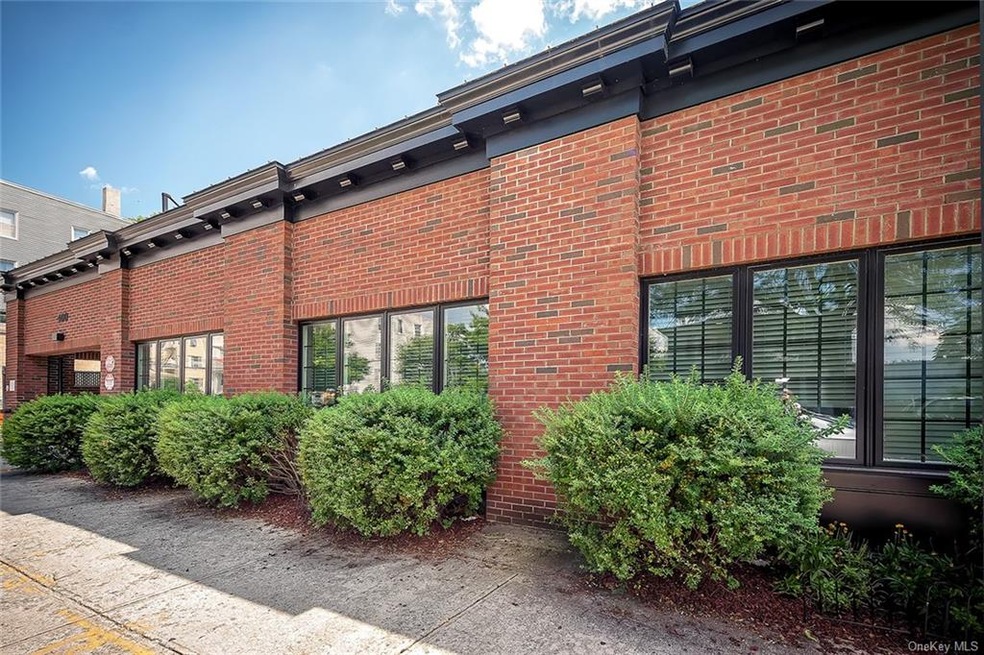
400 Warburton Ave Unit 1 Hastings On Hudson, NY 10706
Highlights
- River View
- Property is near public transit
- 2 Car Attached Garage
- Hastings High School Rated A
- Main Floor Bedroom
- Eat-In Kitchen
About This Home
As of November 2020Rarely available, 2-bedroom, 2-bath, condo in the heart of Hastings, designed by renowned local architect Christina Griffin. Part of the fabric of this historic village, the building was originally a factory - now transformed into a light and bright, luxury living space. The open floor plan features high-end finishes, including a kitchen island countertop made from white, honed marble, recessed lighting, a rain shower in the primary bath and subway-tiled, deep soaking bath in the second. Both bedrooms have lots of closet space. Dark, hardwood floors throughout. Direct access to private, outdoor area off the primary bedroom. Storage includes two walk-in closets, linen closet, and a separate, secure area in the building. State-of-the-art security system. The unit comes with two parking spaces in the building's temperature-controlled garage. Seasonal views of the Hudson River and Palisades. Just steps from local shops, restaurants, parks, and weekly farmers' market, as well as Metro North for a 30-minute commute to Manhattan.
Last Agent to Sell the Property
Julia B Fee Sothebys Int. Rlty License #10401329152 Listed on: 08/01/2020

Property Details
Home Type
- Condominium
Est. Annual Taxes
- $7,800
Year Built
- Built in 2014
HOA Fees
- $221 Monthly HOA Fees
Parking
- 2 Car Attached Garage
Home Design
- Garden Apartment
- Stucco
Interior Spaces
- 1,281 Sq Ft Home
- Storage
- River Views
- No Attic
Kitchen
- Eat-In Kitchen
- <<OvenToken>>
- Dishwasher
- Instant Hot Water
Bedrooms and Bathrooms
- 2 Bedrooms
- Main Floor Bedroom
- 2 Full Bathrooms
Laundry
- Laundry Room
- Dryer
- Washer
Schools
- Hillside Elementary School
- Farragut Middle School
- Hastings High School
Utilities
- Central Air
- 3 Heating Zones
- Heat Pump System
Additional Features
- Two or More Common Walls
- Property is near public transit
Listing and Financial Details
- Assessor Parcel Number 2607-004-070-00056-000-0009-1
Community Details
Overview
- Association fees include ground maintenance, exterior maintenance, snow removal
- Vitamin Factory Community
- Vitamin Factory Subdivision
Recreation
- Park
Pet Policy
- Pets Allowed
Ownership History
Purchase Details
Home Financials for this Owner
Home Financials are based on the most recent Mortgage that was taken out on this home.Purchase Details
Home Financials for this Owner
Home Financials are based on the most recent Mortgage that was taken out on this home.Similar Homes in the area
Home Values in the Area
Average Home Value in this Area
Purchase History
| Date | Type | Sale Price | Title Company |
|---|---|---|---|
| Bargain Sale Deed | $675,000 | Smpr Title | |
| Bargain Sale Deed | $553,625 | Madison Abstract Inc |
Mortgage History
| Date | Status | Loan Amount | Loan Type |
|---|---|---|---|
| Previous Owner | $607,500 | Stand Alone First | |
| Previous Owner | $459,000 | Commercial |
Property History
| Date | Event | Price | Change | Sq Ft Price |
|---|---|---|---|---|
| 11/04/2020 11/04/20 | Sold | $675,000 | -3.6% | $527 / Sq Ft |
| 08/01/2020 08/01/20 | Pending | -- | -- | -- |
| 08/01/2020 08/01/20 | For Sale | $700,000 | +30.4% | $546 / Sq Ft |
| 07/31/2015 07/31/15 | Sold | $537,000 | -2.4% | $419 / Sq Ft |
| 02/10/2015 02/10/15 | Pending | -- | -- | -- |
| 04/14/2014 04/14/14 | For Sale | $550,000 | -- | $429 / Sq Ft |
Tax History Compared to Growth
Tax History
| Year | Tax Paid | Tax Assessment Tax Assessment Total Assessment is a certain percentage of the fair market value that is determined by local assessors to be the total taxable value of land and additions on the property. | Land | Improvement |
|---|---|---|---|---|
| 2024 | $6,232 | $283,900 | $65,800 | $218,100 |
| 2023 | $7,895 | $266,900 | $65,800 | $201,100 |
| 2022 | $8,068 | $266,900 | $65,800 | $201,100 |
| 2021 | $7,911 | $258,000 | $65,800 | $192,200 |
| 2020 | $7,848 | $247,200 | $54,100 | $193,100 |
| 2019 | $7,809 | $247,200 | $54,100 | $193,100 |
| 2018 | $8,800 | $247,200 | $54,100 | $193,100 |
| 2017 | $0 | $232,800 | $54,100 | $178,700 |
| 2016 | $185,245 | $232,800 | $54,100 | $178,700 |
Agents Affiliated with this Home
-
Selene Polak

Seller's Agent in 2020
Selene Polak
Julia B Fee Sothebys Int. Rlty
(917) 991-1481
8 in this area
25 Total Sales
-
Arthur Riolo

Seller Co-Listing Agent in 2020
Arthur Riolo
Compass Greater NY, LLC
(914) 621-6179
112 in this area
198 Total Sales
-
Davide Gogliormella
D
Buyer's Agent in 2015
Davide Gogliormella
Keller Williams NY Realty
(914) 528-2001
3 Total Sales
Map
Source: OneKey® MLS
MLS Number: KEY6054846
APN: 2607-004-070-00056-000-0009-0-0001
- 19 William St
- 167 Broadway
- 445 Broadway Unit 2M
- 45 Main St Unit 3K
- 50 Burnside Dr
- 555 Broadway Unit 1H
- 55 Maple Ave Unit 2B
- 19 Maple Ave Unit 2C
- 1 Saunders St
- 162 Warburton Ave
- 29 Brandt St
- 42 Darwin Ave
- 90 Rose St
- 141 James St
- 19 Jordan Rd
- 15 Fraser Place
- 105 James St
- 4 Cedar St
- 20 Ravensdale Rd
- 41 Euclid Ave
