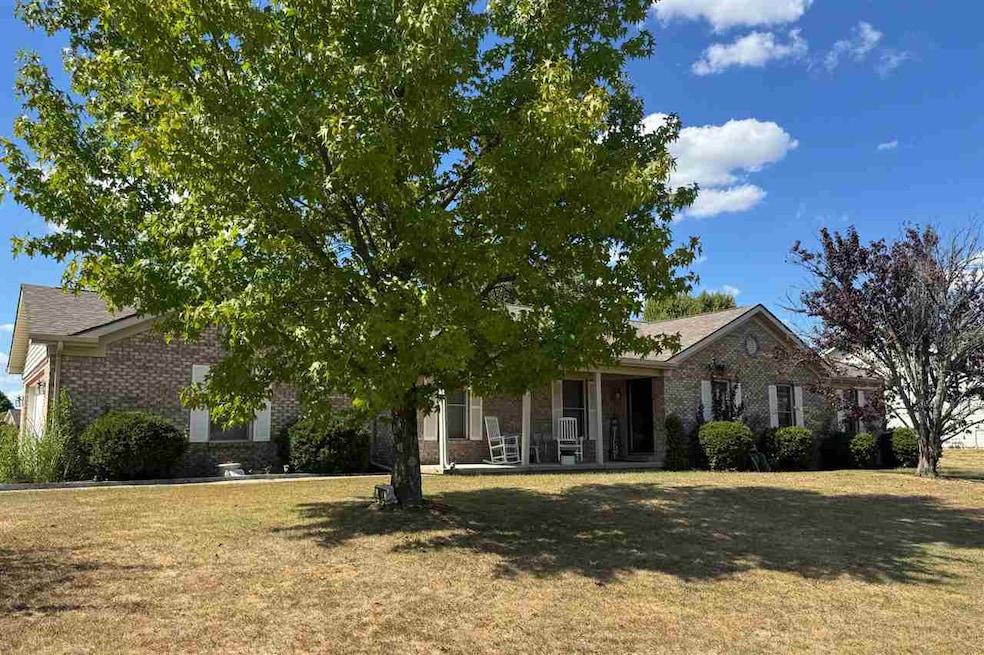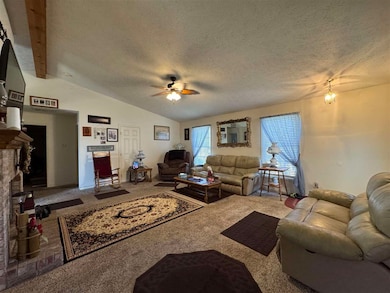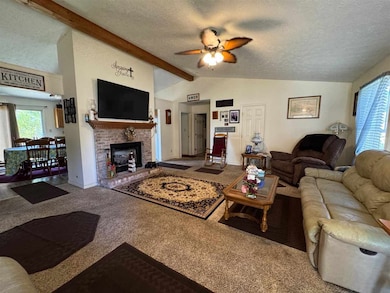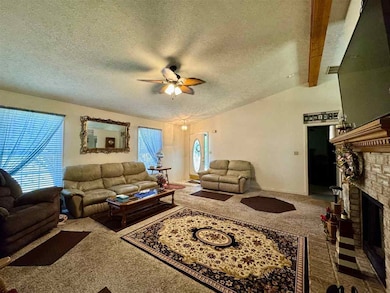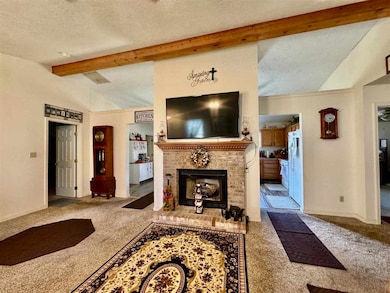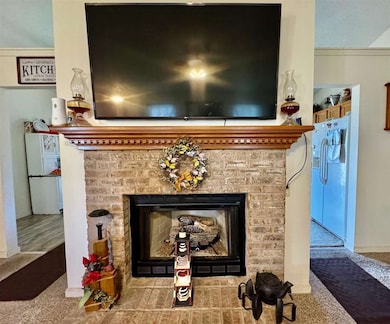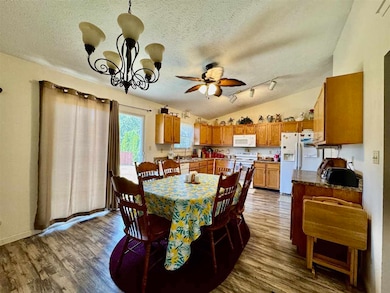400 Winding Brook Dr Centerville, IN 47330
Estimated payment $1,614/month
Highlights
- Primary Bedroom Suite
- Ranch Style House
- First Floor Utility Room
- Vaulted Ceiling
- Covered Patio or Porch
- 2 Car Attached Garage
About This Home
Large 3 BR, 2 BA, brick ranch in a desirable Centerville subdivision on a large corner lot. You will appreciate the spacious great room w/ gas log fireplace and vaulted ceiling as well as the large kitchen/dining area. The master suite is extremely roomy and you will appreciate the large walk-in closet. The roof is just under 2 years old and you will enjoy the large covered front porch. Appliances in garage are excluded. This lovely home is priced to sell with motivated sellers. Call or text Debbie Rudd at 765-969-6822 to schedule your tour. Text849218 to 35620 for more information and photos.
Listing Agent
Better Homes and Gardens First Realty Group License #RB14031498 Listed on: 09/02/2025

Home Details
Home Type
- Single Family
Est. Annual Taxes
- $1,939
Year Built
- Built in 2001
Lot Details
- 0.37 Acre Lot
- Lot Dimensions are 117x138
Parking
- 2 Car Attached Garage
Home Design
- Ranch Style House
- Brick Exterior Construction
- Shingle Roof
- Stick Built Home
Interior Spaces
- 1,782 Sq Ft Home
- Vaulted Ceiling
- Gas Fireplace
- Window Treatments
- Living Room
- Dining Room
- First Floor Utility Room
- Crawl Space
Kitchen
- Electric Range
- Built-In Microwave
- Dishwasher
- Disposal
Bedrooms and Bathrooms
- 3 Bedrooms
- Primary Bedroom Suite
- Bathroom on Main Level
- 2 Full Bathrooms
Outdoor Features
- Covered Patio or Porch
Schools
- Centerville Elementary And Middle School
- Centerville High School
Utilities
- Forced Air Heating and Cooling System
- Heating System Uses Gas
- Electric Water Heater
- Water Softener is Owned
Community Details
- Winding Brook Subdivision
Map
Home Values in the Area
Average Home Value in this Area
Tax History
| Year | Tax Paid | Tax Assessment Tax Assessment Total Assessment is a certain percentage of the fair market value that is determined by local assessors to be the total taxable value of land and additions on the property. | Land | Improvement |
|---|---|---|---|---|
| 2024 | $1,939 | $193,900 | $36,400 | $157,500 |
| 2023 | $1,750 | $175,000 | $32,900 | $142,100 |
| 2022 | $1,803 | $180,300 | $32,900 | $147,400 |
| 2021 | $1,703 | $170,300 | $32,900 | $137,400 |
| 2020 | $1,731 | $173,100 | $32,900 | $140,200 |
| 2019 | $1,748 | $174,800 | $32,900 | $141,900 |
| 2018 | $1,700 | $166,000 | $32,900 | $133,100 |
| 2017 | $1,728 | $168,600 | $32,900 | $135,700 |
| 2016 | $1,728 | $178,200 | $32,900 | $145,300 |
| 2014 | $1,174 | $125,200 | $32,900 | $92,300 |
| 2013 | $1,174 | $120,300 | $32,900 | $87,400 |
Property History
| Date | Event | Price | List to Sale | Price per Sq Ft | Prior Sale |
|---|---|---|---|---|---|
| 10/01/2025 10/01/25 | Price Changed | $274,900 | -1.8% | $154 / Sq Ft | |
| 09/02/2025 09/02/25 | For Sale | $279,900 | +137.2% | $157 / Sq Ft | |
| 01/04/2012 01/04/12 | Sold | $118,000 | -5.5% | $66 / Sq Ft | View Prior Sale |
| 11/03/2011 11/03/11 | Pending | -- | -- | -- | |
| 10/06/2011 10/06/11 | For Sale | $124,900 | -- | $70 / Sq Ft |
Purchase History
| Date | Type | Sale Price | Title Company |
|---|---|---|---|
| Interfamily Deed Transfer | -- | None Available | |
| Grant Deed | -- | None Available | |
| Grant Deed | -- | None Available |
Mortgage History
| Date | Status | Loan Amount | Loan Type |
|---|---|---|---|
| Open | $94,400 | New Conventional |
Source: Richmond Association of REALTORS®
MLS Number: 10051947
APN: 89-10-20-400-402.012-007
- 4100 Royal Oak Dr
- 131 S 7th St Unit 131 Up
- 133 S 7th St Unit 133 down
- 200 S 8th St
- 401 N 10th St
- 326 1/2 S 12th St
- 1300 S 18th St
- 1817 Chester Blvd
- 318 N 21st St
- 1032 S 23rd St
- 642 S 23rd St
- 3001 W Cart Rd
- 114 N 34th St
- 3735 S A St
- 325 Cedar Cliff Rd
- 100 W Main St Unit Apartment 3
- 308 W Parkway Dr
- 207 W Walnut St
- 300 S Washington St
- 300 S Washington St
