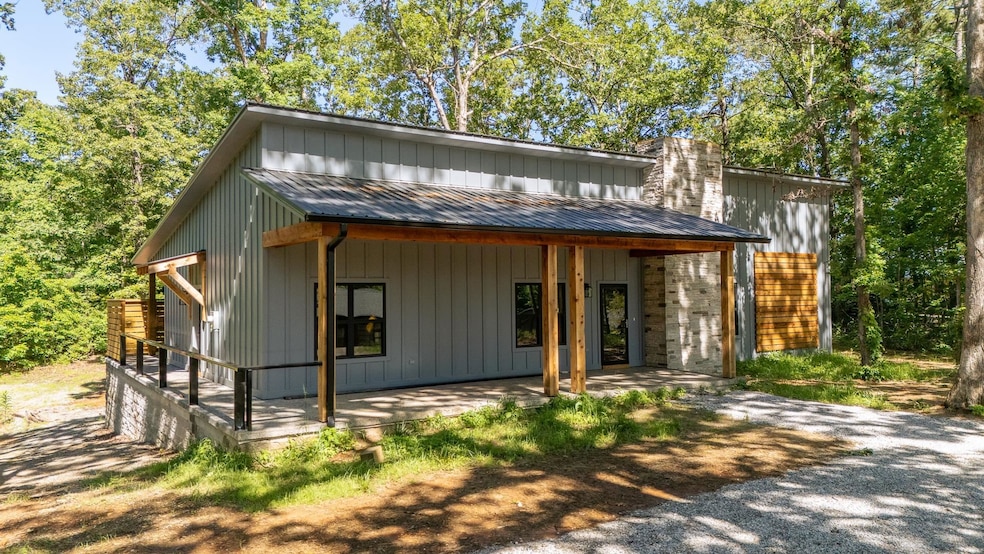400 Yellow Creek Ln Counce, TN 38326
Estimated payment $2,960/month
Highlights
- Water Views
- Vaulted Ceiling
- Some Wood Windows
- Contemporary Architecture
- Covered Patio or Porch
- Wet Bar
About This Home
Welcome to your dream home! This new construction one-story water view home showcases modern style and comfort. Featuring three spacious bedrooms and two and a half bathrooms, this home is designed for contemporary living. Nestled less than a mile from the TWRA boat ramp and Safe Harbor Marina, this property offers the perfect location for boating enthusiasts and nature lovers alike. This prime location also offers close access to several golf courses, Pickwick Landing State Park, various restaurants, and shopping facilities. Don't miss the opportunity to make this modern masterpiece your own. Schedule a viewing today and experience the lake life you've always dreamed of.
Home Details
Home Type
- Single Family
Year Built
- Built in 2025 | Under Construction
Lot Details
- 0.44 Acre Lot
- Few Trees
Parking
- Driveway
Home Design
- Contemporary Architecture
- Slab Foundation
- Composition Shingle Roof
Interior Spaces
- 1,800-1,999 Sq Ft Home
- 1,900 Sq Ft Home
- 1-Story Property
- Wet Bar
- Smooth Ceilings
- Vaulted Ceiling
- Ceiling Fan
- Gas Log Fireplace
- Fireplace Features Masonry
- Some Wood Windows
- Double Pane Windows
- Entrance Foyer
- Living Room with Fireplace
- Dining Room
- Open Floorplan
- Concrete Flooring
- Water Views
Kitchen
- Breakfast Bar
- Self-Cleaning Oven
- Cooktop
- Microwave
- Ice Maker
- Dishwasher
- Kitchen Island
- Disposal
Bedrooms and Bathrooms
- 3 Main Level Bedrooms
- Split Bedroom Floorplan
- Walk-In Closet
- Primary Bathroom is a Full Bathroom
- Dual Vanity Sinks in Primary Bathroom
- Bathtub With Separate Shower Stall
Laundry
- Laundry Room
- Washer and Dryer Hookup
Home Security
- Storm Doors
- Fire and Smoke Detector
- Termite Clearance
Outdoor Features
- Covered Patio or Porch
Utilities
- Central Heating and Cooling System
- Heating System Uses Propane
- Heat Pump System
- Vented Exhaust Fan
- Electric Water Heater
Community Details
- Holiday Hills Subdivision
- Building Fire Alarm
Map
Home Values in the Area
Average Home Value in this Area
Property History
| Date | Event | Price | List to Sale | Price per Sq Ft |
|---|---|---|---|---|
| 10/21/2025 10/21/25 | Price Changed | $474,000 | -5.0% | $263 / Sq Ft |
| 05/11/2025 05/11/25 | Price Changed | $499,000 | -4.0% | $277 / Sq Ft |
| 04/17/2025 04/17/25 | For Sale | $519,900 | -- | $289 / Sq Ft |
Source: Memphis Area Association of REALTORS®
MLS Number: 10194481
- 380 Yellow Creek Ln
- 0 Yellow Creek Ln
- 150 Troy Rd
- 28 Cr 18 Rd
- 62 Driftwood Rd
- 150 Driftwood Rd
- 3829 Highway 25
- 173 Sandpiper Point
- 229 Sandpiper Point
- 27 Cr 357 Rd
- 38 Cr 329 Rd
- 0 Cr 372
- 23 Mountain View
- 23 Mountain View
- 19 Mountain View
- 140 Pinecrest Dr
- 55 Cody Cove Unit 24
- 20 Devin Dr Unit 46
- 8 Devin Dr Unit 49
- 14 Patsy Path Unit 98







