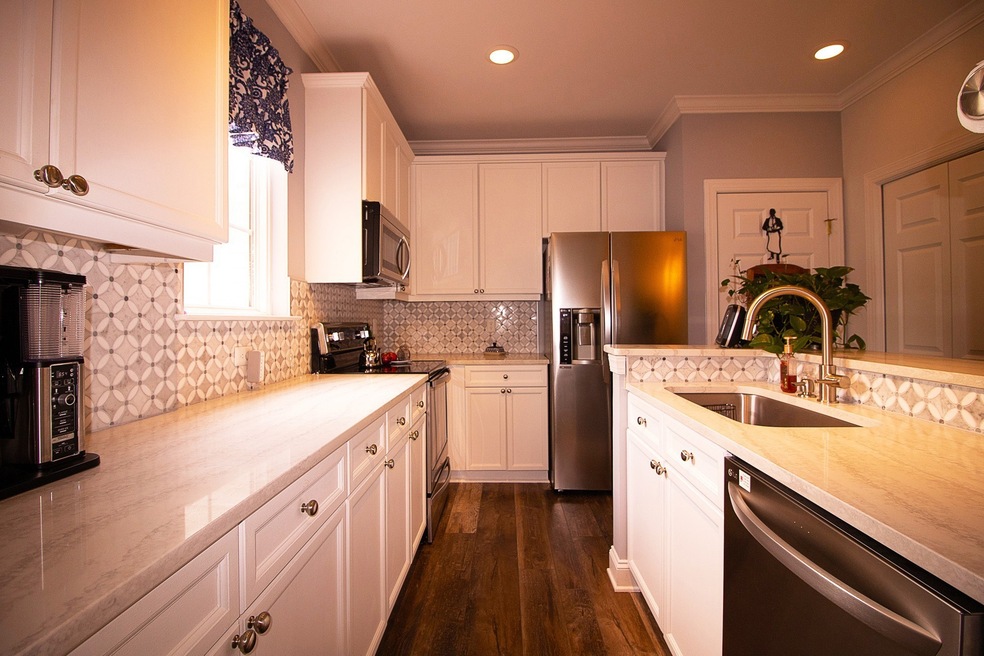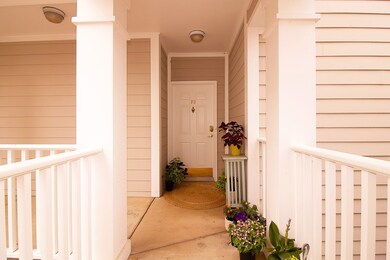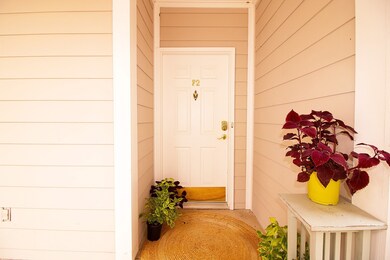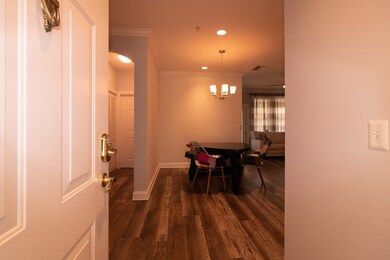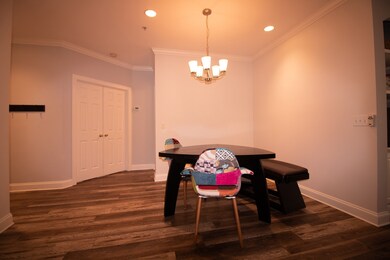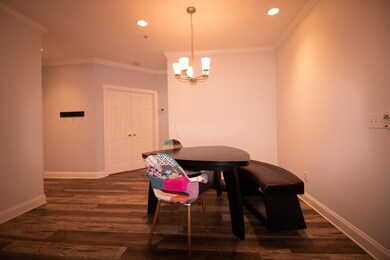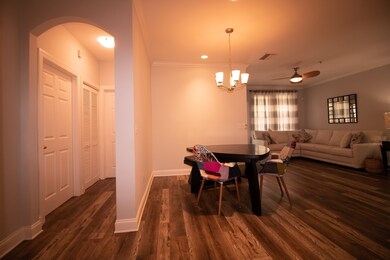
4000 Deer Creek Blvd Unit F2 Spring Hill, TN 37174
Highlights
- Traditional Architecture
- Cooling Available
- Tile Flooring
- End Unit
- Patio
- Central Heating
About This Home
As of September 2023GREAT Location for this Beautifully Updated & Well Cared for 3 Bed/2 Bath Unit with 1 stall garage! Beautiful New LVP Flooring, Updated Kitchen w/ Quartz Countertops, Backsplash, SS Appliances. Private Balcony. New Roof, Exterior Paint, Resurfaced Parking Lot. Newer HVAC and water heater. Home Warranty Included! Golf Course community! Don't miss this one! Washer/Dryer do not convey. Community swimming pool. Short walk to golf course and club house.
Last Agent to Sell the Property
RE/MAX Choice Properties Brokerage Phone: 6152658284 License # 321931 Listed on: 05/11/2022
Townhouse Details
Home Type
- Townhome
Est. Annual Taxes
- $590
Year Built
- Built in 2004
HOA Fees
- $303 Monthly HOA Fees
Parking
- Driveway
Home Design
- Traditional Architecture
- Brick Exterior Construction
- Slab Foundation
- Hardboard
Interior Spaces
- 1,400 Sq Ft Home
- Property has 1 Level
- Combination Dining and Living Room
Flooring
- Laminate
- Tile
Bedrooms and Bathrooms
- 3 Main Level Bedrooms
- 2 Full Bathrooms
Laundry
- Dryer
- Washer
Schools
- Battle Creek Elementary School
- Battle Creek Middle School
- Spring Hill High School
Utilities
- Cooling Available
- Central Heating
Additional Features
- Patio
- End Unit
Community Details
- Kings Creek Subdivision
Listing and Financial Details
- Assessor Parcel Number 043N O 01505 000
Ownership History
Purchase Details
Home Financials for this Owner
Home Financials are based on the most recent Mortgage that was taken out on this home.Purchase Details
Purchase Details
Home Financials for this Owner
Home Financials are based on the most recent Mortgage that was taken out on this home.Similar Homes in Spring Hill, TN
Home Values in the Area
Average Home Value in this Area
Purchase History
| Date | Type | Sale Price | Title Company |
|---|---|---|---|
| Warranty Deed | $315,000 | Lakeside Title & Escrow | |
| Quit Claim Deed | -- | None Available | |
| Warranty Deed | $142,000 | Southern Title Services |
Mortgage History
| Date | Status | Loan Amount | Loan Type |
|---|---|---|---|
| Previous Owner | $105,000 | New Conventional | |
| Previous Owner | $117,450 | Fannie Mae Freddie Mac |
Property History
| Date | Event | Price | Change | Sq Ft Price |
|---|---|---|---|---|
| 09/08/2023 09/08/23 | Sold | $340,000 | -0.9% | $243 / Sq Ft |
| 08/21/2023 08/21/23 | Pending | -- | -- | -- |
| 08/09/2023 08/09/23 | For Sale | $343,000 | +8.9% | $245 / Sq Ft |
| 07/14/2022 07/14/22 | Sold | $315,000 | -1.5% | $225 / Sq Ft |
| 06/08/2022 06/08/22 | Pending | -- | -- | -- |
| 05/11/2022 05/11/22 | For Sale | $319,900 | -- | $229 / Sq Ft |
Tax History Compared to Growth
Tax History
| Year | Tax Paid | Tax Assessment Tax Assessment Total Assessment is a certain percentage of the fair market value that is determined by local assessors to be the total taxable value of land and additions on the property. | Land | Improvement |
|---|---|---|---|---|
| 2022 | $1,883 | $71,075 | $20,000 | $51,075 |
Agents Affiliated with this Home
-
Lizzie Walters

Seller's Agent in 2023
Lizzie Walters
Zeitlin Sotheby's International Realty
(615) 337-0025
3 in this area
24 Total Sales
-
Jake Patterson

Buyer's Agent in 2023
Jake Patterson
Benchmark Realty, LLC
(615) 522-7546
1 in this area
23 Total Sales
-
Jeff Lucas

Buyer Co-Listing Agent in 2023
Jeff Lucas
Benchmark Realty, LLC
(615) 207-5602
3 in this area
332 Total Sales
-
Wendy Gallerani

Seller's Agent in 2022
Wendy Gallerani
RE/MAX
(615) 991-5964
1 in this area
9 Total Sales
Map
Source: Realtracs
MLS Number: 2384275
APN: 043N-O-014.00
- 1148 Weaver Farm Ln
- 603 Birdie Dr
- 3606 Mahlon Moore Rd
- 622 Birdie Dr
- 659 Birdie Dr
- 656 Birdie Dr
- 341 Casper Dr
- 2035 Imagine Cir
- 705 Watson Ct
- 1049 Golf View Way
- 2042 Imagine Cir
- 1093 Golf View Way
- 4012 Kristen St
- 5016 Norman Way
- 418 Creekside Ln
- 5020 Norman Way
- 4013 Kristen St
- 2028 Sunflower Dr
- 417 Irwin Way
- 2003 Imagine Cir
