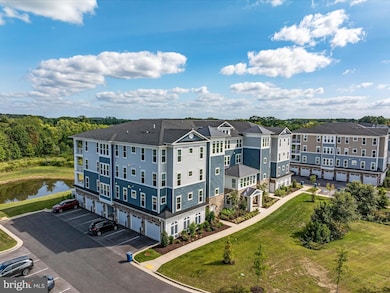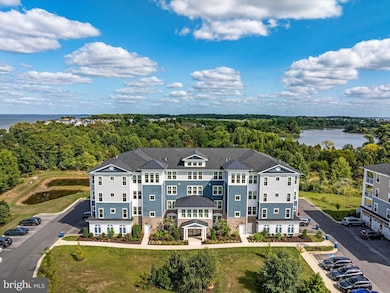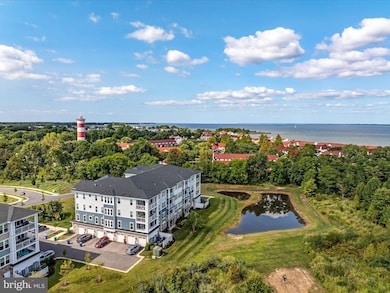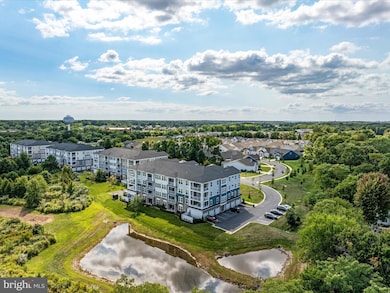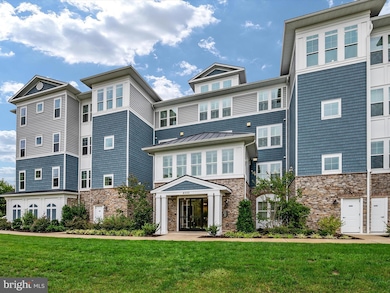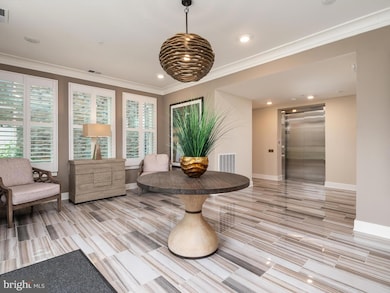
4000 Herons Nest Way Unit 22 Chester, MD 21619
Estimated payment $4,281/month
Highlights
- Pier or Dock
- Canoe or Kayak Water Access
- Fishing Allowed
- Home fronts navigable water
- Fitness Center
- Senior Living
About This Home
Four Seasons @ Kent Island - 55+ Community - $10,000 Closing Cost Assistance Available - Turn Key & Lovely 2nd Floor Condo in Elevator Building with 1 Car Garage plus 1 Car Outdoor Parking and Private, Secure Indoor Storage Area. This Chester Model offers 1900 sf with pond view and winter water views of Macum Creek. Enter to find an expansive, open floor plan featuring a beautiful white Kitchen with quartz counters, propane gas cooktop with range hood, wall oven + microwave combo and a huge Island that accommodates plenty of bar seating. Spacious Bedroom suites each with private full baths and generous closet spaces. The Primary bath has his 'n her's double sinks with Moen fixtures, comfort height vanities, large vanity mirrors, medicine cabinets and a walk-in tiled shower with seat. The Primary bedroom features 2 closets; one walk-in-closet and one generous wall closet, a ceiling fan and a single French door to access the balcony. The 2nd Bedroom is large enough to hold a traditional sized bedroom set and features a tub/shower combo in the bath. The open Great Room is large, bright and has serene pond views and winter water views of Macum Creek with oversized sliders to a covered balcony. You will love the convenient laundry room located off the foyer area that accommodates the included full-sized GE washer and dryer. Elevator down to the Lobby level to your private garage and a just a few steps down the corridor is your private, keyed storage closet. This condo building features a secure lobby entrance and is impeccably decorated and maintained. Additionally, the 2nd floor has a common Club Room/Meeting Room great for socializing with your neighbors or as additional entertainment space. It features Public Water, Public Sewer, individually metered propane gas heat and cooking . All residents have access to the community amenities which include a huge 20,000 sf Club House with billiards room, fitness center, party and meeting rooms, and fabulous indoor heated pool & spa. Outside awaits a resort-like pool, cabana house, private beach area, outdoor concert space, pier for fishing and taking in the magnificent Chester River views. Pickle ball enthusiasts you are in luck as there are tennis courts and pickle ball courts for all and grand kids can be entertained at a small playground area. Come tour today and see why this is THE place to be in Kent Island for 55+ living! Agents: Easy to show, 1 hour notice required.
Property Details
Home Type
- Condominium
Est. Annual Taxes
- $4,270
Year Built
- Built in 2021
Lot Details
- Home fronts navigable water
- Open Space
- Backs To Open Common Area
- Sprinkler System
- Property is in excellent condition
HOA Fees
Parking
- 1 Off-Street Space
- Side Facing Garage
- Garage Door Opener
Property Views
- Pond
- Woods
- Creek or Stream
- Garden
Home Design
- Coastal Architecture
- Contemporary Architecture
- Slab Foundation
- Architectural Shingle Roof
- Shake Siding
- Stone Siding
- Vinyl Siding
- Concrete Perimeter Foundation
Interior Spaces
- 1,900 Sq Ft Home
- Property has 1 Level
- Open Floorplan
- Ceiling height of 9 feet or more
- Ceiling Fan
- Recessed Lighting
- Double Pane Windows
- Vinyl Clad Windows
- Insulated Windows
- Window Screens
- Sliding Doors
- ENERGY STAR Qualified Doors
- Entrance Foyer
- Great Room
- Family Room Off Kitchen
- Dining Room
- Den
- Intercom
Kitchen
- Eat-In Gourmet Kitchen
- Built-In Self-Cleaning Oven
- Electric Oven or Range
- Cooktop with Range Hood
- Built-In Microwave
- Ice Maker
- Dishwasher
- Stainless Steel Appliances
- Kitchen Island
- Upgraded Countertops
- Disposal
Flooring
- Ceramic Tile
- Luxury Vinyl Plank Tile
Bedrooms and Bathrooms
- 2 Main Level Bedrooms
- En-Suite Primary Bedroom
- En-Suite Bathroom
- Walk-In Closet
- Bathtub with Shower
- Walk-in Shower
Laundry
- Laundry Room
- Electric Dryer
- Washer
Accessible Home Design
- Accessible Elevator Installed
- Halls are 48 inches wide or more
- Doors with lever handles
- Level Entry For Accessibility
Eco-Friendly Details
- Energy-Efficient Appliances
- Energy-Efficient Windows with Low Emissivity
Outdoor Features
- Canoe or Kayak Water Access
- Private Water Access
- River Nearby
- Stream or River on Lot
- Lake Privileges
- Balcony
- Exterior Lighting
- Play Equipment
- Rain Gutters
Location
- Suburban Location
Schools
- Kent Island Elementary School
- Stevensville Middle School
- Kent Island High School
Utilities
- 90% Forced Air Heating and Cooling System
- Vented Exhaust Fan
- Programmable Thermostat
- Underground Utilities
- 200+ Amp Service
- Community Propane
- Water Dispenser
- High-Efficiency Water Heater
- Phone Available
- Cable TV Available
Listing and Financial Details
- Assessor Parcel Number 1804126274
Community Details
Overview
- Senior Living
- $4,000 Capital Contribution Fee
- Association fees include alarm system, common area maintenance, custodial services maintenance, exterior building maintenance, insurance, lawn care front, lawn care rear, lawn care side, lawn maintenance, management, pest control, pier/dock maintenance, pool(s), recreation facility, reserve funds, snow removal, trash
- $750 Other One-Time Fees
- 14 Units
- Senior Community | Residents must be 55 or older
- Four Seasons At Kent Island HOA
- Low-Rise Condominium
- Four Seasons At Kent Island Condominium Phase 1 Condos
- Built by K.Hovnanian
- Four Seasons At Kent Island Subdivision, Chester Floorplan
- Property Manager
Amenities
- Picnic Area
- Common Area
- Clubhouse
- Game Room
- Billiard Room
- Meeting Room
- Party Room
- Community Storage Space
- 1 Elevator
Recreation
- Pier or Dock
- 1 Community Docks
- Tennis Courts
- Shuffleboard Court
- Community Playground
- Fitness Center
- Community Indoor Pool
- Community Infinity Pool
- Community Pool or Spa Combo
- Heated Community Pool
- Fishing Allowed
- Dog Park
- Jogging Path
- Bike Trail
Pet Policy
- Dogs and Cats Allowed
Security
- Carbon Monoxide Detectors
- Fire and Smoke Detector
- Fire Sprinkler System
Map
Home Values in the Area
Average Home Value in this Area
Property History
| Date | Event | Price | Change | Sq Ft Price |
|---|---|---|---|---|
| 06/11/2025 06/11/25 | Price Changed | $530,000 | -4.8% | $279 / Sq Ft |
| 05/19/2025 05/19/25 | Price Changed | $557,000 | -2.3% | $293 / Sq Ft |
| 04/12/2025 04/12/25 | Price Changed | $570,000 | 0.0% | $300 / Sq Ft |
| 04/12/2025 04/12/25 | For Sale | $570,000 | -5.0% | $300 / Sq Ft |
| 01/24/2025 01/24/25 | Off Market | $599,900 | -- | -- |
| 10/09/2024 10/09/24 | For Sale | $599,900 | +8.1% | $316 / Sq Ft |
| 06/29/2023 06/29/23 | Sold | $555,000 | -2.6% | $305 / Sq Ft |
| 05/25/2023 05/25/23 | Pending | -- | -- | -- |
| 05/19/2023 05/19/23 | Price Changed | $569,990 | -0.9% | $313 / Sq Ft |
| 03/28/2023 03/28/23 | Price Changed | $574,999 | 0.0% | $316 / Sq Ft |
| 03/17/2023 03/17/23 | For Sale | $575,000 | -- | $316 / Sq Ft |
About the Listing Agent

I fell into this business by chance as a recent college grad from the U of MD. I interviewed within GE and was turned down for a sales position selling washers and dryers to builders and appliance stores. I was told that they didn't think I was sales oriented enough! Well, that was a big mistake on their part and what seemed like a closed door at the time turned out to open the door for me to a dynamic and successful 25+ year career selling real estate. What they didn't know is that I was the
Carol's Other Listings
Source: Bright MLS
MLS Number: MDQA2011274
- 4000 Herons Nest Way Unit 11
- 1000 Herons Nest Way Unit 32
- 1000 Herons Nest Way Unit 22
- 49 Queen Guinivere Way
- 30 C Queen Mary Ct
- 35 F Queen Anne Way
- 307 Skipper Ln
- 34 Queen Anne Way
- 28E Queen Mary Ct
- 34B Queen Anne Way Unit B
- 32F Queen Anne Way
- 15G Queen Anne Way
- 15 Queen Anne Way Unit E
- 8 Queen Victoria Way
- 7C Queen Victoria Way
- 224 Bayberry Dr
- 205 Anchor Ln
- 24 D Queen Elizabeth Ct
- 203 Anchor Ln
- 112 Harbour Sound Dr

