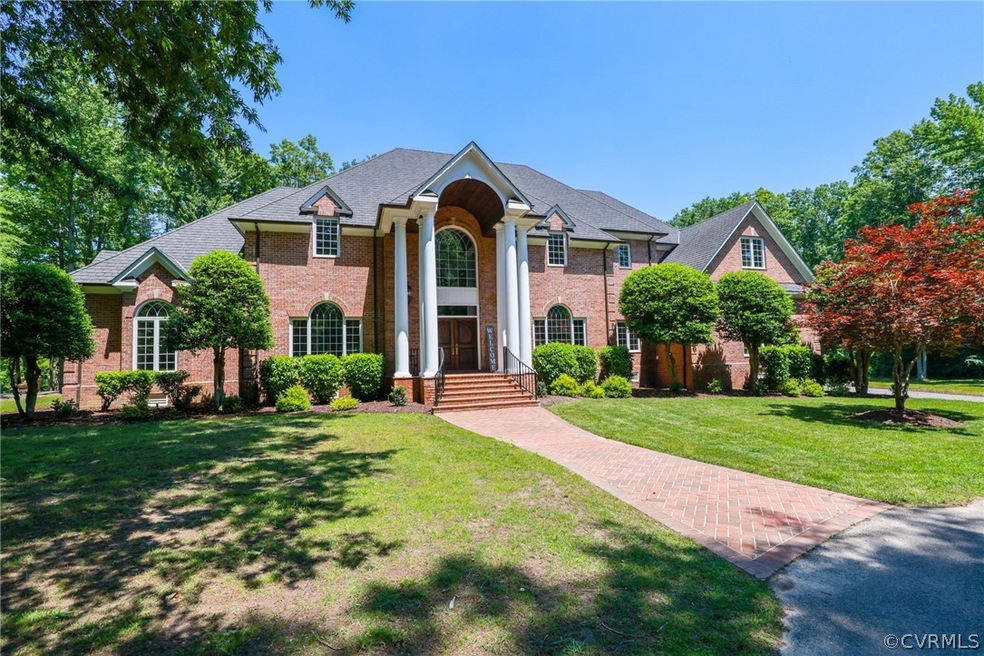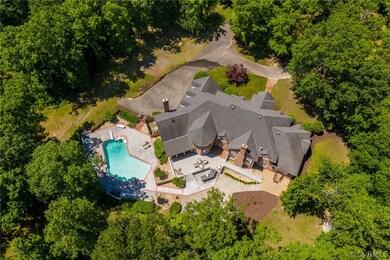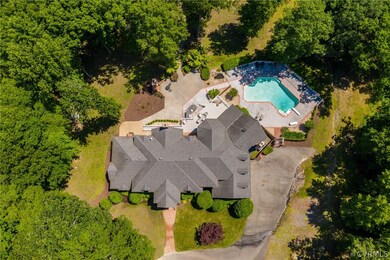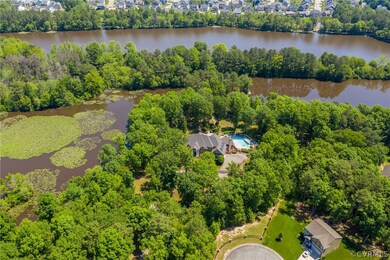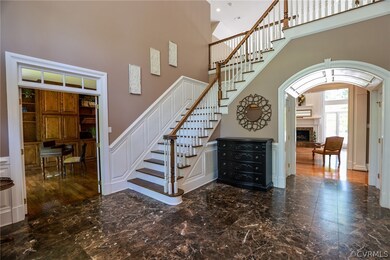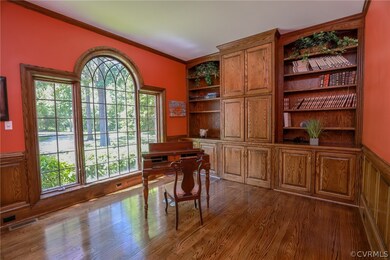
4000 Island Park Ct Midlothian, VA 23112
Brandermill NeighborhoodEstimated Value: $1,308,000 - $2,027,000
Highlights
- Lake Front
- Water Access
- 7.38 Acre Lot
- Cosby High School Rated A
- In Ground Pool
- Deck
About This Home
As of October 2022Welcome to one of the most unique properties you will ever find in Midlothian. There is not another home like it. Sitting on 7.38 acres directly on the swift creek reservoir with hundreds of feet of waterfront shoreline. This home is private, fully fenced in, and gated which means you can let your pets roam the property. This property also includes it's own island with gazebo looking over the reservoir perfect for secluded relaxation. The home features an in ground gunite pool, stamped concrete patios, trex decks, hot tub deck, an outdoor kitchen, and outdoor fireplace. The roof is a 75 year grand manor shingle. Inside boasts a large private first floor primary suite with its own living area, gas fireplace, his and hers closets, and primary bath with jacuzzi tub and steam shower. This private primary offers views of the reservoir in every direction and double doors straight to the patio. Upstairs has 5 more full bedrooms and another office with 3 full baths upstairs. The first floor, like the outside is built for entertaining with large den boasting a full bar area with ice maker, dishwasher, and wine fridge. Chef's kitchen features brand new hood, viking stove, and more.
Home Details
Home Type
- Single Family
Est. Annual Taxes
- $11,888
Year Built
- Built in 1998
Lot Details
- 7.38 Acre Lot
- Lake Front
- Property is Fully Fenced
- Sprinkler System
- Zoning described as R9
Parking
- 2 Car Attached Garage
- Circular Driveway
Home Design
- Brick Exterior Construction
- Frame Construction
- Shingle Roof
- Asphalt Roof
Interior Spaces
- 6,852 Sq Ft Home
- 2-Story Property
- Central Vacuum
- Beamed Ceilings
- Recessed Lighting
- 3 Fireplaces
- Fireplace Features Masonry
- Gas Fireplace
- Separate Formal Living Room
- Crawl Space
Kitchen
- Eat-In Kitchen
- Butlers Pantry
- Kitchen Island
- Granite Countertops
Flooring
- Wood
- Partially Carpeted
- Tile
Bedrooms and Bathrooms
- 6 Bedrooms
- Primary Bedroom on Main
- En-Suite Primary Bedroom
- Walk-In Closet
- Hydromassage or Jetted Bathtub
- Steam Shower
Accessible Home Design
- Accessible Full Bathroom
- Accessible Kitchen
- Customized Wheelchair Accessible
- Accessibility Features
- Accessible Approach with Ramp
Pool
- In Ground Pool
- Gunite Pool
Outdoor Features
- Water Access
- Deck
- Patio
- Rear Porch
Schools
- Woolridge Elementary School
- Tomahawk Creek Middle School
- Cosby High School
Utilities
- Zoned Heating and Cooling
- Heat Pump System
- Water Heater
Listing and Financial Details
- Tax Lot 21
- Assessor Parcel Number 716-68-60-59-300-000
Ownership History
Purchase Details
Home Financials for this Owner
Home Financials are based on the most recent Mortgage that was taken out on this home.Similar Homes in Midlothian, VA
Home Values in the Area
Average Home Value in this Area
Purchase History
| Date | Buyer | Sale Price | Title Company |
|---|---|---|---|
| Nolan David H | $1,800,000 | Fidelity National Title |
Mortgage History
| Date | Status | Borrower | Loan Amount |
|---|---|---|---|
| Open | Nolan David H | $1,620,000 | |
| Previous Owner | Caudill Stephen W | $100,000 | |
| Previous Owner | Caudill Lori T | $50,000 |
Property History
| Date | Event | Price | Change | Sq Ft Price |
|---|---|---|---|---|
| 10/28/2022 10/28/22 | Sold | $1,800,000 | 0.0% | $263 / Sq Ft |
| 09/30/2022 09/30/22 | Pending | -- | -- | -- |
| 09/16/2022 09/16/22 | Price Changed | $1,800,000 | -5.3% | $263 / Sq Ft |
| 08/08/2022 08/08/22 | Price Changed | $1,900,000 | -1.6% | $277 / Sq Ft |
| 06/17/2022 06/17/22 | Price Changed | $1,930,000 | -8.1% | $282 / Sq Ft |
| 05/31/2022 05/31/22 | For Sale | $2,100,000 | -- | $306 / Sq Ft |
Tax History Compared to Growth
Tax History
| Year | Tax Paid | Tax Assessment Tax Assessment Total Assessment is a certain percentage of the fair market value that is determined by local assessors to be the total taxable value of land and additions on the property. | Land | Improvement |
|---|---|---|---|---|
| 2024 | $15,006 | $1,683,300 | $222,100 | $1,461,200 |
| 2023 | $14,645 | $1,609,300 | $222,100 | $1,387,200 |
| 2022 | $12,172 | $1,323,000 | $222,100 | $1,100,900 |
| 2021 | $11,913 | $1,251,400 | $219,700 | $1,031,700 |
| 2020 | $12,432 | $1,306,000 | $219,700 | $1,086,300 |
| 2019 | $12,407 | $1,306,000 | $219,700 | $1,086,300 |
| 2018 | $12,349 | $1,304,700 | $218,400 | $1,086,300 |
| 2017 | $12,278 | $1,276,400 | $218,400 | $1,058,000 |
| 2016 | $11,987 | $1,248,600 | $218,400 | $1,030,200 |
| 2015 | $11,596 | $1,207,900 | $216,000 | $991,900 |
| 2014 | $10,354 | $1,078,500 | $180,000 | $898,500 |
Agents Affiliated with this Home
-
Jared Davis

Seller's Agent in 2022
Jared Davis
EXP Realty LLC
(804) 536-6100
14 in this area
638 Total Sales
-
N
Buyer's Agent in 2022
NON MLS USER MLS
NON MLS OFFICE
Map
Source: Central Virginia Regional MLS
MLS Number: 2215010
APN: 716-68-60-59-300-000
- 4143 Cambrian Cir
- 3601 Ampfield Way
- 15413 Heaton Dr
- 3506 Heaton Ct
- 15013 Dordon Ln
- 3500 Ampfield Way
- 3931 Graythorne Dr
- 15166 Heaton Dr
- 15155 Heaton Dr
- 15206 Heaton Dr
- 14712 Evershot Cir
- 15113 Heaton Dr
- 3730 Bellstone Dr
- 15118 Heaton Dr
- 3701 Glenworth Dr
- 15007 Abberton Dr
- 14825 Abberton Dr
- 14900 Abberton Dr
- 14842 Abberton Dr
- 14801 Abberton Dr
- 4000 Island Park Ct
- 4007 Island Park Ct
- 4012 Cambrian Cir
- 4001 Water Overlook Blvd
- 4006 Island Park Ct
- 4013 Island Park Ct
- 4007 Water Overlook Blvd
- 0 Island Park Ct Unit 1637008
- 000 Island Park Ct
- 0 Island Park Ct Unit 2803085
- 4018 Island Park Ct
- 4019 Island Park Ct
- 4006 Water Overlook Blvd
- 4013 Water Overlook Blvd
- 4019 Water Overlook Blvd
- 4025 Island Park Ct
- 4018 Water Overlook Blvd
- 15330 Cambria Cove Blvd
- 15318 Cambria Cove Blvd
- 4031 Island Park Ct
