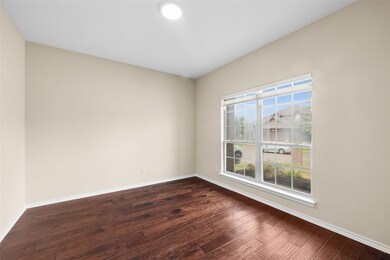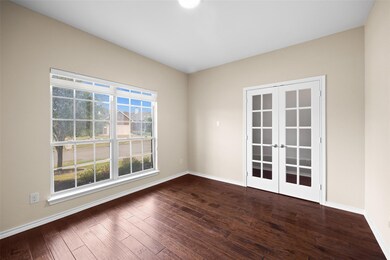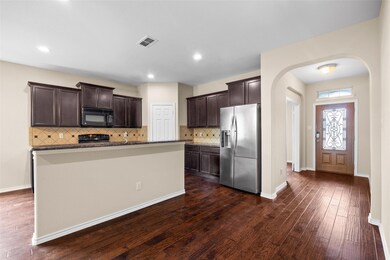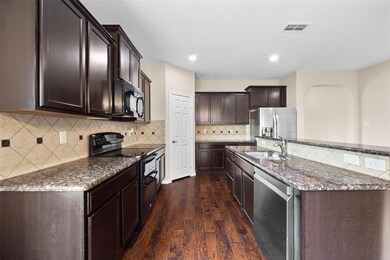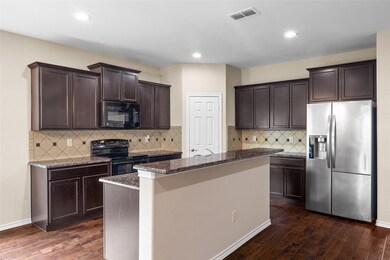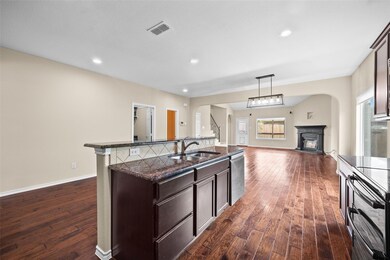
4000 Lazy River Ranch Rd Roanoke, TX 76262
The Ranches NeighborhoodHighlights
- Open Floorplan
- Deck
- Traditional Architecture
- John M. Tidwell Middle School Rated A-
- Vaulted Ceiling
- Wood Flooring
About This Home
As of January 2025Welcome to this updated, inviting home in desirable Roanoke! This 3000+ sqft property offers a bright & neutral color palette with tasteful improvements throughout. Plenty of space for everyone with 4 beds, 3.1 baths along with two large living areas and a private office. Kitchen boasts granite countertops, tile backsplash, stainless steel appliances, breakfast bar and panty. Primary suite is beautifully appointed with vaulted ceilings, garden tub, glass shower and spacious walk in closet. Three secondary bedrooms off the upstairs living area share 2 full baths. Updated wood flooring downstairs plus new carpet on stairway & upstairs. Enjoy low maintenance turf in the backyard along with a large deck and covered back patio perfect for entertaining or relaxing. Pantry, utility room & 2 car garage offer ample storage. Washer, Dryer & Refrigerator stay. This home is warm, well cared for and ready for you to make your own. A MUST SEE!
Last Agent to Sell the Property
Keller Williams Realty-FM Brokerage Phone: 626-622-6187 License #0695329

Home Details
Home Type
- Single Family
Est. Annual Taxes
- $4,968
Year Built
- Built in 2013
Lot Details
- 5,489 Sq Ft Lot
- Wood Fence
- Landscaped
- Interior Lot
- Sprinkler System
- Few Trees
HOA Fees
- $29 Monthly HOA Fees
Parking
- 2-Car Garage with one garage door
- Front Facing Garage
- Garage Door Opener
- Driveway
Home Design
- Traditional Architecture
- Brick Exterior Construction
- Slab Foundation
- Composition Roof
Interior Spaces
- 3,074 Sq Ft Home
- 2-Story Property
- Open Floorplan
- Built-In Features
- Vaulted Ceiling
- Ceiling Fan
- Decorative Lighting
- Wood Burning Fireplace
- Window Treatments
Kitchen
- Eat-In Kitchen
- Electric Range
- Microwave
- Dishwasher
- Kitchen Island
- Granite Countertops
- Disposal
Flooring
- Wood
- Carpet
- Ceramic Tile
Bedrooms and Bathrooms
- 4 Bedrooms
- Walk-In Closet
Laundry
- Laundry in Utility Room
- Full Size Washer or Dryer
- Dryer
- Washer
Home Security
- Security System Owned
- Fire and Smoke Detector
Outdoor Features
- Deck
- Covered patio or porch
- Exterior Lighting
- Rain Gutters
Schools
- Hughes Elementary School
- John M Tidwell Middle School
- Byron Nelson High School
Utilities
- Central Heating and Cooling System
- Electric Water Heater
- High Speed Internet
- Cable TV Available
Community Details
- Association fees include management fees
- Lakes At Lost Creek HOA, Phone Number (866) 473-2573
- Ranches East Add Subdivision
- Mandatory home owners association
Listing and Financial Details
- Legal Lot and Block 9 / 6
- Assessor Parcel Number 41208870
- $10,414 per year unexempt tax
Ownership History
Purchase Details
Home Financials for this Owner
Home Financials are based on the most recent Mortgage that was taken out on this home.Purchase Details
Home Financials for this Owner
Home Financials are based on the most recent Mortgage that was taken out on this home.Purchase Details
Home Financials for this Owner
Home Financials are based on the most recent Mortgage that was taken out on this home.Map
Similar Homes in Roanoke, TX
Home Values in the Area
Average Home Value in this Area
Purchase History
| Date | Type | Sale Price | Title Company |
|---|---|---|---|
| Deed | -- | First American Title Insurance | |
| Vendors Lien | -- | First American Title | |
| Vendors Lien | -- | Dhi |
Mortgage History
| Date | Status | Loan Amount | Loan Type |
|---|---|---|---|
| Open | $411,000 | VA | |
| Previous Owner | $312,023 | FHA | |
| Previous Owner | $313,222 | FHA | |
| Previous Owner | $184,675 | New Conventional |
Property History
| Date | Event | Price | Change | Sq Ft Price |
|---|---|---|---|---|
| 01/31/2025 01/31/25 | Sold | -- | -- | -- |
| 12/23/2024 12/23/24 | Pending | -- | -- | -- |
| 09/25/2024 09/25/24 | Price Changed | $429,000 | -4.5% | $140 / Sq Ft |
| 09/02/2024 09/02/24 | Price Changed | $449,000 | -4.3% | $146 / Sq Ft |
| 08/09/2024 08/09/24 | Price Changed | $469,000 | -4.8% | $153 / Sq Ft |
| 07/20/2024 07/20/24 | For Sale | $492,900 | +51.7% | $160 / Sq Ft |
| 01/31/2019 01/31/19 | Sold | -- | -- | -- |
| 01/10/2019 01/10/19 | Pending | -- | -- | -- |
| 10/16/2018 10/16/18 | For Sale | $325,000 | -- | $108 / Sq Ft |
Tax History
| Year | Tax Paid | Tax Assessment Tax Assessment Total Assessment is a certain percentage of the fair market value that is determined by local assessors to be the total taxable value of land and additions on the property. | Land | Improvement |
|---|---|---|---|---|
| 2024 | $4,968 | $430,196 | $70,000 | $360,196 |
| 2023 | $10,414 | $460,000 | $70,000 | $390,000 |
| 2022 | $9,043 | $352,447 | $60,000 | $292,447 |
| 2021 | $9,900 | $353,273 | $60,000 | $293,273 |
| 2020 | $8,828 | $320,294 | $60,000 | $260,294 |
| 2019 | $8,838 | $307,981 | $60,000 | $247,981 |
| 2018 | $3,686 | $301,506 | $50,000 | $251,506 |
| 2017 | $8,054 | $276,379 | $50,000 | $226,379 |
| 2016 | $7,705 | $264,400 | $35,000 | $229,400 |
| 2015 | $5,511 | $233,600 | $35,000 | $198,600 |
| 2014 | $5,511 | $233,600 | $35,000 | $198,600 |
Source: North Texas Real Estate Information Systems (NTREIS)
MLS Number: 20679330
APN: 41208870
- 4013 Hollow Lake Rd
- 3969 Long Hollow Rd
- 3964 Hunter Peak Rd
- 13978 Ridgetop Rd
- 3968 Hunter Peak Rd
- 3965 Hunter Peak Rd
- 3900 Hunter Peak Rd
- 3905 Hunter Peak Rd
- 13728 High Mesa Rd
- 13717 Canyon Ranch Rd
- 3621 Hudgins Ranch Rd
- 3644 Desert Mesa Rd
- 3600 Black Ranch Ct
- 3629 Bandera Ranch Rd
- 13939 Valley Ranch Rd
- 14321 Allen Trail
- 14599 Ridgetop Rd
- 14742 Allen Trail
- 3509 Lasso Rd
- 13640 Cherokee Ranch Rd

