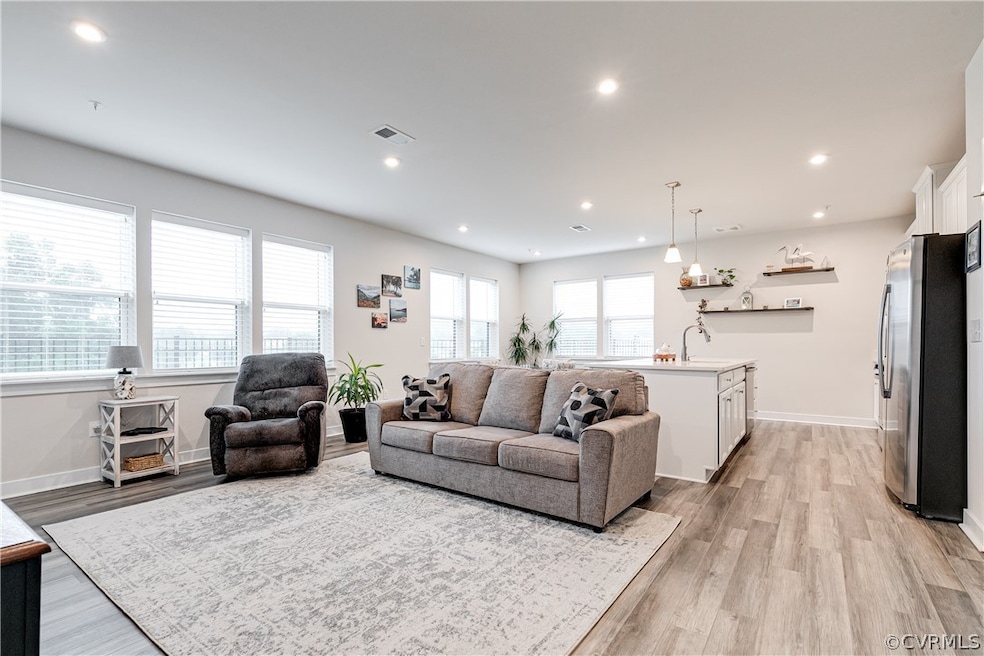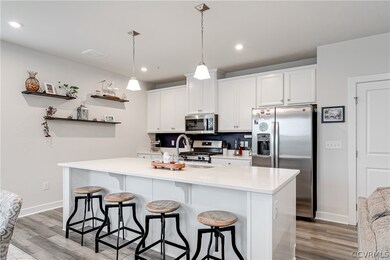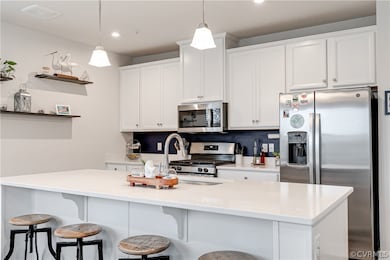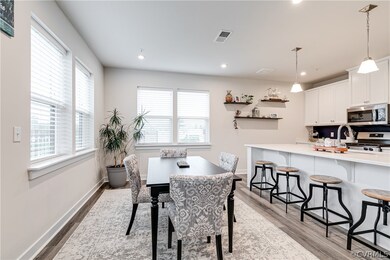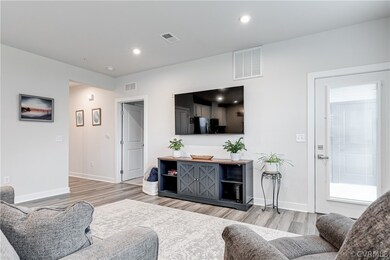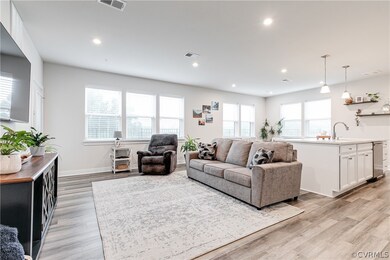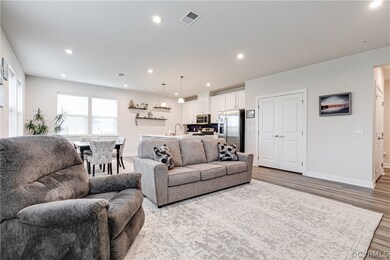
4000 Maze Runner Dr Unit 105 Midlothian, VA 23112
Highlights
- Clubhouse
- High Ceiling
- Elevator
- Transitional Architecture
- Granite Countertops
- Thermal Windows
About This Home
As of October 2024Step right in to this like-new, first floor, maintenance-free condo in the beautiful and expansive Wescott community! You’re sure to fall in love with this quaint 2 bed/ 2 full bath condo, with 1,300 SF and a private rear patio! You’ll fall in love with the chef’s kitchen, complete with gas cooking, stainless steel appliances, huge kitchen island with quartz counter tops, and upgraded 42” cabinets! The large primary bedroom comes complete with a huge walk-in closet, and upgraded walk-in shower, carpeted floors, and plenty of light. The second bedroom is also sizable, has carpeted floors, plenty of storage, and has plenty of light as well! Other features of this unit include the private back patio, plantation blinds throughout, tons of windows letting in plenty of natural light, gas tankless water heater, secured access entrance, and private rear exit from this unit. Enjoy all the amenities of Wescott, including the modern “Connexion Clubhouse” with conference room, meeting space, work-from-home spaces, an outdoor patio with outdoor kitchen. Throughout the development, there are walking trails, parks, amphitheater, green spaces, and patios with seating areas. Schedule your private showing today!
Last Agent to Sell the Property
Real Broker LLC Brokerage Email: Membership@TheRealBrokerage.com License #0225256630 Listed on: 07/25/2024

Co-Listed By
Real Broker LLC Brokerage Email: Membership@TheRealBrokerage.com License #0225189389
Property Details
Home Type
- Condominium
Est. Annual Taxes
- $2,260
Year Built
- Built in 2022
HOA Fees
- $386 Monthly HOA Fees
Parking
- Assigned Parking
Home Design
- Transitional Architecture
- Frame Construction
- Shingle Roof
- Composition Roof
- Vinyl Siding
- Stone
Interior Spaces
- 1,302 Sq Ft Home
- 1-Story Property
- High Ceiling
- Ceiling Fan
- Recessed Lighting
- Thermal Windows
- Dining Area
- Washer and Dryer Hookup
Kitchen
- Eat-In Kitchen
- Gas Cooktop
- Stove
- Microwave
- Dishwasher
- Kitchen Island
- Granite Countertops
- Disposal
Flooring
- Carpet
- Vinyl
Bedrooms and Bathrooms
- 2 Bedrooms
- En-Suite Primary Bedroom
- 2 Full Bathrooms
- Double Vanity
Home Security
Outdoor Features
- Patio
- Rear Porch
Schools
- Crenshaw Elementary School
- Bailey Bridge Middle School
- Manchester High School
Utilities
- Forced Air Heating and Cooling System
- Heating System Uses Natural Gas
- Vented Exhaust Fan
- Tankless Water Heater
- Gas Water Heater
- Cable TV Available
Listing and Financial Details
- Exclusions: Washer & Dryer
- Assessor Parcel Number 737679954100036
Community Details
Overview
- Wescott Subdivision
- Maintained Community
Amenities
- Common Area
- Clubhouse
- Elevator
Recreation
- Park
- Trails
Security
- Controlled Access
- Fire and Smoke Detector
- Fire Sprinkler System
Ownership History
Purchase Details
Home Financials for this Owner
Home Financials are based on the most recent Mortgage that was taken out on this home.Purchase Details
Home Financials for this Owner
Home Financials are based on the most recent Mortgage that was taken out on this home.Similar Homes in Midlothian, VA
Home Values in the Area
Average Home Value in this Area
Purchase History
| Date | Type | Sale Price | Title Company |
|---|---|---|---|
| Bargain Sale Deed | $299,950 | Chicago Title | |
| Bargain Sale Deed | $279,900 | -- |
Property History
| Date | Event | Price | Change | Sq Ft Price |
|---|---|---|---|---|
| 10/04/2024 10/04/24 | Sold | $299,950 | 0.0% | $230 / Sq Ft |
| 08/04/2024 08/04/24 | Pending | -- | -- | -- |
| 07/31/2024 07/31/24 | Price Changed | $299,950 | -1.7% | $230 / Sq Ft |
| 07/25/2024 07/25/24 | For Sale | $305,000 | +9.0% | $234 / Sq Ft |
| 01/06/2023 01/06/23 | Sold | $279,900 | -1.8% | $215 / Sq Ft |
| 11/27/2022 11/27/22 | Pending | -- | -- | -- |
| 11/01/2022 11/01/22 | For Sale | $284,900 | -- | $219 / Sq Ft |
Tax History Compared to Growth
Tax History
| Year | Tax Paid | Tax Assessment Tax Assessment Total Assessment is a certain percentage of the fair market value that is determined by local assessors to be the total taxable value of land and additions on the property. | Land | Improvement |
|---|---|---|---|---|
| 2025 | $2,334 | $261,400 | $54,000 | $207,400 |
| 2024 | $2,334 | $259,400 | $52,000 | $207,400 |
| 2023 | $2,267 | $248,300 | $50,000 | $198,300 |
Agents Affiliated with this Home
-
Vito Bussa

Seller's Agent in 2024
Vito Bussa
Real Broker LLC
(804) 937-7019
1 in this area
103 Total Sales
-
David Seibert

Seller Co-Listing Agent in 2024
David Seibert
Real Broker LLC
(804) 201-7220
1 in this area
489 Total Sales
-
Marc Austin Highfill

Buyer's Agent in 2024
Marc Austin Highfill
Exit First Realty
(804) 840-9824
10 in this area
548 Total Sales
-
Jennie Barrett Shaw

Seller's Agent in 2023
Jennie Barrett Shaw
The Steele Group
(804) 399-9190
2 in this area
141 Total Sales
-
N
Buyer's Agent in 2023
NON MLS USER MLS
NON MLS OFFICE
Map
Source: Central Virginia Regional MLS
MLS Number: 2419440
APN: 737-67-99-54-100-036
- 3700 Maze Runner Dr Unit 104
- 3700 Maze Runner Dr Unit 204
- 3800 Maze Runner Dr Unit 206
- 4100 Maze Runner Dr Unit 303
- 3900 Maze Runner Dr Unit 104
- 4008 Next Level Trace
- 4006 Next Level Trace
- 3811 Maze Runner Dr
- 3813 Maze Runner Dr
- 4004 Next Level Trace
- 3815 Maze Runner Dr
- 4002 Next Level Trace
- 3817 Maze Runner Dr
- 3907 Maze Runner Dr
- 4000 Next Level Trace
- 3819 Maze Runner Dr
- 3915 Maze Runner Dr
- 12413 Wescott Ave
- 4104 Ebbies Crossing
- 4106 Ebbies Crossing
