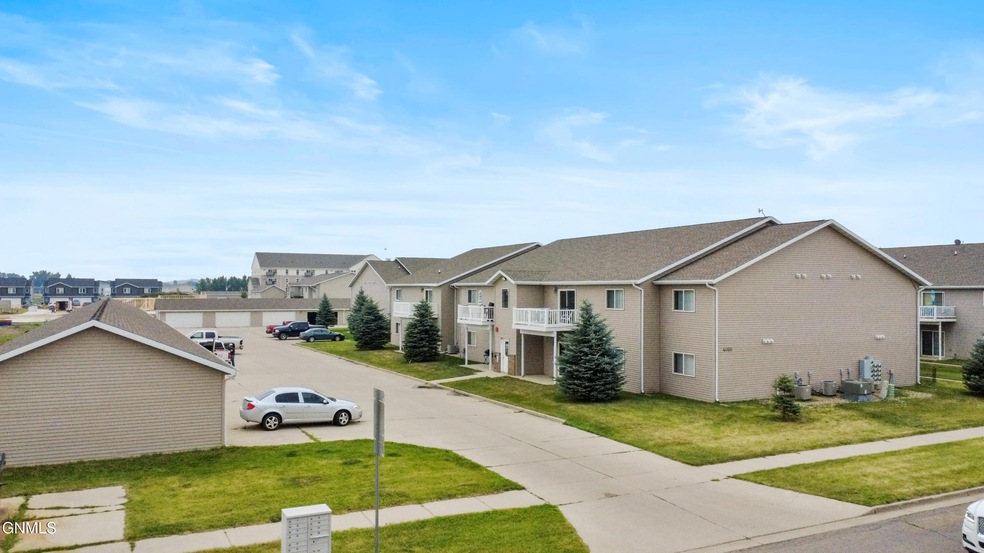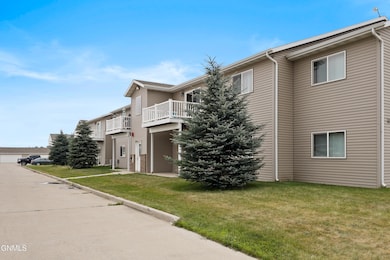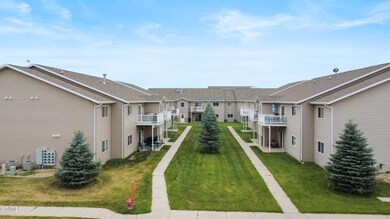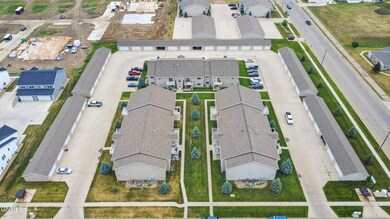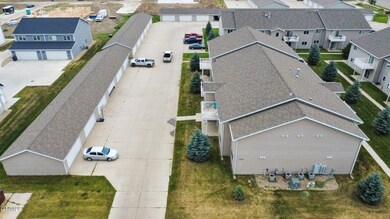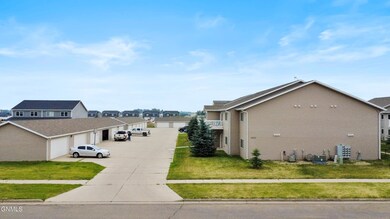4000 Mckenzie Dr SE Unit 7 Mandan, ND 58554
Estimated payment $1,344/month
Highlights
- 3.15 Acre Lot
- 2 Car Detached Garage
- Tandem Parking
- Corner Lot
- Oversized Parking
- Laundry Room
About This Home
Perfect opportunity for a first-time homebuyer! This 2-bedroom, 2-bath upper-level condo in Lakewood offers an affordable way to start building equity in one of Mandan's most desirable neighborhoods. The open floor plan features a spacious living area, in-unit laundry, private balcony, and a detached 2-stall garage. While not fully updated, the unit has been well maintained and priced right for buyers looking to add their own personal touch. Seller will consider a contract for deed, making this a rare chance to purchase with flexible terms and low upfront costs. Enjoy easy, low-maintenance living near parks, trails, and the Lakewood marina — don't miss this great ownership opportunity!
Property Details
Home Type
- Condominium
Est. Annual Taxes
- $1,384
Year Built
- Built in 2011
Lot Details
- Landscaped
- Level Lot
- Front and Back Yard Sprinklers
HOA Fees
- $175 Monthly HOA Fees
Parking
- 2 Car Detached Garage
- Oversized Parking
- Lighted Parking
- Tandem Parking
- Garage Door Opener
- Parking Lot
Home Design
- Slab Foundation
- Shingle Roof
- Fiberglass Roof
- Asphalt Roof
- Aluminum Siding
Interior Spaces
- 1,159 Sq Ft Home
- 1-Story Property
- Window Treatments
Kitchen
- Range
- Dishwasher
Flooring
- Carpet
- Linoleum
Bedrooms and Bathrooms
- 2 Bedrooms
Laundry
- Laundry Room
- Dryer
- Washer
Home Security
Outdoor Features
- Exterior Lighting
- Rain Gutters
Schools
- Lakewood Elementary School
- Mandan Middle School
- Mandan High School
Utilities
- Forced Air Heating and Cooling System
- Boiler Heating System
- Natural Gas Connected
- Fiber Optics Available
- Cable TV Available
Listing and Financial Details
- Assessor Parcel Number 65-6104490
Community Details
Overview
- Association fees include common area maintenance, insurance, ground maintenance, maintenance structure, property management, sewer, snow removal, sprinkler system, trash, water
- Lakewood Comm Park 4Th Subdivision
Pet Policy
- Pets Allowed with Restrictions
Security
- Fire and Smoke Detector
Map
Home Values in the Area
Average Home Value in this Area
Property History
| Date | Event | Price | List to Sale | Price per Sq Ft |
|---|---|---|---|---|
| 11/16/2025 11/16/25 | For Sale | $200,000 | -- | $173 / Sq Ft |
| 11/15/2025 11/15/25 | Pending | -- | -- | -- |
Source: Bismarck Mandan Board of REALTORS®
MLS Number: 4022762
- 4000 Mckenzie Dr SE Unit 9
- 4040 Mckenzie Dr SE Unit 6
- 4040 Mckenzie Dr SE Unit 1
- 4020 Mckenzie Dr SE Unit 7
- 2801 40th Ave SE Unit 104
- 4103 Bayport Place SE
- 4004 Bayport Place SE
- 4139 Bayport Place SE
- 3905 Lillian Ct SE
- 2400 34th Ave SE
- 3814 Lillian Ct SE
- 3305 Bay Shore Bend SE
- Tbd Clear Creek Loop
- Harrison Plan at Shores at Lakewood
- Charlie Plan at Shores at Lakewood
- Stella Plan at Shores at Lakewood
- Jacob Plan at Shores at Lakewood
- Mia Plan at Shores at Lakewood
- Macklin Plan at Shores at Lakewood
- Lennox Plan at Shores at Lakewood
