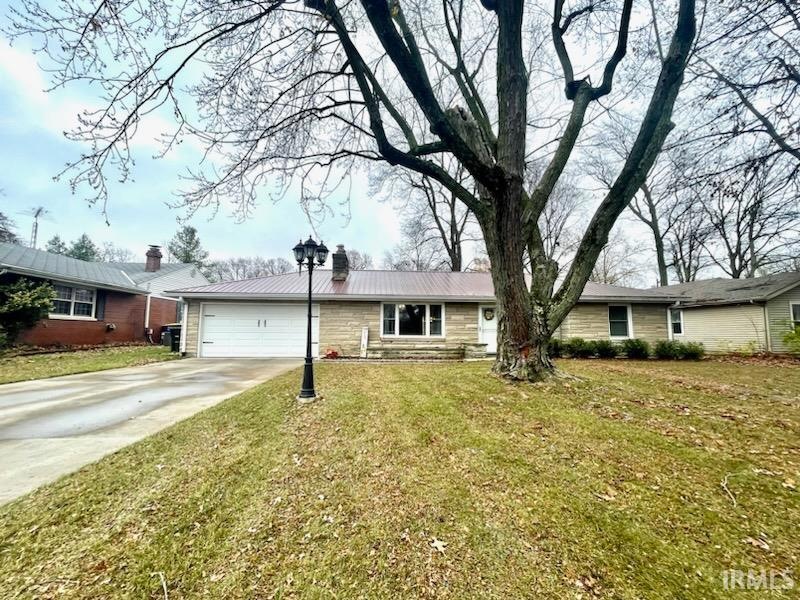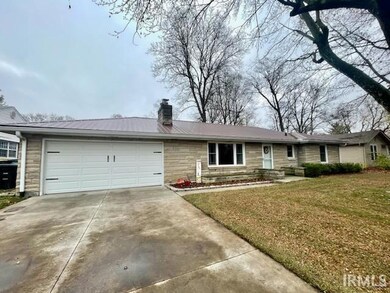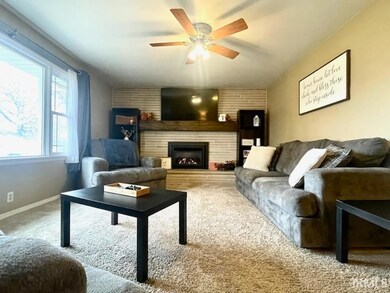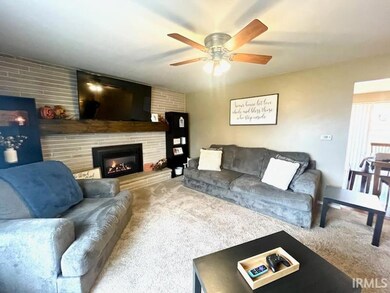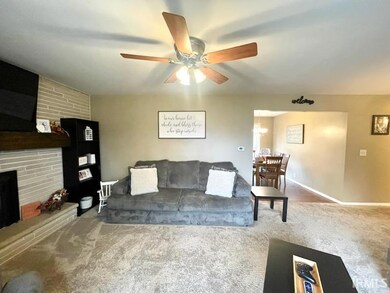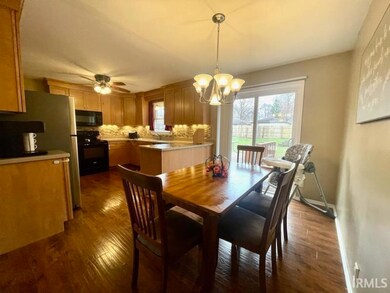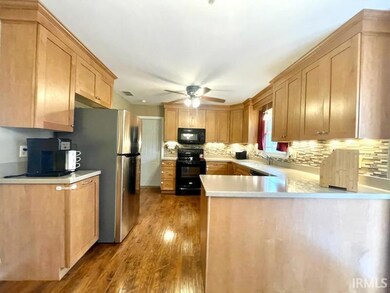
4000 N Locust St Muncie, IN 47304
Northview NeighborhoodHighlights
- Ranch Style House
- Workshop
- 2 Car Attached Garage
- Solid Surface Countertops
- Community Fire Pit
- Eat-In Kitchen
About This Home
As of February 2025Impeccable, stone single story...close to perfection! Sellers are relocating for a new job and have treated this adorable ranch with loads of care. A large front family room is ideal for the holidays with a newer gas fireplace and large front window. The kitchen offers newer stainless steel appliances (all included) and spacious breakfast nook with easy access to the fully fenced back yard with shed. The gorgeous bathroom has twin vanity sinks, new shower/tub insert & new toilet. Other extras include: 2 car attached garage, metal roof (2 years old), newer furnace & water heater (2 years old), sump pump in crawl- installed June 2024. Insulation has also been added to the attic. TV and bookshelves in family room all included...as well as washer/dryer (laundry is located in the garage). Excellent location at the end of Locust close to Northview Elementary School and all shopping/amenities on McGalliard and Wheeling Avenues.
Last Agent to Sell the Property
RE/MAX Real Estate Groups Brokerage Phone: 765-591-2100 Listed on: 11/23/2024

Home Details
Home Type
- Single Family
Est. Annual Taxes
- $1,360
Year Built
- Built in 1956
Lot Details
- 0.25 Acre Lot
- Lot Dimensions are 79x137
- Landscaped
- Level Lot
Parking
- 2 Car Attached Garage
- Garage Door Opener
Home Design
- Ranch Style House
- Stone Exterior Construction
Interior Spaces
- Built-in Bookshelves
- Gas Log Fireplace
- Workshop
- Pull Down Stairs to Attic
Kitchen
- Eat-In Kitchen
- Solid Surface Countertops
- Disposal
Bedrooms and Bathrooms
- 3 Bedrooms
- 1 Full Bathroom
- Double Vanity
- Bathtub with Shower
Basement
- Sump Pump
- Crawl Space
Schools
- Northview Elementary School
- Northside Middle School
- Central High School
Utilities
- Forced Air Heating and Cooling System
- Heating System Uses Gas
- Cable TV Available
Community Details
- Lanewood Subdivision
- Community Fire Pit
Listing and Financial Details
- Assessor Parcel Number 18-07-33-329-003.000-003
Ownership History
Purchase Details
Home Financials for this Owner
Home Financials are based on the most recent Mortgage that was taken out on this home.Purchase Details
Home Financials for this Owner
Home Financials are based on the most recent Mortgage that was taken out on this home.Purchase Details
Home Financials for this Owner
Home Financials are based on the most recent Mortgage that was taken out on this home.Purchase Details
Similar Homes in Muncie, IN
Home Values in the Area
Average Home Value in this Area
Purchase History
| Date | Type | Sale Price | Title Company |
|---|---|---|---|
| Warranty Deed | $163,000 | None Listed On Document | |
| Warranty Deed | -- | None Available | |
| Warranty Deed | -- | In Title | |
| Interfamily Deed Transfer | -- | None Available |
Mortgage History
| Date | Status | Loan Amount | Loan Type |
|---|---|---|---|
| Open | $166,504 | VA | |
| Previous Owner | $100,880 | New Conventional | |
| Previous Owner | $74,623 | FHA | |
| Previous Owner | $50,000 | New Conventional |
Property History
| Date | Event | Price | Change | Sq Ft Price |
|---|---|---|---|---|
| 02/07/2025 02/07/25 | Sold | $163,000 | 0.0% | $144 / Sq Ft |
| 01/10/2025 01/10/25 | Pending | -- | -- | -- |
| 01/07/2025 01/07/25 | For Sale | $163,000 | 0.0% | $144 / Sq Ft |
| 11/27/2024 11/27/24 | Pending | -- | -- | -- |
| 11/23/2024 11/23/24 | For Sale | $163,000 | +56.7% | $144 / Sq Ft |
| 03/09/2020 03/09/20 | Sold | $104,000 | 0.0% | $92 / Sq Ft |
| 03/06/2020 03/06/20 | Pending | -- | -- | -- |
| 03/06/2020 03/06/20 | For Sale | $104,000 | -- | $92 / Sq Ft |
Tax History Compared to Growth
Tax History
| Year | Tax Paid | Tax Assessment Tax Assessment Total Assessment is a certain percentage of the fair market value that is determined by local assessors to be the total taxable value of land and additions on the property. | Land | Improvement |
|---|---|---|---|---|
| 2024 | $1,520 | $140,200 | $17,500 | $122,700 |
| 2023 | $1,361 | $123,300 | $11,700 | $111,600 |
| 2022 | $1,227 | $109,900 | $11,700 | $98,200 |
| 2021 | $1,086 | $95,800 | $15,100 | $80,700 |
| 2020 | $935 | $80,700 | $13,400 | $67,300 |
| 2019 | $863 | $73,500 | $12,200 | $61,300 |
| 2018 | $822 | $71,800 | $11,600 | $60,200 |
| 2017 | $743 | $65,500 | $11,600 | $53,900 |
| 2016 | $765 | $65,600 | $11,600 | $54,000 |
| 2014 | $743 | $67,800 | $12,500 | $55,300 |
| 2013 | -- | $70,300 | $12,500 | $57,800 |
Agents Affiliated with this Home
-
Stephanie Cooper

Seller's Agent in 2025
Stephanie Cooper
RE/MAX
(765) 591-2100
2 in this area
136 Total Sales
-
Lisa Buckner

Buyer's Agent in 2025
Lisa Buckner
RE/MAX
(765) 215-9665
8 in this area
416 Total Sales
-
Diana Martin
D
Seller's Agent in 2020
Diana Martin
NonMember MEIAR
(765) 747-7197
22 in this area
3,894 Total Sales
-
Joann Davis

Buyer's Agent in 2020
Joann Davis
F.C. Tucker Muncie, REALTORS
(765) 748-1316
5 in this area
182 Total Sales
Map
Source: Indiana Regional MLS
MLS Number: 202445296
APN: 18-07-33-329-003.000-003
- 3906 N Lanewood Dr
- 3613 N Locust St
- 4004 N Ball Ave
- 66 Falcon Point Ct
- 70 Falcon Point Ct
- 69 Falcon Point Ct
- 68 Falcon Point Ct
- 67 Falcon Point Ct
- 3809 N Glenwood Ave
- 0 Emerald Pointe Way Unit 202508714
- 73 Emerald Pointe Way
- 72 Emerald Pointe Way
- 413 W Harvard Ave
- 4601 N Ball Ave
- 309 W Harvard Ave
- 3801 N Vernon Dr
- 900 W Elsie Ave
- 3911 N Oakwood Ave
- 1917 W Norwood Dr
- 2817 N Milton St
