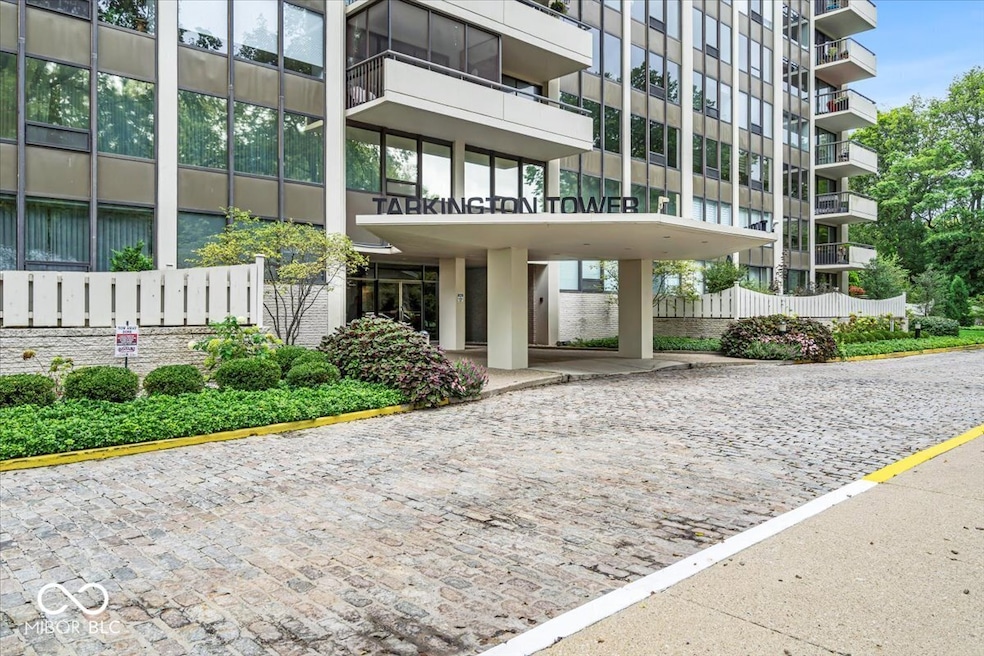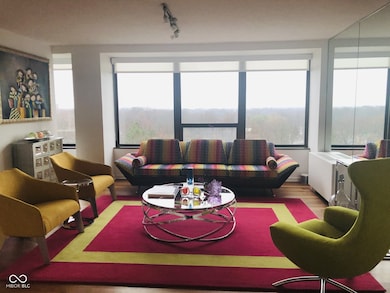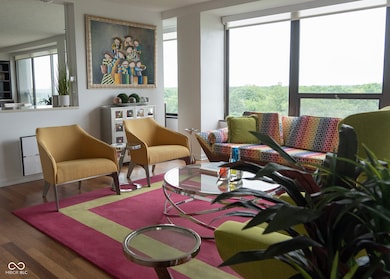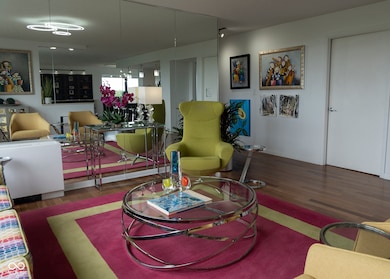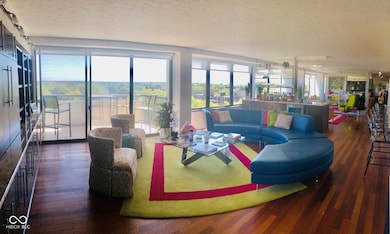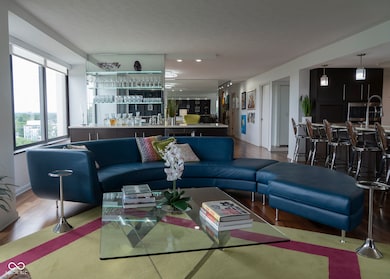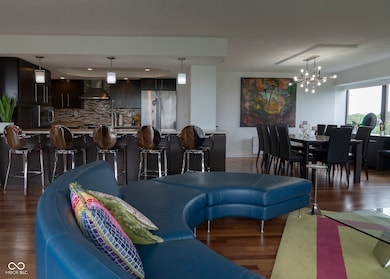
Tarkington Tower 4000 N Meridian St Unit 11D Indianapolis, IN 46208
Butler-Tarkington/Rocky Ripple NeighborhoodEstimated payment $5,704/month
Highlights
- View of Trees or Woods
- Community Pool
- 2 Car Attached Garage
- Engineered Wood Flooring
- Double Convection Oven
- 1-minute walk to Tarkington Park
About This Home
Welcome to unparalleled urban living! Perched high above the tree line on the 11th floor of a distinguished high-rise in Midtown Indianapolis, this exceptional condominium offers a lifestyle of luxury and convenience. Situated on the exclusive Meridian Street, this unique residence boasts a sprawling 2450 square feet of thoughtfully designed space bathed in abundant natural light. Step inside and discover spacious living areas complemented by a modern kitchen, perfect for both everyday living and elegant entertaining. Two private balconies offer spectacular views, providing your own serene escape high above the city. The modern design and layout create an inviting atmosphere throughout. Beyond the exquisite interiors, this residence offers an array of premium amenities. Enjoy the ease of having all utilities, including cable and internet, covered in the HOA fees. Benefit from the convenience of a 24/7 concierge, two hotel rooms for your guests, and a private gathering and conference room. For leisure and recreation, take advantage of the building's pool, dog park, and gymnasium. Location is paramount, and this condo truly delivers. You'll find yourself directly across the street from the newly renovated Tarkington Park, offering tennis, pickleball, basketball courts, and more. Culture and entertainment are just moments away, with Clowes Hall and Newfields a quick 5-minute drive, and the vibrant downtown scene only 10 minutes away. This is more than just a condo; it's a unique opportunity to experience the best of Indianapolis living.
Property Details
Home Type
- Condominium
Est. Annual Taxes
- $5,822
Year Built
- Built in 1967 | Remodeled
HOA Fees
- $1,961 Monthly HOA Fees
Parking
- 2 Car Attached Garage
- Electric Vehicle Home Charger
- Garage Door Opener
- Assigned Parking
Property Views
- Woods
- Forest
- Neighborhood
Interior Spaces
- 2,450 Sq Ft Home
- 1-Story Property
- Tray Ceiling
- Entrance Foyer
- Combination Kitchen and Dining Room
- Storage
Kitchen
- Breakfast Bar
- Double Convection Oven
- Electric Oven
- Electric Cooktop
- Range Hood
- Microwave
- Free-Standing Freezer
- Dishwasher
- Wine Cooler
- Smart Appliances
- ENERGY STAR Qualified Appliances
Flooring
- Engineered Wood
- Ceramic Tile
- Vinyl
Bedrooms and Bathrooms
- 3 Bedrooms
- Walk-In Closet
- 2 Full Bathrooms
Laundry
- Dryer
- Washer
Schools
- Louis B Russell Jr School 48 Elementary School
Utilities
- Central Air
Listing and Financial Details
- Tax Lot 49-06-13-102-039.000-801
- Assessor Parcel Number 490613102039000801
Community Details
Overview
- Association fees include clubhouse, common cable, common cooling, common heat, sewer, custodian, exercise room, insurance, irrigation, lawncare, ground maintenance, maintenance structure, maintenance, nature area, parkplayground, management, resident manager, security, snow removal, trash
- Mid-Rise Condominium
- Tarkington Tower Subdivision
Recreation
Map
About Tarkington Tower
Home Values in the Area
Average Home Value in this Area
Tax History
| Year | Tax Paid | Tax Assessment Tax Assessment Total Assessment is a certain percentage of the fair market value that is determined by local assessors to be the total taxable value of land and additions on the property. | Land | Improvement |
|---|---|---|---|---|
| 2024 | $5,666 | $467,800 | $116,800 | $351,000 |
| 2023 | $5,666 | $467,800 | $116,800 | $351,000 |
| 2022 | $5,872 | $439,900 | $111,300 | $328,600 |
| 2021 | $5,264 | $442,200 | $104,000 | $338,200 |
| 2020 | $5,286 | $442,200 | $104,000 | $338,200 |
| 2019 | $5,945 | $486,200 | $104,000 | $382,200 |
| 2018 | $3,901 | $317,600 | $70,200 | $247,400 |
| 2017 | $3,305 | $305,000 | $69,200 | $235,800 |
| 2016 | $3,303 | $312,200 | $67,200 | $245,000 |
| 2014 | $2,215 | $205,700 | $61,100 | $144,600 |
| 2013 | $2,278 | $205,700 | $61,100 | $144,600 |
Property History
| Date | Event | Price | Change | Sq Ft Price |
|---|---|---|---|---|
| 06/02/2025 06/02/25 | Price Changed | $599,000 | -7.8% | $244 / Sq Ft |
| 05/29/2025 05/29/25 | For Sale | $650,000 | -- | $265 / Sq Ft |
Purchase History
| Date | Type | Sale Price | Title Company |
|---|---|---|---|
| Warranty Deed | -- | Fidelity National Title |
Mortgage History
| Date | Status | Loan Amount | Loan Type |
|---|---|---|---|
| Open | $68,000 | New Conventional | |
| Open | $339,891 | VA |
Similar Homes in Indianapolis, IN
Source: MIBOR Broker Listing Cooperative®
MLS Number: 22041455
APN: 49-06-13-102-039.000-801
- 3965 N Meridian St Unit 5G
- 3965 N Meridian St Unit 3G
- 3965 N Meridian St Unit 3J West
- 3965 N Meridian St Unit 6C
- 3965 N Meridian St Unit 2G
- 25 E 40th St Unit 6E
- 25 E 40th St Unit 1B/D
- 4130 N Meridian St
- 3938 N Kenwood Ave
- 3953 N Capitol Ave
- 3860 N Delaware St
- 4225 N Illinois St
- 3902 N Washington Blvd
- 3029 Graceland Ave
- 3850 N Capitol Ave
- 104 E 38th St
- 3962 Graceland Ave
- 3936 Graceland Ave
- 4041 Boulevard Place
- 4155 Graceland Ave
- 4000 N Meridian St Unit 7G
- 3801 N Meridian St
- 3736 N Meridian St
- 3736 N Meridian St Unit 1
- 319 W 40th St
- 4058 Central Ave Unit 4058 Central
- 328 W 40th St
- 3709 N Kenwood Ave
- 3710 N Meridian St
- 3715 N Meridian St Unit 1A
- 3707 N Meridian St
- 417 W 41st St
- 411 W 39th St
- 3711 Boulevard Place
- 3616 N Illinois St
- 3709 Boulevard Place
- 424 W 41st St
- 3847 N Park Ave
- 3524-3538 N Pennsylvania St
- 434 Berkley Rd
