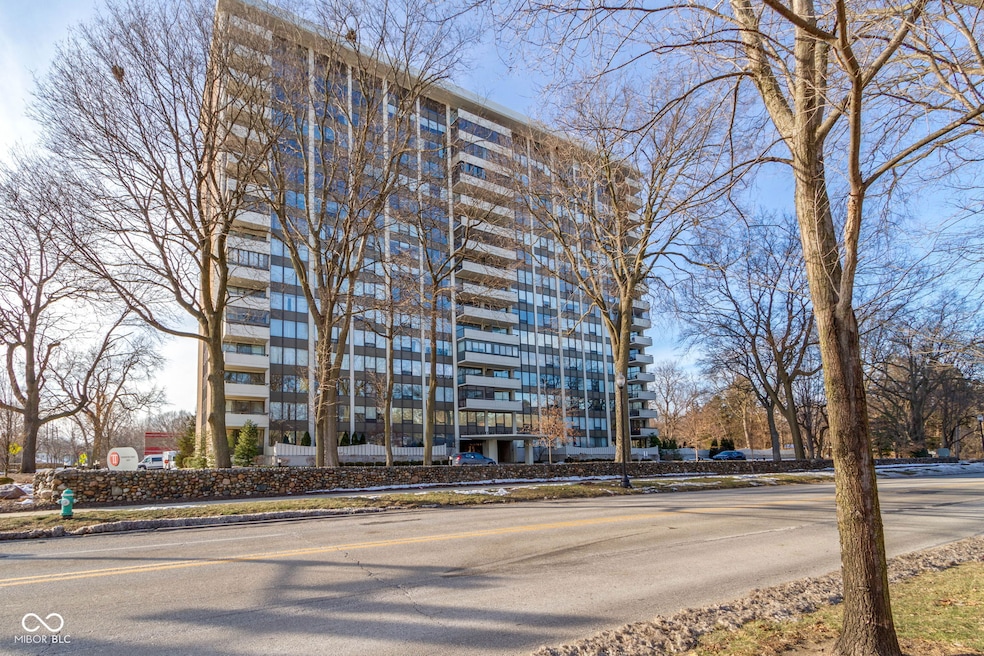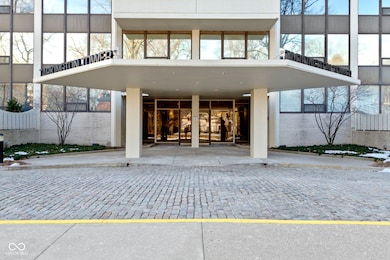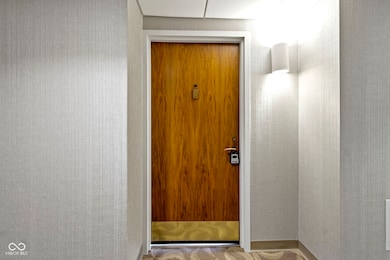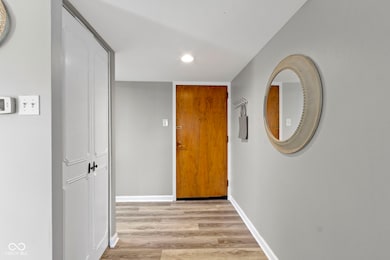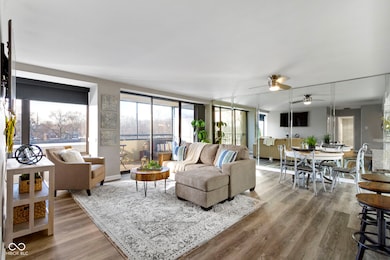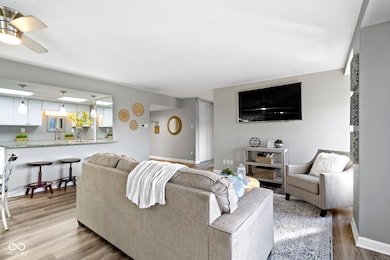
Tarkington Tower 4000 N Meridian St Unit 3A Indianapolis, IN 46208
Butler-Tarkington/Rocky Ripple NeighborhoodHighlights
- Fitness Center
- Clubhouse
- Community Pool
- Gated Community
- Contemporary Architecture
- 1-minute walk to Tarkington Park
About This Home
As of July 2025Welcome to maintenance-free living in the heart of Butler Tarkington at the iconic Tarkington Tower! This beautifully updated 1-bedroom, 1-bath condo features brand-new flooring, a redesigned open-concept kitchen with newer appliances, and a modern feel throughout. The remodeled bathroom offers sleek finishes, including new tile, a glass shower, and a spacious vanity. Enjoy relaxing on your screened-in porch, perfect for savoring Indiana's spring, summer, and fall weather. Tarkington Tower offers 24/7 security, a fitness center, heated outdoor pool, and a bark park. HOA covers all utilities, including Wi-Fi and cable. Your unit includes one secure underground parking space and additional storage. Don't miss this chance to enjoy luxury and convenience in one of Indianapolis's most desirable neighborhoods. Schedule your showing today!
Last Agent to Sell the Property
eXp Realty LLC License #RB14051484 Listed on: 01/23/2025
Last Buyer's Agent
Craig McLaurin
Redfin Corporation License #RB17000217

Property Details
Home Type
- Condominium
Year Built
- Built in 1968
HOA Fees
- $828 Monthly HOA Fees
Parking
- 1 Car Attached Garage
- Garage Door Opener
Home Design
- Contemporary Architecture
- Brick Exterior Construction
- Cement Siding
Interior Spaces
- 1,000 Sq Ft Home
- 1-Story Property
- Family or Dining Combination
- Storage
- Ceramic Tile Flooring
Kitchen
- Breakfast Bar
- Electric Cooktop
- Microwave
- Dishwasher
Bedrooms and Bathrooms
- 1 Bedroom
- 1 Full Bathroom
Additional Features
- 1 Common Wall
- Central Air
Listing and Financial Details
- Assessor Parcel Number 490613102097000801
- Seller Concessions Not Offered
Community Details
Overview
- Association fees include home owners, clubhouse, common cable, common cooling, common heat, sewer, custodian, exercise room, insurance, irrigation, lawncare, ground maintenance, maintenance structure, maintenance, parkplayground, management, resident manager, security, snow removal, trash
- Mid-Rise Condominium
- Tarkington Tower Subdivision
- Property managed by Sentry Management
Recreation
Additional Features
- Gated Community
Ownership History
Purchase Details
Home Financials for this Owner
Home Financials are based on the most recent Mortgage that was taken out on this home.Purchase Details
Purchase Details
Similar Homes in Indianapolis, IN
Home Values in the Area
Average Home Value in this Area
Purchase History
| Date | Type | Sale Price | Title Company |
|---|---|---|---|
| Warranty Deed | -- | Chicago Title | |
| Quit Claim Deed | -- | Bolenbaugh Gary E | |
| Special Warranty Deed | -- | First American Title |
Mortgage History
| Date | Status | Loan Amount | Loan Type |
|---|---|---|---|
| Previous Owner | $24,960 | Credit Line Revolving |
Property History
| Date | Event | Price | Change | Sq Ft Price |
|---|---|---|---|---|
| 07/18/2025 07/18/25 | Sold | $125,000 | 0.0% | $125 / Sq Ft |
| 07/01/2025 07/01/25 | Pending | -- | -- | -- |
| 06/29/2025 06/29/25 | Price Changed | $125,000 | -21.8% | $125 / Sq Ft |
| 04/16/2025 04/16/25 | Price Changed | $159,900 | -3.0% | $160 / Sq Ft |
| 03/04/2025 03/04/25 | Price Changed | $164,900 | -2.9% | $165 / Sq Ft |
| 01/23/2025 01/23/25 | For Sale | $169,900 | -- | $170 / Sq Ft |
Tax History Compared to Growth
Tax History
| Year | Tax Paid | Tax Assessment Tax Assessment Total Assessment is a certain percentage of the fair market value that is determined by local assessors to be the total taxable value of land and additions on the property. | Land | Improvement |
|---|---|---|---|---|
| 2024 | $3,462 | $145,900 | $40,200 | $105,700 |
| 2023 | $3,511 | $145,900 | $40,200 | $105,700 |
| 2022 | $3,558 | $137,100 | $38,300 | $98,800 |
| 2021 | $3,198 | $136,500 | $35,800 | $100,700 |
| 2020 | $3,210 | $136,500 | $35,800 | $100,700 |
| 2019 | $3,568 | $149,100 | $35,800 | $113,300 |
| 2018 | $2,380 | $97,900 | $24,200 | $73,700 |
| 2017 | $2,049 | $94,300 | $23,900 | $70,400 |
| 2016 | $791 | $96,000 | $23,200 | $72,800 |
| 2014 | $380 | $64,500 | $21,000 | $43,500 |
| 2013 | $435 | $64,500 | $21,000 | $43,500 |
Agents Affiliated with this Home
-
Alex Montagano

Seller's Agent in 2025
Alex Montagano
eXp Realty LLC
(219) 508-9520
35 in this area
807 Total Sales
-
Thano Genos

Seller Co-Listing Agent in 2025
Thano Genos
eXp Realty LLC
(317) 663-9369
1 in this area
67 Total Sales
-
Craig McLaurin
C
Buyer's Agent in 2025
Craig McLaurin
Redfin Corporation
About Tarkington Tower
Map
Source: MIBOR Broker Listing Cooperative®
MLS Number: 22016998
APN: 49-06-13-102-097.000-801
- 4000 N Meridian St Unit 7G
- 4000 N Meridian St Unit 11D
- 4000 N Meridian St Unit 9E
- 4000 N Meridian St Unit 14A
- 3965 N Meridian St Unit 5G
- 3965 N Meridian St Unit 3G
- 3965 N Meridian St Unit 3J West
- 3965 N Meridian St Unit 6C
- 3965 N Meridian St Unit 2G
- 25 E 40th St Unit 1B/D
- 4130 N Meridian St
- 3938 N Kenwood Ave
- 3860 N Delaware St
- 4225 N Illinois St
- 3902 N Washington Blvd
- 3029 Graceland Ave
- 3850 N Capitol Ave
- 104 E 38th St
- 3962 Graceland Ave
- 3936 Graceland Ave
