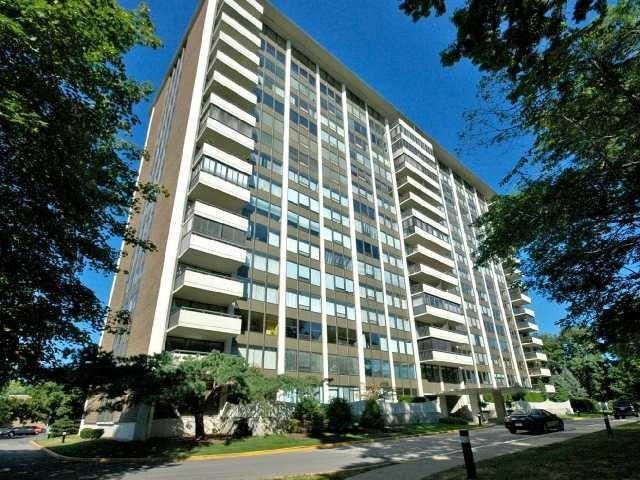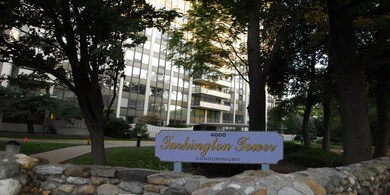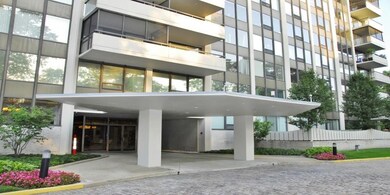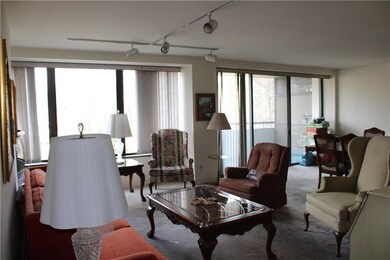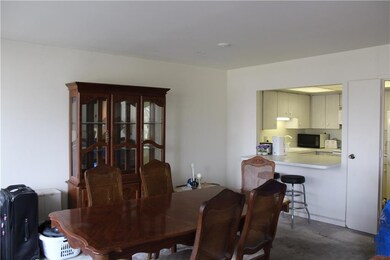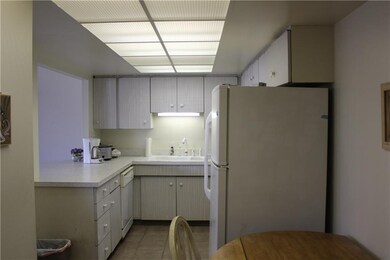
Tarkington Tower 4000 N Meridian St Unit 3E Indianapolis, IN 46208
Butler-Tarkington/Rocky Ripple NeighborhoodHighlights
- Community Pool
- Balcony
- 1-Story Property
- Elevator
- Storage
- 2-minute walk to Tarkington Park
About This Home
As of June 2018Graceful Tarkington Tower is a mid rise oasis convenient to everywhere in Indy! This unit boasts the largest one bedroom floorplan and Meridian Street views! This condo needs some TLC and is being sold AS IS, but is also priced accordingly. Building amenities include all utilities, community pool, exercise room, 24 hour security, party room, guest suites, and monthly art exhibits from local artists in the elegant lobby. Unit comes with a deeded parking space and storage locker in basement. Hurry, this is a fabulous opportunity!
Last Agent to Sell the Property
MacGill Team, P.C. License #RB14039390 Listed on: 03/19/2018
Last Buyer's Agent
Logan Westerfield
United Real Estate Indpls

Property Details
Home Type
- Condominium
Est. Annual Taxes
- $960
Year Built
- Built in 1968
Home Design
- Brick Exterior Construction
- Concrete Perimeter Foundation
Interior Spaces
- 1,040 Sq Ft Home
- 1-Story Property
- Storage
Bedrooms and Bathrooms
- 1 Bedroom
- 1 Full Bathroom
Home Security
Parking
- Garage
- Driveway
Utilities
- Central Air
- Heating System Uses Gas
- Gas Water Heater
Additional Features
- Back Yard Fenced
Listing and Financial Details
- Assessor Parcel Number 490613102100000801
Community Details
Overview
- Association fees include common heat, insurance, ground maintenance, resident manager, security, snow removal, trash, sewer
- Mid-Rise Condominium
- Tarkington Tower Subdivision
- Property managed by Communitas
Recreation
Additional Features
- Elevator
- Fire and Smoke Detector
Ownership History
Purchase Details
Home Financials for this Owner
Home Financials are based on the most recent Mortgage that was taken out on this home.Purchase Details
Purchase Details
Similar Homes in Indianapolis, IN
Home Values in the Area
Average Home Value in this Area
Purchase History
| Date | Type | Sale Price | Title Company |
|---|---|---|---|
| Deed | $190,000 | -- | |
| Warranty Deed | $190,000 | Monument Title Insurance Compa | |
| Deed | $87,000 | -- | |
| Warranty Deed | $87,000 | Monument Title Insurance Compa | |
| Interfamily Deed Transfer | -- | None Available |
Property History
| Date | Event | Price | Change | Sq Ft Price |
|---|---|---|---|---|
| 06/29/2018 06/29/18 | Sold | $190,000 | 0.0% | $183 / Sq Ft |
| 06/22/2018 06/22/18 | Pending | -- | -- | -- |
| 06/22/2018 06/22/18 | For Sale | $190,000 | +118.4% | $183 / Sq Ft |
| 04/30/2018 04/30/18 | Sold | $87,000 | +16.0% | $84 / Sq Ft |
| 03/21/2018 03/21/18 | Pending | -- | -- | -- |
| 03/19/2018 03/19/18 | For Sale | $75,000 | -- | $72 / Sq Ft |
Tax History Compared to Growth
Tax History
| Year | Tax Paid | Tax Assessment Tax Assessment Total Assessment is a certain percentage of the fair market value that is determined by local assessors to be the total taxable value of land and additions on the property. | Land | Improvement |
|---|---|---|---|---|
| 2024 | $3,953 | $164,500 | $42,000 | $122,500 |
| 2023 | $3,953 | $164,500 | $42,000 | $122,500 |
| 2022 | $4,024 | $154,700 | $40,000 | $114,700 |
| 2021 | $3,632 | $155,300 | $37,400 | $117,900 |
| 2020 | $3,645 | $155,300 | $37,400 | $117,900 |
| 2019 | $4,066 | $170,200 | $37,400 | $132,800 |
| 2018 | $2,704 | $111,500 | $25,200 | $86,300 |
| 2017 | $2,325 | $107,300 | $24,900 | $82,400 |
| 2016 | $1,007 | $109,500 | $24,200 | $85,300 |
| 2014 | $440 | $72,900 | $21,900 | $51,000 |
| 2013 | $443 | $72,900 | $21,900 | $51,000 |
Agents Affiliated with this Home
-
Kate MacGill

Seller's Agent in 2018
Kate MacGill
MacGill Team, P.C.
(317) 506-7853
7 in this area
122 Total Sales
-
Logan Westerfield

Seller's Agent in 2018
Logan Westerfield
United Real Estate Indpls
(317) 373-2276
14 Total Sales
-
Michael MacGill

Seller Co-Listing Agent in 2018
Michael MacGill
MacGill Team, P.C.
(317) 253-7770
5 in this area
77 Total Sales
About Tarkington Tower
Map
Source: MIBOR Broker Listing Cooperative®
MLS Number: MBR21552203
APN: 49-06-13-102-100.000-801
- 4000 N Meridian St Unit 11D
- 4000 N Meridian St Unit 9E
- 4000 N Meridian St Unit 14A
- 4000 N Meridian St Unit 3A
- 4000 N Meridian St Unit 2H
- 3965 N Meridian St Unit 3J West
- 3965 N Meridian St Unit 6C
- 3965 N Meridian St Unit 2A
- 3965 N Meridian St Unit 7E
- 3965 N Meridian St Unit 2G
- 4030 N Illinois St
- 3960 N Illinois St
- 4130 N Meridian St
- 4102 N Illinois St
- 3934 N Kenwood Ave
- 3860 N Delaware St
- 3902 N Capitol Ave
- 3850 N Capitol Ave
- 3840 N Washington Blvd
- 4041 Boulevard Place
