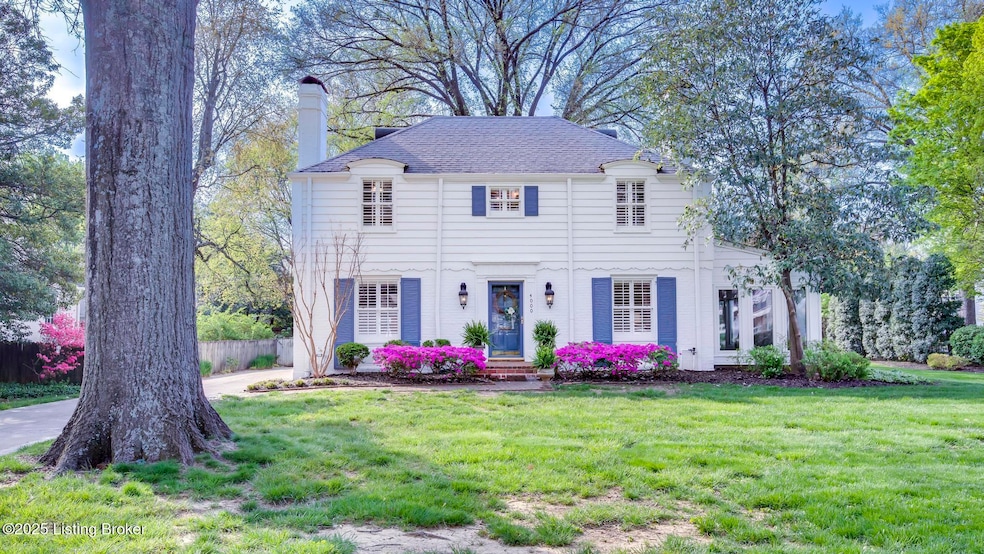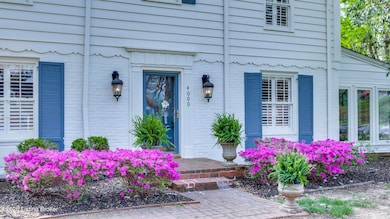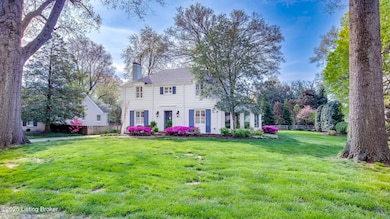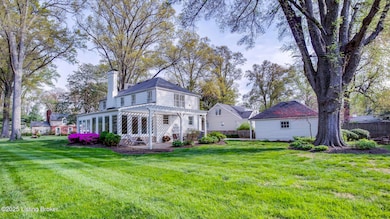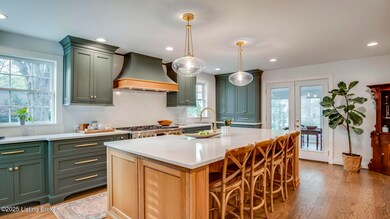
4000 Ormond Rd Louisville, KY 40207
Cherrywood Village NeighborhoodHighlights
- Very Popular Property
- Traditional Architecture
- No HOA
- Barret Traditional Middle School Rated A-
- 1 Fireplace
- Home Gym
About This Home
As of June 2025A truly unique offering, situated in the highly desirable neighborhood of Druid Hills in St. Matthews, KY. This charming 4 bedroom, 2 & 1/2 bath English cottage seamlessly blends classic character with modern updates. Every detail has been thoughtfully planned, offering an inviting atmosphere filled with warmth and elegance. With nearly $250,000 in remarkable renovations, this home offers upgrades and enhancements that elevate both style and functionality. As you approach, you're greeted by a picturesque garden bursting with massive hydrangeas and vibrant azaleas, setting the stage for the beauty found within. The fully reinvented kitchen is a showstopper, featuring dark green custom cabinetry, a farmhouse sink, quartz counter tops, new GE Monogram appliances—including a gas stove—and a Fisher & Paykel refrigerator. The original kitchen space has been transformed into a versatile laundry room/mudroom/butler's pantry. The brand-new kitchen occupies the space which used to be the den, creating a seamless flow into the family room. You will enjoy those chilly winter nights in front of the wood burning fireplace in this comfortable and relaxed gathering space. Also on the first floor is a whimsical half bathroom to welcome your guests. Completing the main floor is the office, painted in a rich blue tone, with amazing woodwork and cabinetry. Or you may choose to transform this space into a formal conversation room or dining area. A luxurious retreat awaits you upstairs; the primary suite; featuring new hardwood floors, ample closet space, and an ensuite bathroom with custom cabinetry, dual sinks, a fully tiled shower, and heated floors. The other 3 bedrooms (all with cedar closets) occupy the second level; sharing yet another reinvented and stylish full bathroom. A partially finished basement occupies the lower level, which would function perfectly as a TV room, fitness room, office, additional family room space, playroom/game room, or simply for storage! No detail has been overlooked during this stunning renovation. All 3 bathrooms were fully redone, all the hardwood floors were refinished, hardwood floors were added in the primary suite, plantation shutters were installed, the exterior was repainted, a new roof and new flooring grace the sunroom, and 3 new windows were installed in the kitchen. Outside, enjoy a fully fenced yard with a sprinkler system (front and back), a patio with pergola, a classic three-board white fence, in addition to the added convenience of an underground pet fence (Derby City Pet Fence) and a detached 2-car garage. Positioned on the coveted corner lot of St. Matthews Avenue and Ormond Rd, you'll enjoy convenient access to Brownsboro Rd, along with endless shops and dining options that the city of St. Matthews affords.
Last Agent to Sell the Property
United Real Estate Louisville License #215843 Listed on: 04/24/2025

Home Details
Home Type
- Single Family
Est. Annual Taxes
- $7,195
Year Built
- Built in 1949
Lot Details
- Property is Fully Fenced
- Wood Fence
Parking
- 2 Car Detached Garage
- Driveway
Home Design
- Traditional Architecture
- Shingle Roof
Interior Spaces
- 2-Story Property
- 1 Fireplace
- Home Gym
- Basement
- Crawl Space
Bedrooms and Bathrooms
- 4 Bedrooms
Outdoor Features
- Patio
- Porch
Utilities
- Forced Air Heating and Cooling System
- Heating System Uses Natural Gas
Community Details
- No Home Owners Association
- Druid Hills Subdivision
Listing and Financial Details
- Legal Lot and Block 0023 / 0312
- Assessor Parcel Number 031200230000
- Seller Concessions Offered
Ownership History
Purchase Details
Home Financials for this Owner
Home Financials are based on the most recent Mortgage that was taken out on this home.Purchase Details
Home Financials for this Owner
Home Financials are based on the most recent Mortgage that was taken out on this home.Similar Homes in Louisville, KY
Home Values in the Area
Average Home Value in this Area
Purchase History
| Date | Type | Sale Price | Title Company |
|---|---|---|---|
| Deed | $1,150,000 | Limestone Title | |
| Deed | $1,150,000 | Limestone Title | |
| Deed | $472,500 | None Available |
Mortgage History
| Date | Status | Loan Amount | Loan Type |
|---|---|---|---|
| Open | $805,000 | New Conventional | |
| Previous Owner | $173,000 | Credit Line Revolving | |
| Previous Owner | $124,000 | Credit Line Revolving | |
| Previous Owner | $409,600 | New Conventional | |
| Previous Owner | $417,000 | New Conventional | |
| Previous Owner | $378,000 | New Conventional | |
| Previous Owner | $47,000 | Credit Line Revolving | |
| Previous Owner | $513,000 | Commercial |
Property History
| Date | Event | Price | Change | Sq Ft Price |
|---|---|---|---|---|
| 07/25/2025 07/25/25 | For Sale | $995,000 | -13.5% | $282 / Sq Ft |
| 06/23/2025 06/23/25 | Sold | $1,150,000 | +15.6% | $298 / Sq Ft |
| 04/24/2025 04/24/25 | Pending | -- | -- | -- |
| 04/24/2025 04/24/25 | For Sale | $995,000 | +110.6% | $257 / Sq Ft |
| 02/16/2018 02/16/18 | Sold | $472,500 | -7.3% | $138 / Sq Ft |
| 12/28/2017 12/28/17 | Pending | -- | -- | -- |
| 09/28/2017 09/28/17 | For Sale | $509,900 | -- | $149 / Sq Ft |
Tax History Compared to Growth
Tax History
| Year | Tax Paid | Tax Assessment Tax Assessment Total Assessment is a certain percentage of the fair market value that is determined by local assessors to be the total taxable value of land and additions on the property. | Land | Improvement |
|---|---|---|---|---|
| 2024 | $7,195 | $645,260 | $103,000 | $542,260 |
| 2023 | $5,323 | $463,640 | $82,500 | $381,140 |
| 2022 | $6,268 | $463,640 | $82,500 | $381,140 |
| 2021 | $5,776 | $463,640 | $82,500 | $381,140 |
| 2020 | $5,467 | $472,500 | $85,000 | $387,500 |
| 2019 | $5,357 | $472,500 | $85,000 | $387,500 |
| 2018 | $1,219 | $546,110 | $85,000 | $461,110 |
| 2017 | $6,004 | $546,110 | $85,000 | $461,110 |
| 2013 | $3,058 | $305,830 | $55,000 | $250,830 |
Agents Affiliated with this Home
-
Carrie King

Seller's Agent in 2025
Carrie King
Homepage Realty
(502) 291-5889
1 in this area
188 Total Sales
-
Katie Bosse

Seller's Agent in 2025
Katie Bosse
United Real Estate Louisville
(502) 836-6396
1 in this area
37 Total Sales
-
Christa Richmond

Seller Co-Listing Agent in 2025
Christa Richmond
Homepage Realty
(502) 930-3202
1 in this area
133 Total Sales
-
Jill Blessinger

Seller's Agent in 2018
Jill Blessinger
Keller Williams Louisville East
(502) 773-0546
11 Total Sales
Map
Source: Metro Search (Greater Louisville Association of REALTORS®)
MLS Number: 1685144
APN: 031200230000
- 252 Saint Matthews Ave
- 3915 Leland Rd
- 3920 Elfin Ave
- 4018 Brookfield Ave
- 4029 Elmwood Ave
- 3905 Druid Hills Rd
- 3948 Massie Ave
- 4703 Old Brownsboro Ct
- 111 Wellston Place
- 110 Wellston Place
- 609 Maryhill Ln
- 310 Clover Ln
- 105 Wellston Place
- 4116 Stoneview Dr Unit 1
- 100 Wellston Place
- 102 Wellston Place
- 4100 Elmwood Ave
- 226 Clover Ln
- 3941 Staebler Ave
- 3919 Staebler Ave
