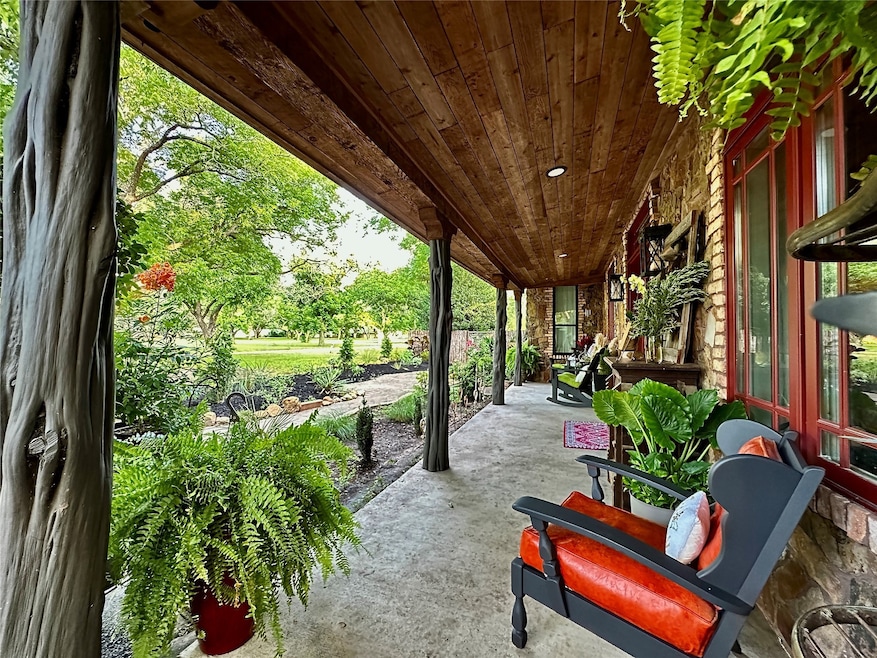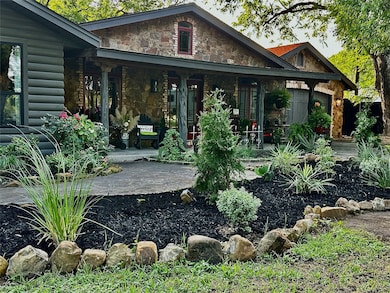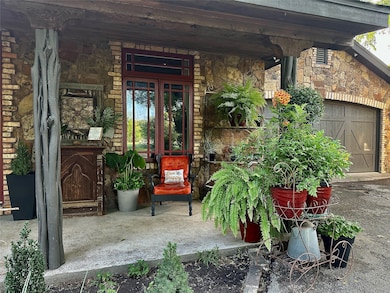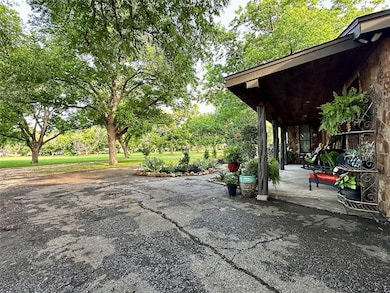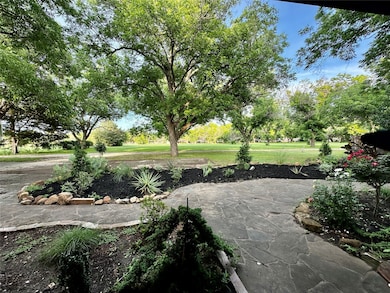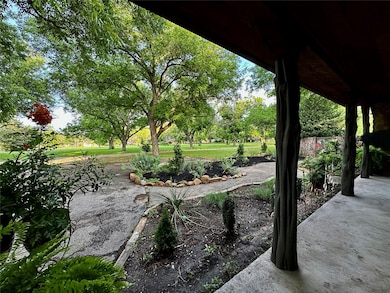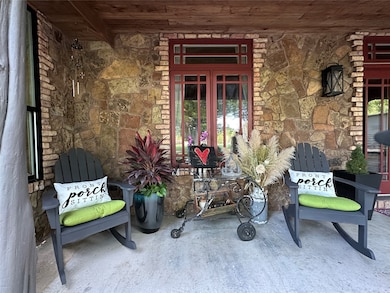
4000 Pecan Ln Benbrook, TX 76116
Estimated payment $3,596/month
Highlights
- Parking available for a boat
- 1.98 Acre Lot
- Ranch Style House
- Horses Allowed On Property
- Fireplace in Bedroom
- Partially Wooded Lot
About This Home
Craving a country lifestyle; but, needing the convenience of a city dweller? This secluded and private paradise; nestled in a Pecan Orchard, surrounded by expanses of private property and an 800 foot long driveway; is just 2 minutes from Camp Bowie Blvd-the heartbeat of FW, 15 minutes from downtown Fort Worth,12 minutes from Will Rogers Equestrian Center and 22 minutes from downtown Weatherford. Convenience abounds with the amenities of country life combined in this rare and hard to find picture perfect parcel of land.This property is almost two acres and is adjacent to 3 tracts of private land: 16 acres, 10 acres, and 10 acres to the west, making it the ideal oasis for privacy lovers and naturalists. Mary's Creek, a live year round creek forms the south boundary of the property. Load up the horses and begin living the best of both worlds. Pipe fencing with no climb wire, sprinkler system, and garden area for the landscaper or homesteader. This home has received multiple enhancements including spray foam insulation, windows (2022), oversized patio door (2022), french door (2022), 8 inch pine tongue and groove in the study, new sheetrock (2022) and a whole home water filtration system. Soaring cathedral ceilings and an extra large commercial sink is conveniently located in the garage for gardening needs and landscaping clean up. There are four frost free water hydrants, a lean to barn(ideal for covered parking) for extra vehicles or the side by side and a barn with stall and chicken coup. Kitchen Aid appliances (all purchased Sept 2023), LED recessed lighting, oversized walk in closets, 2 large shoe closets, and 2 wood burning fireplaces.Separate guest entrances, a 50 amp RV electrical hook up with frost free water hydrant and gravel pad. There are 2- 4.5 ton 21 SEER AC units. Oversized garage for truck parking. This property is ready for the next person to complete the personal preference touches.
Listing Agent
eXp Realty LLC Brokerage Phone: 817-597-6621 License #0715384 Listed on: 05/29/2025

Home Details
Home Type
- Single Family
Year Built
- Built in 1957
Lot Details
- 1.98 Acre Lot
- Property fronts a private road
- Private Entrance
- Gated Home
- Front Yard Fenced and Back Yard
- Privacy Fence
- Pipe Fencing
- Landscaped
- Sprinkler System
- Partially Wooded Lot
- Many Trees
Parking
- 2 Car Attached Garage
- 2 Carport Spaces
- Garage Door Opener
- Driveway
- Parking available for a boat
- RV Access or Parking
Home Design
- Ranch Style House
- Slab Foundation
- Shingle Roof
- Log Siding
- Concrete Perimeter Foundation
Interior Spaces
- 3,440 Sq Ft Home
- Cathedral Ceiling
- Wood Burning Fireplace
- Fireplace Features Masonry
- Den with Fireplace
- 2 Fireplaces
- Concrete Flooring
- Home Security System
- Washer and Electric Dryer Hookup
Kitchen
- Electric Oven
- <<microwave>>
- Dishwasher
- Kitchen Island
Bedrooms and Bathrooms
- 3 Bedrooms
- Fireplace in Bedroom
- Walk-In Closet
Schools
- Waverlypar Elementary School
- Westn Hill High School
Utilities
- Multiple cooling system units
- Humidity Control
- Central Heating
- Heat Pump System
- Water Purifier
- High Speed Internet
- Cable TV Available
Additional Features
- ENERGY STAR Qualified Equipment for Heating
- Exterior Lighting
- Pasture
- Horses Allowed On Property
Community Details
- Zachary Thomas Subdivision
Map
Home Values in the Area
Average Home Value in this Area
Property History
| Date | Event | Price | Change | Sq Ft Price |
|---|---|---|---|---|
| 07/07/2025 07/07/25 | Price Changed | $549,999 | 0.0% | $160 / Sq Ft |
| 07/07/2025 07/07/25 | For Sale | $549,999 | -6.8% | $160 / Sq Ft |
| 07/04/2025 07/04/25 | Off Market | -- | -- | -- |
| 05/29/2025 05/29/25 | For Sale | $589,999 | -- | $172 / Sq Ft |
Similar Homes in Benbrook, TX
Source: North Texas Real Estate Information Systems (NTREIS)
MLS Number: 20950936
APN: A1759 -4C
- 8921 Sirocka Dr
- 8917 Mahan Dr
- 4225 Dawn Dr
- 4204 Twilight Dr S
- 3809 Twilight Dr S
- 3575 Bandera Rd
- 3800 Delmas Dr
- 4205 Springbranch Dr
- 8504 Berend Ct
- 3621 Cimmaron Trail
- 4320 Springbranch Dr
- 3913 Plantation Dr
- 4109 Plantation Dr
- 3524 Cimmaron Trail
- 4004 Bendale Rd
- 3482 Bandera Rd
- 3474 Coronado Ct
- 4617 Marbella Cir
- 8617 Guadalupe Rd
- 4504 Owendale Dr
- 3917 Van Deman Dr
- 3500 Coronado Ct
- 3500 Renzel Blvd
- 8301 Llano Ave
- 4662 Sidonia Ct
- 3236 Hunter Park Cir
- 8841 Avril Ct N
- 3224 Cortez Dr Unit D
- 3510 Boston Ave
- 3205 Las Vegas Trail
- 8004 Lifford St Unit B
- 8004 Lifford St Unit D
- 3822 Coates Cir
- 3801 Coates Cir Unit 3801-3807
- 3801 Coates Cir Unit 3803
- 3801 Coates Cir Unit 3801
- 8114 W Elizabeth Ln
- 4639 Williams Rd Unit 204
- 4639 Williams Rd Unit 111
- 4639 Williams Rd Unit 206
