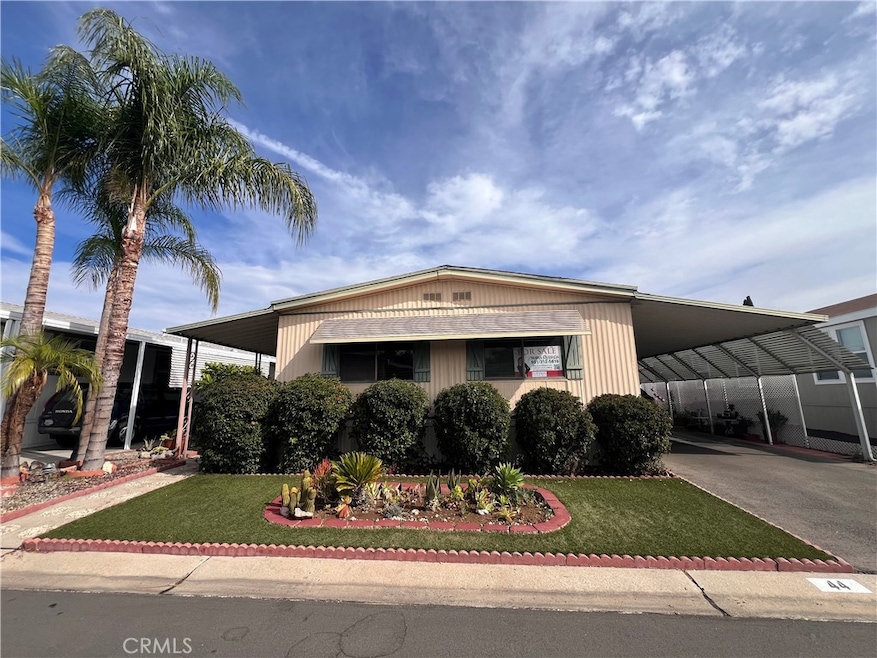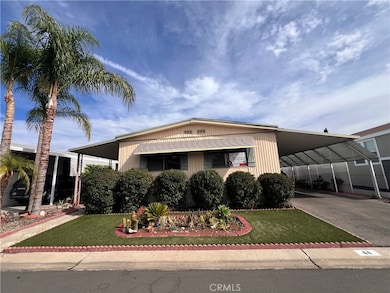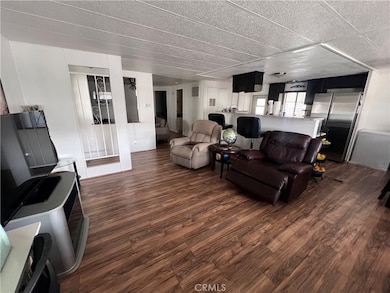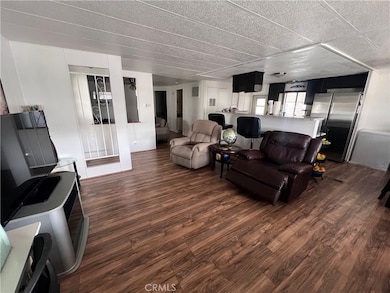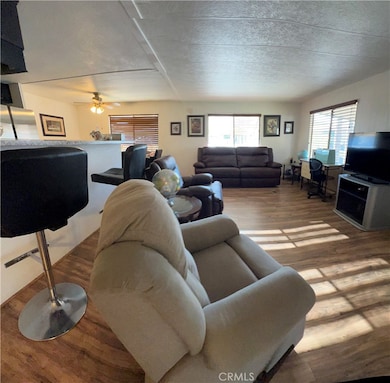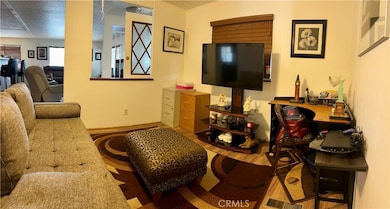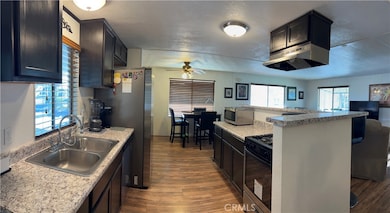4000 Pierce St Unit 44 Riverside, CA 92505
La Sierra NeighborhoodEstimated payment $878/month
Highlights
- Very Popular Property
- Active Adult
- Open Floorplan
- In Ground Pool
- Primary Bedroom Suite
- Loft
About This Home
Welcome Home! This charming 2-bedroom,2bathroom mobil home offers confort, convenience, and a relaxed lifestyle in a quiet, well-maintained park community. The open floor plan features a bright living area, a functional kitchen featuring stainless steel appliances, a convenient Laundry room, and a small pantry and separate dining area. Enjoy the confort of two separate living areas or a space that can be used as a home office.
The primary bedroom includes a bathroom for added privacy, while a second bedroom and full guest bath room make a great setup for visitors. This beautiful maintain home offers easy low maintenance landscape, a small garden area with lime, orange, guava Trees. Two Sheds provide ample storage. This home is conveniently located closed Freeway and the prestigious Riverwalk area. Club house offers a lost of activities for residents, pool, in door Jacuzzi, event area that can be rented for parties or any family gathering.
Please note this 55+ community allows residence over 18 to leave in the community. One owner most be 55+.
Listing Agent
Elevate Real Estate Agency Brokerage Phone: 951-312-5816 License #01432209 Listed on: 11/10/2025

Property Details
Home Type
- Manufactured Home
Year Built
- Built in 1975
Lot Details
- Density is 2-5 Units/Acre
- Land Lease of $1,145
Parking
- 2 Car Garage
- 2 Carport Spaces
- Parking Available
- Driveway Level
- Assigned Parking
Home Design
- Entry on the 1st floor
Interior Spaces
- 1,248 Sq Ft Home
- 1-Story Property
- Open Floorplan
- Entryway
- Living Room
- Den
- Loft
- Dishwasher
Flooring
- Carpet
- Laminate
- Vinyl
Bedrooms and Bathrooms
- 2 Bedrooms
- Primary Bedroom Suite
- 2 Full Bathrooms
- Bathtub
- Walk-in Shower
Laundry
- Laundry Room
- Laundry in Kitchen
Pool
- In Ground Pool
- Heated Spa
- In Ground Spa
Outdoor Features
- Patio
- Front Porch
Location
- Urban Location
Mobile Home
- Mobile home included in the sale
- Mobile Home Model is Kirkwood
- Mobile Home is 22 x 24 Feet
Utilities
- Central Heating and Cooling System
- Standard Electricity
- Water Heater
- Water Softener
- Septic Type Unknown
Listing and Financial Details
- Tax Lot 0091
- Tax Tract Number 91
- Assessor Parcel Number 009726153
- Seller Considering Concessions
Community Details
Overview
- Active Adult
- Property has a Home Owners Association
- Built by Redman
- Riverside Medows
Amenities
- Laundry Facilities
Recreation
- Community Pool
- Community Spa
- Dog Park
Map
Home Values in the Area
Average Home Value in this Area
Property History
| Date | Event | Price | List to Sale | Price per Sq Ft |
|---|---|---|---|---|
| 11/10/2025 11/10/25 | For Sale | $140,000 | -- | $112 / Sq Ft |
Source: California Regional Multiple Listing Service (CRMLS)
MLS Number: IG25257942
- 4000 Pierce St Unit 282
- 4000 Pierce St Unit 197
- 4000 Pierce St Unit 284
- 4000 Pierce St Unit 135
- 4000 Pierce St Unit 132
- 4000 Pierce St Unit 295
- 12052 Elk Blvd
- 3883 Buchanan St Unit 3
- 3883 Buchanan St Unit 133
- 12011 Quantico Dr
- 323 Camden Ct Unit 19
- 4320 Ambs Dr
- 2981 Pembroke Cir
- 2931 Via Milano
- 12018 Dewar Dr
- 12179 Dewar Dr
- 12221 Dewar Dr
- 2960 La Vista Ave
- 11558 Countryrise Ln
- 3663 Buchanan St Unit 110
- 2988 Dartmouth Cir
- 3957 Pierce St
- 2951 Pembroke Cir
- 11711 Collett Ave
- 11559 Brookrun Ct
- 412 Bristol Way
- 11520 Magnolia Ave
- 11511 Magnolia Ave
- 4371 Gardenwood Ln
- 3751 Harvill Ln Unit 8
- 12761 Harlow Ave
- 4725 Sierra Vista Ave
- 3433 Revere Rd
- 11185 Magnolia Ave
- 2365 Promenade Ave
- 3900 Fir Tree Dr
- 4244 Bravado
- 2380 Benidorm Cir
- 3935 La Sierra Ave
- 2235 Treehouse Ln
