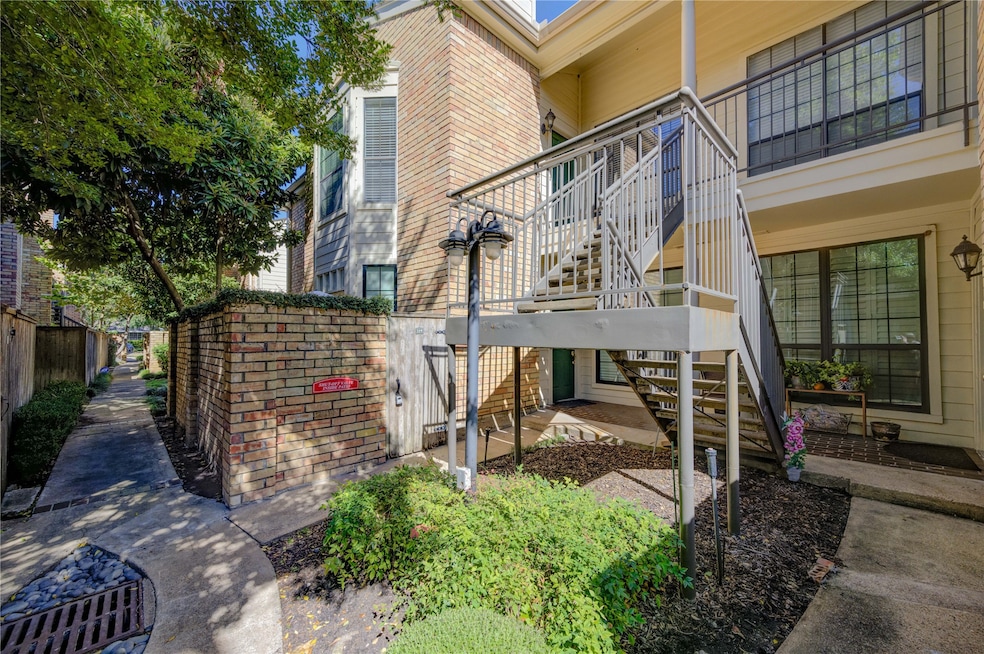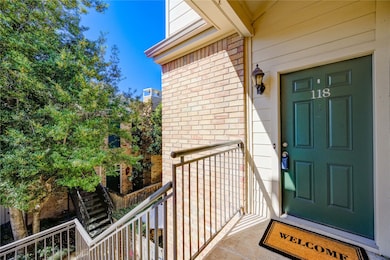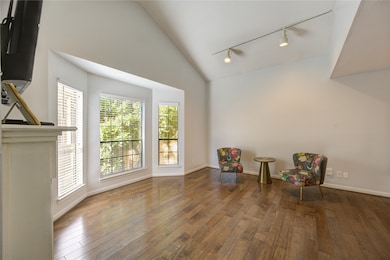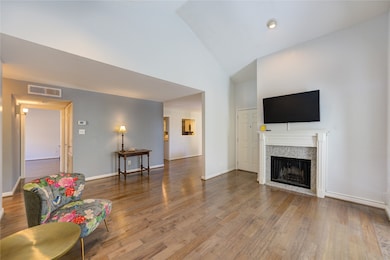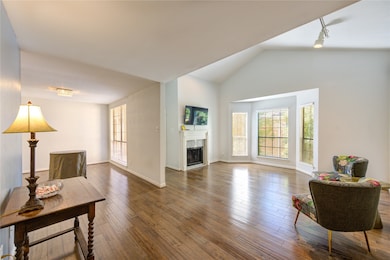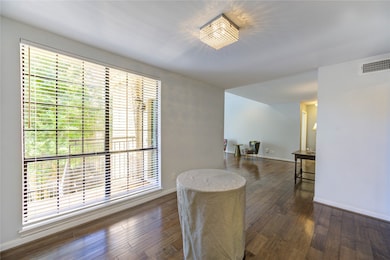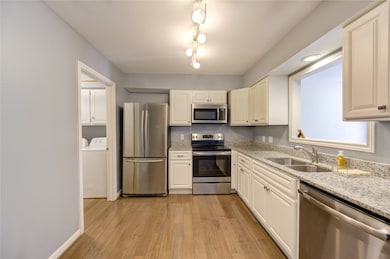4000 Purdue St Unit 118 Houston, TX 77005
Estimated payment $2,293/month
Highlights
- 114,782 Sq Ft lot
- Traditional Architecture
- High Ceiling
- West University Elementary School Rated A-
- Engineered Wood Flooring
- Granite Countertops
About This Home
Charming 2/2 near West University, this beautifully updated home offers an abundance of natural light that creates a bright, airy feel that blends comfort, style, and modern updates throughout. Enjoy an open layout with wood floors, vaulted ceilings, and a spacious living area, plus a large kitchen featuring stainless steel appliances, granite countertops, custom cabinetry, and a full-size utility room. The generous primary suite includes a walk-in closet, dual-sink vanity, and ample storage, with recent updates including PEX plumbing and HVAC (2022) for added peace of mind. You’ll love the quiet courtyard setting and tree-lined street. Prime location zoned to West U Elementary and minutes from Rice Village, the Galleria, the Texas Medical Center, Downtown, and nearby Levy Park for excellent shopping, dining, and recreation.
Property Details
Home Type
- Condominium
Est. Annual Taxes
- $4,483
Year Built
- Built in 1980
HOA Fees
- $705 Monthly HOA Fees
Parking
- Assigned Parking
Home Design
- Traditional Architecture
- Brick Exterior Construction
- Slab Foundation
- Composition Roof
Interior Spaces
- 1,253 Sq Ft Home
- 1-Story Property
- High Ceiling
- Ceiling Fan
- Wood Burning Fireplace
- Window Treatments
- Family Room
- Living Room
- Breakfast Room
- Utility Room
Kitchen
- Breakfast Bar
- Electric Oven
- Electric Cooktop
- Microwave
- Dishwasher
- Granite Countertops
- Self-Closing Drawers and Cabinet Doors
- Disposal
Flooring
- Engineered Wood
- Tile
Bedrooms and Bathrooms
- 2 Bedrooms
- 2 Full Bathrooms
- Double Vanity
- Single Vanity
- Bathtub with Shower
Laundry
- Laundry in Utility Room
- Dryer
- Washer
Home Security
Schools
- West University Elementary School
- Pershing Middle School
- Lamar High School
Additional Features
- Balcony
- Central Heating and Cooling System
Community Details
Overview
- Association fees include common areas, insurance, ground maintenance, maintenance structure, sewer, trash, water
- Hampton Oaks Association
- Hampton Oaks Condo Subdivision
- Maintained Community
Recreation
- Community Pool
Security
- Fire and Smoke Detector
Map
Home Values in the Area
Average Home Value in this Area
Tax History
| Year | Tax Paid | Tax Assessment Tax Assessment Total Assessment is a certain percentage of the fair market value that is determined by local assessors to be the total taxable value of land and additions on the property. | Land | Improvement |
|---|---|---|---|---|
| 2025 | $4,603 | $214,273 | $40,712 | $173,561 |
| 2024 | $4,603 | $220,000 | $42,763 | $177,237 |
| 2023 | $4,603 | $223,000 | $43,513 | $179,487 |
| 2022 | $3,859 | $175,257 | $33,299 | $141,958 |
| 2021 | $4,085 | $175,257 | $33,299 | $141,958 |
| 2020 | $4,571 | $188,749 | $35,862 | $152,887 |
| 2019 | $4,776 | $200,310 | $38,059 | $162,251 |
| 2018 | $4,649 | $183,716 | $34,906 | $148,810 |
| 2017 | $5,015 | $198,351 | $37,687 | $160,664 |
| 2016 | $5,015 | $198,351 | $37,687 | $160,664 |
| 2015 | $1,629 | $198,351 | $37,687 | $160,664 |
| 2014 | $1,629 | $182,595 | $34,693 | $147,902 |
Property History
| Date | Event | Price | List to Sale | Price per Sq Ft | Prior Sale |
|---|---|---|---|---|---|
| 11/20/2025 11/20/25 | Price Changed | $229,900 | -0.9% | $183 / Sq Ft | |
| 11/01/2025 11/01/25 | For Sale | $232,000 | 0.0% | $185 / Sq Ft | |
| 12/30/2021 12/30/21 | Off Market | $1,600 | -- | -- | |
| 04/09/2018 04/09/18 | Rented | $1,600 | -3.0% | -- | |
| 03/23/2018 03/23/18 | For Rent | $1,650 | +3.1% | -- | |
| 03/23/2018 03/23/18 | Rented | $1,600 | 0.0% | -- | |
| 09/22/2017 09/22/17 | Sold | -- | -- | -- | View Prior Sale |
| 08/23/2017 08/23/17 | Pending | -- | -- | -- | |
| 07/24/2017 07/24/17 | For Sale | $190,000 | -- | $152 / Sq Ft |
Source: Houston Association of REALTORS®
MLS Number: 87822265
APN: 1146660040001
- 5210 Weslayan St Unit 303
- 5210 Weslayan St Unit 207
- 5200 Weslayan St Unit 101
- 4000 Purdue St Unit 157
- 4041 Drake St Unit 103
- 4041 Drake St Unit 114
- 4041 Drake St Unit 113
- 4041 Drake St Unit 118
- 4041 Drake St Unit 203
- 4041 Law St Unit 401
- 4004 Childress St
- 4106 Childress St
- 4220 Law
- 4215 Law
- 3818 Drake St
- 4215 Childress St
- 4107 Sunset Blvd
- 4256 Childress St
- 4303 Childress St
- 4311 Childress St
- 4000 Purdue St Unit 159
- 4000 Purdue St Unit 161
- 5200 Weslayan St Unit 101
- 3930 Drake St
- 4041 Drake St Unit 120
- 4041 Drake St Unit 113
- 5102 Academy St Unit 15
- 3914 Childress St
- 3912 Childress St
- 4041 Law St Unit 404
- 3911 Law Unit B
- 4206 Law
- 4100 Southwest Fwy
- 4303 Childress St
- 3810 Law St
- 4311 Childress St
- 4114 Norfolk St
- 3726 Las Palmas St
- 4002 Portsmouth Ave
- 14 Greenway Plaza Unit 23M
