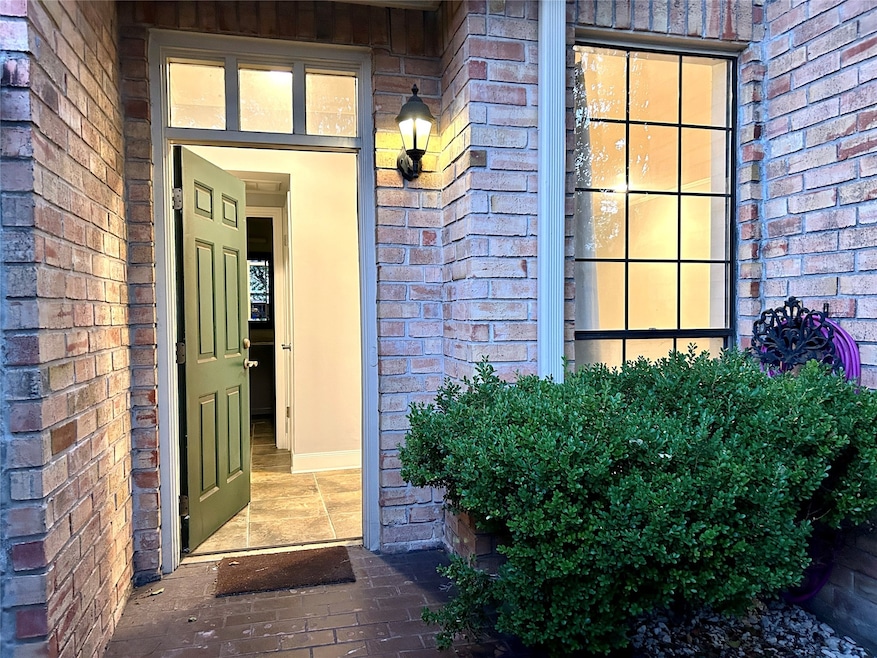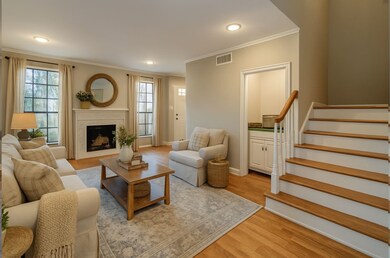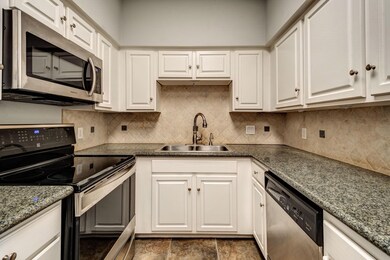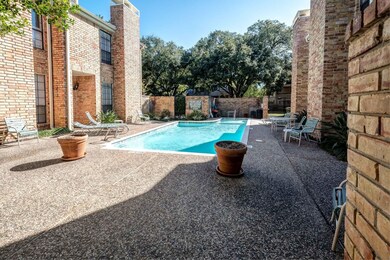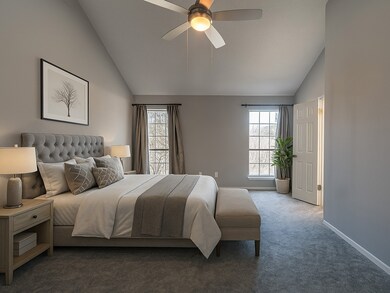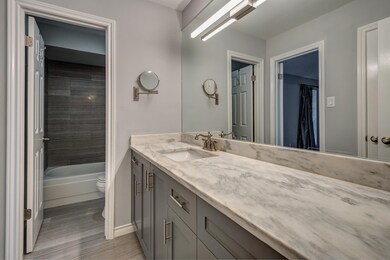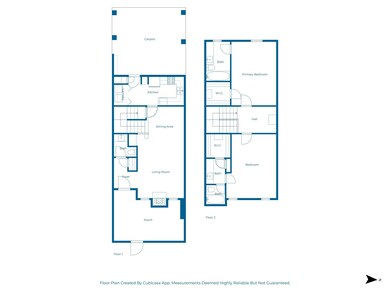4000 Purdue St Unit 159 Houston, TX 77005
Highlights
- In Ground Pool
- Deck
- Wood Flooring
- West University Elementary School Rated A-
- Traditional Architecture
- Marble Countertops
About This Home
Come home to a flowing floor plan and courtyard style patio, and the community pool that is just steps away. Two primary suites upstairs with walk -in closets and baths en-suite. Even a skylit nook that is perfect for studying, playing, or setting up an office. No flooding, freshly painted, and impeccably maintained by a local landlord. Carport for 2 vehicles right by the door. Full sized washer & dryer in house. Stainless steel appliances in the kitchen. Light wood floors in the living and dining room. This home is move-in ready. Down the street from Greenway Plaza, and an easy drive to Uptown, Downtown or the Texas Medical Center. This West U condo offers the ideal blend of city convenience and neighborhood charm, set among tranquil tree-lined streets. Everyday errands are easy with Central Market, H-E-B, Costco, and local favorite Bering’s nearby. Dining options abound—from neighborhood staples like Buffalo Grill and Torchy’s to fine dining at Eunice, Tony’s, and Kiran’s.
Condo Details
Home Type
- Condominium
Est. Annual Taxes
- $4,963
Year Built
- Built in 1980
Home Design
- Traditional Architecture
- Entry on the 1st floor
Interior Spaces
- 1,368 Sq Ft Home
- 2-Story Property
- Dry Bar
- Ceiling Fan
- Wood Burning Fireplace
- Combination Dining and Living Room
- Utility Room
Kitchen
- Electric Oven
- Electric Range
- Free-Standing Range
- Microwave
- Dishwasher
- Marble Countertops
- Granite Countertops
- Disposal
Flooring
- Wood
- Carpet
- Tile
Bedrooms and Bathrooms
- 2 Bedrooms
- En-Suite Primary Bedroom
- Bathtub with Shower
Laundry
- Dryer
- Washer
Home Security
Parking
- 2 Attached Carport Spaces
- Assigned Parking
Outdoor Features
- In Ground Pool
- Deck
- Patio
Schools
- West University Elementary School
- Pershing Middle School
- Lamar High School
Utilities
- Central Heating and Cooling System
- Programmable Thermostat
- Municipal Trash
- Cable TV Available
Additional Features
- Energy-Efficient Thermostat
- East Facing Home
Listing and Financial Details
- Property Available on 7/9/25
- Long Term Lease
Community Details
Overview
- Front Yard Maintenance
- Hampton Oaks Condo Subdivision
Recreation
- Community Pool
Pet Policy
- Call for details about the types of pets allowed
- Pet Deposit Required
Security
- Fire and Smoke Detector
Map
Source: Houston Association of REALTORS®
MLS Number: 66010454
APN: 1146660110002
- 4000 Purdue St Unit 118
- 4000 Purdue St Unit 157
- 4004 Childress St
- 5200 Weslayan St Unit 101
- 5210 Weslayan St Unit 303
- 5210 Weslayan St Unit 207
- 4106 Childress St
- 4041 Drake St Unit 103
- 4041 Drake St Unit 114
- 4041 Drake St Unit 113
- 4041 Drake St Unit 118
- 4041 Drake St Unit 203
- 4041 Law St Unit 401
- 4216 Childress St Unit B
- 4215 Childress St
- 4220 Law
- 3818 Drake St
- 4215 Law
- 4256 Childress St
- 4303 Childress St
- 4000 Purdue St Unit 161
- 5200 Weslayan St Unit 101
- 3930 Drake St
- 4041 Drake St Unit 113
- 4041 Drake St Unit 120
- 3914 Childress St
- 3912 Childress St
- 3911 Law Unit B
- 4206 Law
- 4100 Southwest Fwy
- 4303 Childress St
- 3810 Law St
- 4311 Childress St
- 4114 Norfolk St
- 3726 Las Palmas St
- 4002 Portsmouth Ave
- 14 Greenway Plaza Unit 13P
- 14 Greenway Plaza Unit 23M
- 14 Greenway Plaza Unit 15L
- 3788 Richmond Ave Unit 1225
