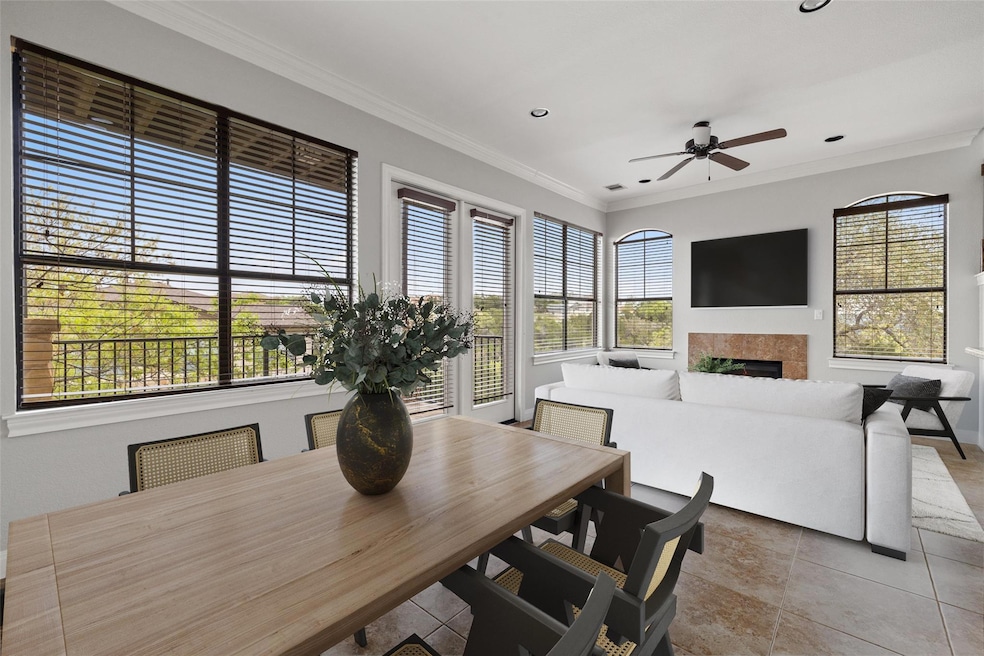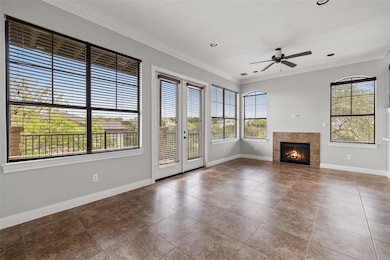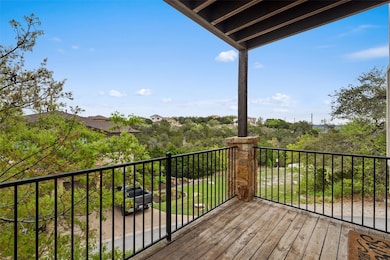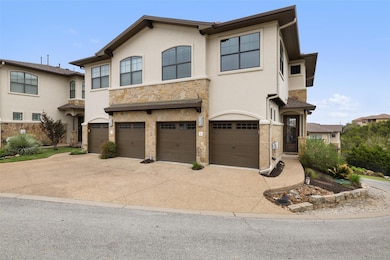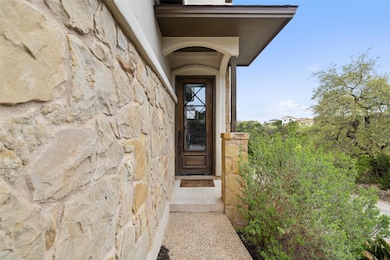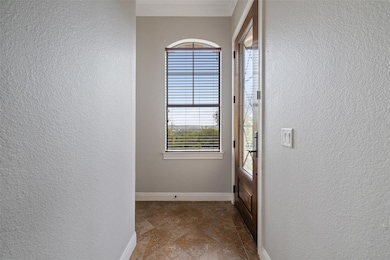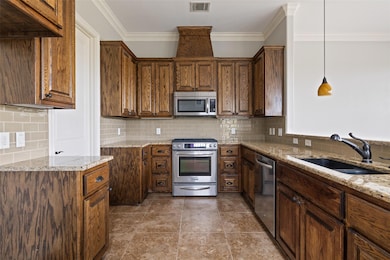4000 Ranch Road 620 N Unit 8 Austin, TX 78734
Highlights
- Spa
- Lake View
- Granite Countertops
- Hudson Bend Middle School Rated A-
- Deck
- Multiple Living Areas
About This Home
This condo is in a fantastic location, and views that remind you why you love living in Central Texas. You’re minutes from Lakeway, Four Points, and Steiner Ranch, where restaurants, shops, and everyday conveniences are right at your fingertips. Inside, it’s bright and airy with an open floor plan ready for entertaining along with huge windows that frame the Texas Hill Country and peek out at Lake Travis from the East facing windows (pro tip: it’s even better when the lake is full!). The main level also features a spacious dining room and a comfortable living area complete with a cozy fireplace, perfect for those rare chilly nights. Upstairs you’ll find a second living space ideal as a game room, TV room, study, or just another place to unwind. Also, on the second floor you’ll find the two guest rooms which offer a shared full bath and the primary suite featuring an en-suite bath complete with dual vanities, a soaking tub, walk-in shower and a sizable walk-in closet. The private balcony is a peaceful retreat with a front-row seat to the Texas Hill Country. This gem also features a two-car attached garage for added convenience, and the whole place is designed for easy living—so you can focus more on your life, not your to-do list.
Listing Agent
Moreland Properties Brokerage Phone: (512) 263-3282 License #0639271 Listed on: 04/29/2025

Co-Listing Agent
Moreland Properties Brokerage Phone: (512) 263-3282 License #0708476
Condo Details
Home Type
- Condominium
Est. Annual Taxes
- $7,433
Year Built
- Built in 2008
Lot Details
- South Facing Home
- Few Trees
- Back Yard
- Zero Lot Line
Parking
- 2 Car Attached Garage
- Inside Entrance
- Parking Accessed On Kitchen Level
- Front Facing Garage
- Multiple Garage Doors
- Garage Door Opener
- Driveway
- Guest Parking
Property Views
- Lake
- Woods
- Hills
- Neighborhood
Home Design
- Slab Foundation
- Shingle Roof
- Composition Roof
- Stone Siding
- Stucco
Interior Spaces
- 1,881 Sq Ft Home
- 2-Story Property
- Ceiling Fan
- Recessed Lighting
- Gas Log Fireplace
- Double Pane Windows
- Blinds
- Aluminum Window Frames
- Living Room with Fireplace
- Multiple Living Areas
- Storage
Kitchen
- Built-In Electric Oven
- Self-Cleaning Oven
- Built-In Gas Range
- Microwave
- Plumbed For Ice Maker
- Dishwasher
- Stainless Steel Appliances
- Granite Countertops
- Disposal
Flooring
- Carpet
- Tile
Bedrooms and Bathrooms
- 3 Bedrooms
- Walk-In Closet
- Double Vanity
- Soaking Tub
Home Security
Outdoor Features
- Spa
- Balcony
- Deck
- Rain Gutters
Schools
- Lakeway Elementary School
- Hudson Bend Middle School
- Lake Travis High School
Utilities
- Central Air
- Heating System Uses Propane
- Propane
- Municipal Utilities District Water
- ENERGY STAR Qualified Water Heater
- High Speed Internet
- Phone Available
- Cable TV Available
Listing and Financial Details
- Security Deposit $2,850
- Tenant pays for all utilities
- The owner pays for association fees
- Negotiable Lease Term
- $35 Application Fee
- Assessor Parcel Number 01545504030000
Community Details
Overview
- Property has a Home Owners Association
- Enclave At Commanders Point Subdivision
Amenities
- Common Area
- Community Mailbox
Recreation
- Community Pool
Pet Policy
- Pet Deposit $300
- Dogs Allowed
Security
- Fire and Smoke Detector
Map
Source: Unlock MLS (Austin Board of REALTORS®)
MLS Number: 9576758
APN: 762490
- 4000 Ranch Road 620 N Unit 7
- 4000 Ranch Road 620 N Unit 1
- 4000 Ranch Road 620 N Unit 19
- 14618 Mansfield Dam Ct Unit 35
- 15000 Texas St
- 4325 Lago Viento
- 3819 Ranch Road 620 N
- 4315 Lago Viento
- 4300 Mansfield Dam Rd Unit 1131
- 4300 Mansfield Dam Rd Unit 1231
- 4300 Mansfield Dam Rd Unit 621
- 15015 Oklahoma St
- 15014 Iowa St
- 4004 Cloudy Ridge Rd
- 15102 Iowa St
- 14916 Texas St
- 14604 Mansfield Dam Ct Unit 15
- 3701 Copper Ridge Ct
- 4316 Laguna Grande
- 4301 Mansfield Dam Rd Unit 1102
- 3935 Lago Vista Dr
- 4229 Fm 620 N
- 3711 Highland Dr
- 15303 Texas St
- 15303 Texas St Unit 2
- 11203 Ranch Rd 2222 Unit 205
- 11203 Ranch Rd 2222
- 11203 Ranch Rd 2222 Unit 2404
- 5019 Mcintyre Cir
- 3601 Cloudy Ridge Rd
- 4307 Eck Ln Unit 201
- 4307 Eck Ln Unit 208
- 15214 Lariat Trail
- 15203 Rainbow One St
- 2802 Lawrence Dr
- 2918 Ranch Rd 620 N
- 2918 Ranch Road 620 N Unit 222
- 2918 Ranch Road 620 N Unit 297
- 2918 Ranch Road 620 N Unit L-173
- 2918 Ranch Road 620 N Unit 299
