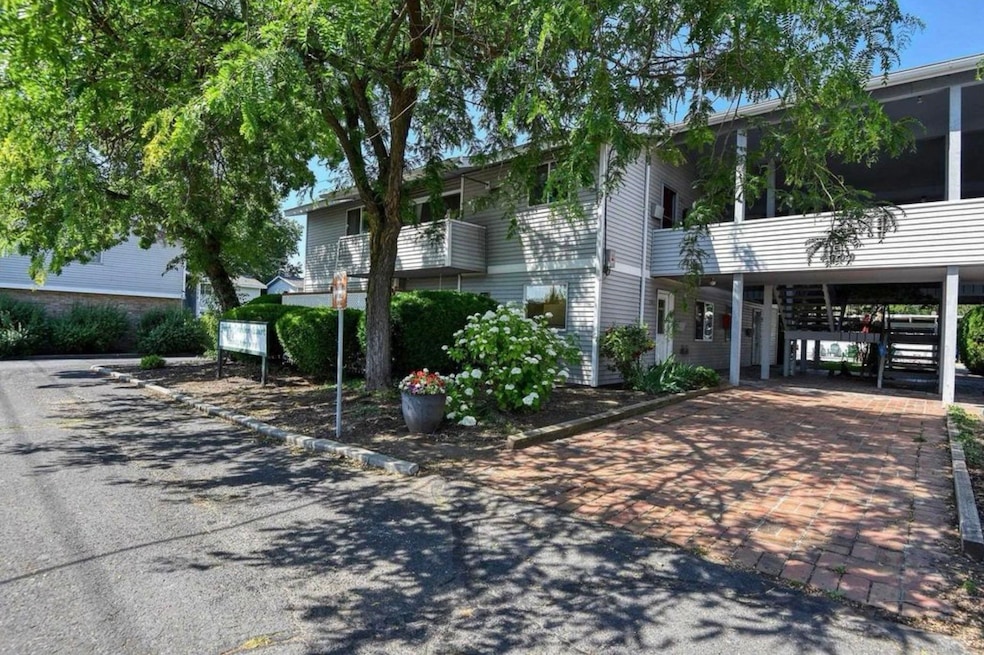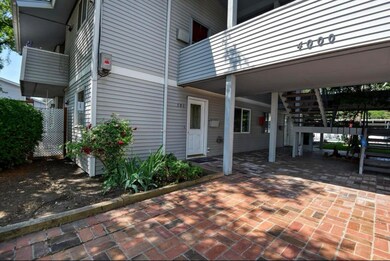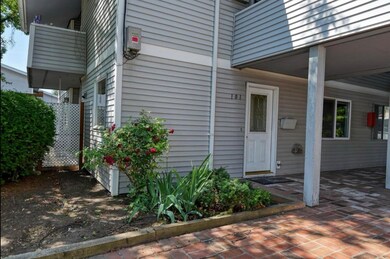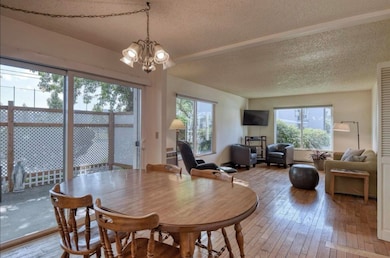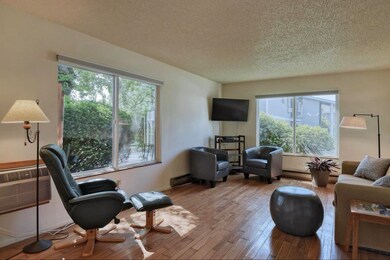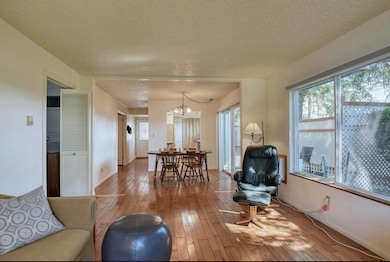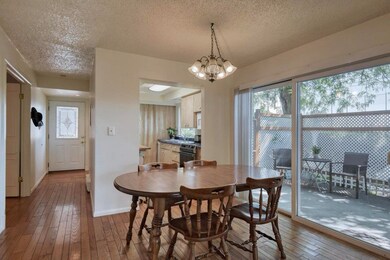
4000 S Regal St Unit 101 Spokane, WA 99223
Moran Prairie NeighborhoodEstimated payment $1,828/month
Highlights
- Contemporary Architecture
- Wood Flooring
- High Speed Internet
- Territorial View
- Baseboard Heating
About This Home
Looking for a wonderful and convenient condo in the heart of the South Hill? This corner, ground floor, zero step unit has 2 bedrooms, 2 bathrooms, in-unit laundry & 2 covered parking spaces all for easy access and proximity to everything the South Hill has to offer! With lovely wood floors upon entering, you’ll be greeted with natural sunlight in the kitchen that flows right into the dining and living spaces making this condo feel like home. Each bedroom is like a suite with its own bathroom - a unique offering in this community. The Ferris Garden Court Condo building has previous updates that include a composition roof, plus vinyl windows and exterior vinyl siding. Enjoy your own private patio for entertaining or visit the outdoor heated pool for more enjoyment. Brand new Hot Water Tank! Such easy access to bus routes, shopping, restaurants, and more. Schedule your showing today!
Property Details
Home Type
- Condominium
Est. Annual Taxes
- $2,481
Year Built
- Built in 1969
HOA Fees
- $300 Monthly HOA Fees
Home Design
- Contemporary Architecture
- Vinyl Siding
Interior Spaces
- 967 Sq Ft Home
- Wood Flooring
- Territorial Views
Kitchen
- Free-Standing Range
- Microwave
- Dishwasher
- Disposal
Bedrooms and Bathrooms
- 2 Bedrooms
- 2 Bathrooms
Laundry
- Dryer
- Washer
Parking
- 2 Carport Spaces
- Off-Site Parking
- Assigned Parking
Schools
- Chase Middle School
- Ferris High School
Utilities
- Cooling System Mounted In Outer Wall Opening
- Baseboard Heating
- High Speed Internet
Community Details
- Ferris Garden Court Subdivision
Listing and Financial Details
- Assessor Parcel Number 35334.3533
Map
Home Values in the Area
Average Home Value in this Area
Tax History
| Year | Tax Paid | Tax Assessment Tax Assessment Total Assessment is a certain percentage of the fair market value that is determined by local assessors to be the total taxable value of land and additions on the property. | Land | Improvement |
|---|---|---|---|---|
| 2024 | $2,481 | $249,640 | $40,840 | $208,800 |
| 2023 | $60 | $249,640 | $40,840 | $208,800 |
| 2022 | $70 | $221,300 | $35,000 | $186,300 |
| 2021 | $74 | $154,770 | $29,170 | $125,600 |
| 2020 | $78 | $93,870 | $29,170 | $64,700 |
| 2019 | $1,059 | $88,220 | $20,420 | $67,800 |
| 2018 | $1,122 | $80,320 | $20,420 | $59,900 |
| 2017 | $967 | $70,420 | $20,420 | $50,000 |
| 2016 | $487 | $71,320 | $20,420 | $50,900 |
| 2015 | $65 | $67,420 | $20,420 | $47,000 |
| 2014 | -- | $77,620 | $20,420 | $57,200 |
| 2013 | -- | $0 | $0 | $0 |
Property History
| Date | Event | Price | Change | Sq Ft Price |
|---|---|---|---|---|
| 05/28/2025 05/28/25 | Pending | -- | -- | -- |
| 10/29/2024 10/29/24 | For Sale | $249,000 | 0.0% | $257 / Sq Ft |
| 08/15/2023 08/15/23 | Sold | $249,000 | 0.0% | $257 / Sq Ft |
| 07/14/2023 07/14/23 | Pending | -- | -- | -- |
| 07/05/2023 07/05/23 | For Sale | $249,000 | +203.7% | $257 / Sq Ft |
| 07/25/2016 07/25/16 | Sold | $82,000 | -8.8% | $85 / Sq Ft |
| 07/25/2016 07/25/16 | Pending | -- | -- | -- |
| 01/04/2016 01/04/16 | For Sale | $89,900 | -- | $93 / Sq Ft |
Purchase History
| Date | Type | Sale Price | Title Company |
|---|---|---|---|
| Warranty Deed | $82,000 | Spokane County Title Company | |
| Warranty Deed | $95,000 | Stewart Title Of Spokane | |
| Interfamily Deed Transfer | -- | -- | |
| Interfamily Deed Transfer | -- | -- |
Mortgage History
| Date | Status | Loan Amount | Loan Type |
|---|---|---|---|
| Open | $125,000 | Adjustable Rate Mortgage/ARM | |
| Previous Owner | $74,600 | Unknown | |
| Previous Owner | $76,000 | Fannie Mae Freddie Mac |
Similar Homes in Spokane, WA
Source: Spokane Association of REALTORS®
MLS Number: 202424975
APN: 35334.3533
- 4000 S Regal St Unit 101
- 2804 E 39th Ave
- 2811 E 39th Ave
- 2628 E 39th Ave
- 2525 E 39th Ave
- 2511 E 40th Ave
- 3123 E 36th Ave
- 2651 E 35th Ave
- 4118 S Stone St
- 3716 S Alder Cir
- 3129 E 34th Ave
- 4307 S Apollo St
- 3519 E Campanile Ln
- 3518 E Leisure Ln
- 3502 E Lydia Ct
- 4024 S Greystone Ln
- 3412 E 34th Ave
- 3118 E 31st Ave
- 3211 E 32nd Ave
- 3928 E 34th Ave
