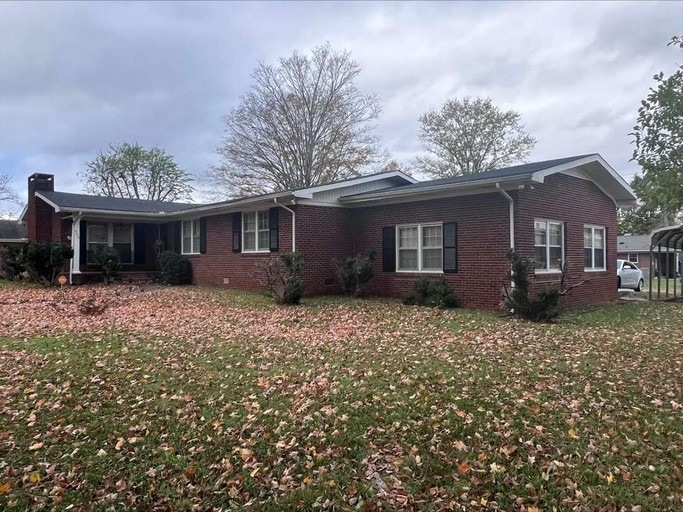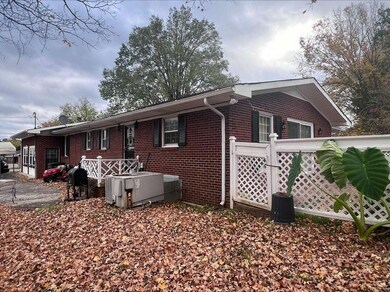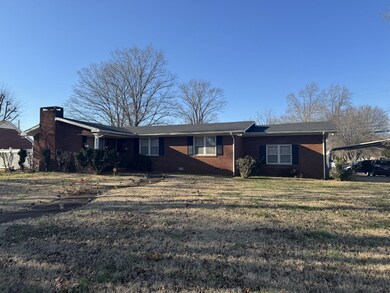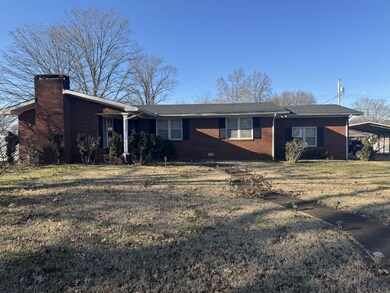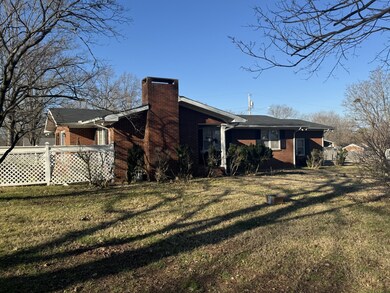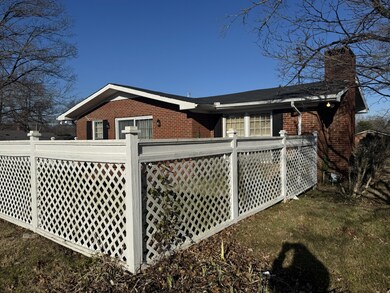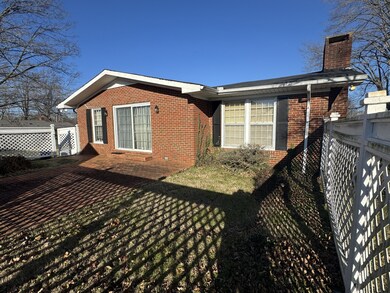
4000 Sheddan Dr Columbia, TN 38401
Highlights
- Living Room with Fireplace
- No HOA
- Cooling Available
- Wood Flooring
- Porch
- Patio
About This Home
As of April 2025This is an estate sale and is near Graymere Country Club and Neeley's Mill. The exterior features two large patios for entertaining or just enjoying the corner lot. This brick ranch is ready for your updates. Living Room with fireplace, large dining room and kitchen with abundant cabinetry. The two original baths have neutral tile vanities, half walls and shower surrounds. The original two-car garage has been converted and would make a great home office as it has a separate entrance and a full bath with a florida room. It could also be converted back to a garage. Difficult to find a brick ranch of this size under $300,000 in Columbia.
Last Agent to Sell the Property
Cloud 9 Realty Brokerage Phone: 9312152353 License #258118 Listed on: 12/30/2024

Home Details
Home Type
- Single Family
Est. Annual Taxes
- $1,858
Year Built
- Built in 1963
Lot Details
- 0.44 Acre Lot
- Lot Dimensions are 100x150
- Partially Fenced Property
- Level Lot
Home Design
- Brick Exterior Construction
- Shingle Roof
Interior Spaces
- 2,059 Sq Ft Home
- Property has 1 Level
- Wood Burning Fireplace
- Living Room with Fireplace
- 2 Fireplaces
- Storage
- Crawl Space
- Dishwasher
Flooring
- Wood
- Tile
Bedrooms and Bathrooms
- 3 Main Level Bedrooms
- 3 Full Bathrooms
Laundry
- Dryer
- Washer
Parking
- 2 Parking Spaces
- 2 Carport Spaces
Outdoor Features
- Patio
- Porch
Schools
- J E Woodard Elementary School
- Whitthorne Middle School
- Columbia Central High School
Utilities
- Cooling Available
- Central Heating
Community Details
- No Home Owners Association
- Westwood Sec 1 Subdivision
Listing and Financial Details
- Assessor Parcel Number 112D B 01300 000
Ownership History
Purchase Details
Home Financials for this Owner
Home Financials are based on the most recent Mortgage that was taken out on this home.Purchase Details
Home Financials for this Owner
Home Financials are based on the most recent Mortgage that was taken out on this home.Purchase Details
Home Financials for this Owner
Home Financials are based on the most recent Mortgage that was taken out on this home.Purchase Details
Home Financials for this Owner
Home Financials are based on the most recent Mortgage that was taken out on this home.Purchase Details
Home Financials for this Owner
Home Financials are based on the most recent Mortgage that was taken out on this home.Purchase Details
Purchase Details
Similar Homes in Columbia, TN
Home Values in the Area
Average Home Value in this Area
Purchase History
| Date | Type | Sale Price | Title Company |
|---|---|---|---|
| Quit Claim Deed | -- | Realty Title And Escrow Comp | |
| Quit Claim Deed | -- | None Available | |
| Warranty Deed | $139,500 | Marshall Title & Escrow Llc | |
| Warranty Deed | $127,500 | Realty Title & Escrow Co Inc | |
| Warranty Deed | $116,400 | Hardison Land Title | |
| Quit Claim Deed | -- | -- | |
| Deed | -- | -- |
Mortgage History
| Date | Status | Loan Amount | Loan Type |
|---|---|---|---|
| Open | $180,097 | FHA | |
| Closed | $140,000 | New Conventional | |
| Previous Owner | $137,344 | FHA | |
| Previous Owner | $114,750 | New Conventional | |
| Previous Owner | $93,100 | Purchase Money Mortgage |
Property History
| Date | Event | Price | Change | Sq Ft Price |
|---|---|---|---|---|
| 04/30/2025 04/30/25 | Sold | $420,000 | -3.4% | $204 / Sq Ft |
| 04/09/2025 04/09/25 | Pending | -- | -- | -- |
| 04/01/2025 04/01/25 | Price Changed | $435,000 | -2.2% | $211 / Sq Ft |
| 02/27/2025 02/27/25 | For Sale | $445,000 | +53.4% | $216 / Sq Ft |
| 01/31/2025 01/31/25 | Sold | $290,000 | -3.3% | $141 / Sq Ft |
| 01/04/2025 01/04/25 | Pending | -- | -- | -- |
| 12/30/2024 12/30/24 | For Sale | $299,900 | -- | $146 / Sq Ft |
Tax History Compared to Growth
Tax History
| Year | Tax Paid | Tax Assessment Tax Assessment Total Assessment is a certain percentage of the fair market value that is determined by local assessors to be the total taxable value of land and additions on the property. | Land | Improvement |
|---|---|---|---|---|
| 2022 | $1,859 | $67,950 | $12,500 | $55,450 |
Agents Affiliated with this Home
-
Megan Butler

Seller's Agent in 2025
Megan Butler
RE/MAX Encore
(931) 286-1249
20 in this area
47 Total Sales
-
Maria Christianson
M
Seller's Agent in 2025
Maria Christianson
Cloud 9 Realty
(931) 215-2353
2 in this area
47 Total Sales
-
Rose Rainey

Buyer's Agent in 2025
Rose Rainey
Tall Trees Real Estate LLC
(931) 215-6516
23 in this area
38 Total Sales
Map
Source: Realtracs
MLS Number: 2772697
APN: 112D-B-013.00
- 4011 Brookside Dr
- 3005 Westwood Dr
- 4015 Brookside Dr
- 4019 Brookside Dr
- 0 Trotwood Ave Unit RTC2576391
- 0 Trotwood Ave Unit RTC2399205
- 0 Hays Dr
- 5013 Hays Dr
- 2001 Westwood Dr
- 5025 Brookside Dr
- 5003 Hays Dr
- 6009 Hays Dr
- 5009 Brookside Dr
- 1304 Jewell Dr
- 4008 Glenrose Dr
- 0 Worthington Ln
- 5001 Camelot Dr Unit B
- 4007 Hays Dr
- 5109 Pace Park Cir
- 3019 Windsor Dr
