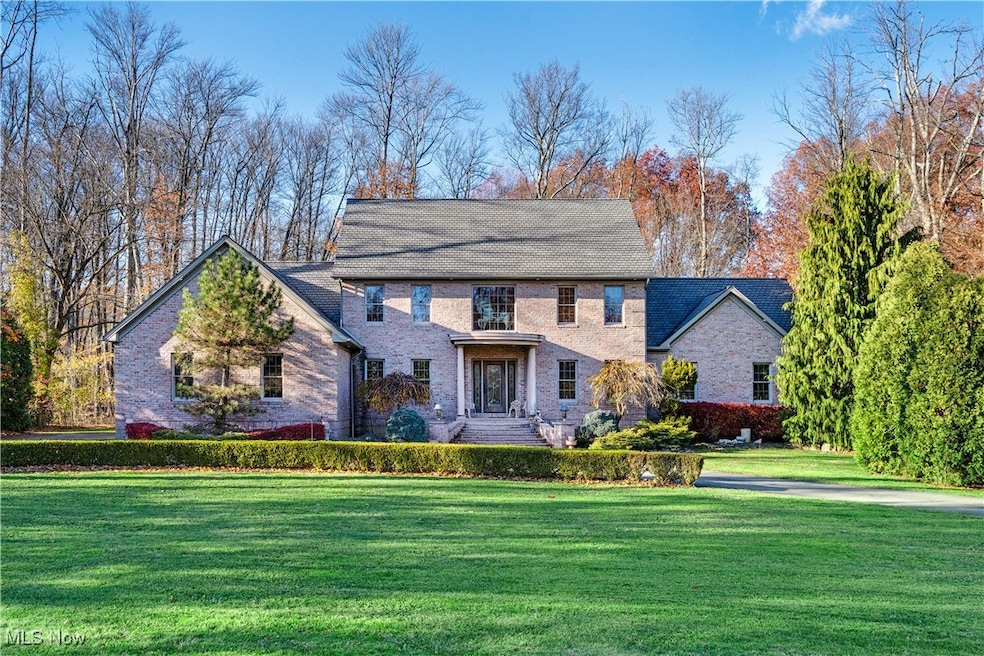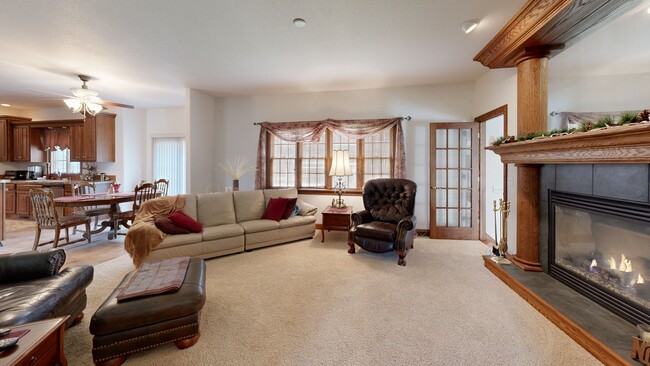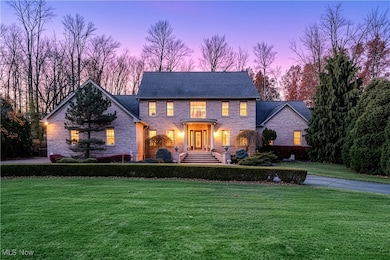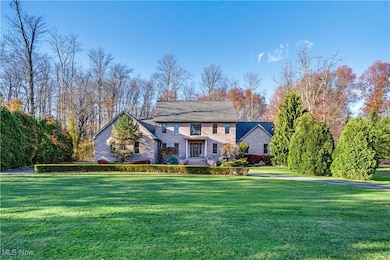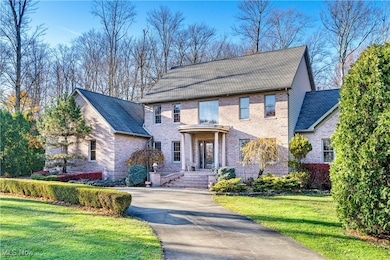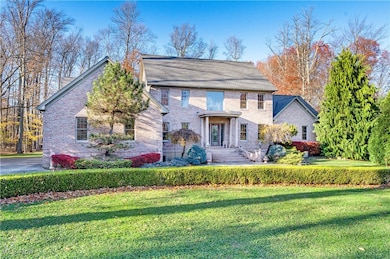
4000 Shields Rd Canfield, OH 44406
Estimated payment $4,516/month
Highlights
- Popular Property
- 1.15 Acre Lot
- 2 Fireplaces
- Canfield Village Middle School Rated A
- Traditional Architecture
- No HOA
About This Home
Stunning 3,500 Sq Ft Home on Over an Acre – Designed for Luxury & Comfort. Discover extraordinary craftsmanship and spacious living in this beautifully appointed 3,500 sq ft home set on over an acre of serene property. Thoughtfully designed with two primary bedroom suites—each featuring its own private bathroom complete with Jacuzzi tubs—including one conveniently located on the first floor, this home is ideal for multi-generational living or hosting guests with ease and comfort. Directly off the living room, step into the impressive step-down great room, centered around one of the home's two gas fireplaces, creating the perfect ambiance for cozy nights or elegant entertaining. The open layout flows seamlessly into the well-designed living spaces, all crafted with exceptional detail and quality finishes. A heated 3-car garage adds convenience year-round, while a wrap-around concrete driveway provides ample parking and elevated curb appeal. The expansive basement features soaring 9-ft ceilings, is plumbed for a full bathroom, and offers direct access to both the garage and the backyard—perfect for future expansion, a home gym, theater, or additional living space. With 3 full bathrooms and 1 half bath, abundant storage, premium finishes, and a one-year home warranty included for added peace of mind, this home delivers a rare combination of luxury, comfort, and craftsmanship. A true must-see for buyers seeking space, quality, and a beautifully maintained property.
Listing Agent
Kelly Warren and Associates RE Solutions Brokerage Email: dina@kellysoldit.com, 623-224-7408 License #2023001187 Listed on: 11/17/2025
Co-Listing Agent
Kelly Warren and Associates RE Solutions Brokerage Email: dina@kellysoldit.com, 623-224-7408 License #2023000415
Home Details
Home Type
- Single Family
Est. Annual Taxes
- $7,203
Year Built
- Built in 2003
Lot Details
- 1.15 Acre Lot
Parking
- 3 Car Attached Garage
Home Design
- Traditional Architecture
- Brick Exterior Construction
- Fiberglass Roof
- Asphalt Roof
- Vinyl Siding
Interior Spaces
- 3,472 Sq Ft Home
- 2-Story Property
- 2 Fireplaces
- Basement Fills Entire Space Under The House
Bedrooms and Bathrooms
- 4 Bedrooms | 1 Main Level Bedroom
- 3.5 Bathrooms
- Soaking Tub
Utilities
- Forced Air Heating and Cooling System
- Heating System Uses Gas
Community Details
- No Home Owners Association
- Dublin Estates Subdivision
Listing and Financial Details
- Home warranty included in the sale of the property
- Assessor Parcel Number 26-043-0-001.07-0
Matterport 3D Tour
Floorplans
Map
Home Values in the Area
Average Home Value in this Area
Tax History
| Year | Tax Paid | Tax Assessment Tax Assessment Total Assessment is a certain percentage of the fair market value that is determined by local assessors to be the total taxable value of land and additions on the property. | Land | Improvement |
|---|---|---|---|---|
| 2024 | $7,203 | $185,900 | $19,660 | $166,240 |
| 2023 | $7,521 | $196,290 | $19,660 | $176,630 |
| 2022 | $6,718 | $142,090 | $19,660 | $122,430 |
| 2021 | $6,508 | $142,090 | $19,660 | $122,430 |
| 2020 | $6,537 | $142,090 | $19,660 | $122,430 |
| 2019 | $6,561 | $128,980 | $19,660 | $109,320 |
| 2018 | $6,729 | $128,980 | $19,660 | $109,320 |
| 2017 | $6,726 | $136,780 | $19,660 | $117,120 |
| 2016 | $6,362 | $124,080 | $17,310 | $106,770 |
| 2015 | $6,221 | $124,080 | $17,310 | $106,770 |
| 2014 | $6,246 | $124,080 | $17,310 | $106,770 |
| 2013 | $6,019 | $124,080 | $17,310 | $106,770 |
Property History
| Date | Event | Price | List to Sale | Price per Sq Ft |
|---|---|---|---|---|
| 01/16/2026 01/16/26 | Price Changed | $749,000 | -0.1% | $216 / Sq Ft |
| 12/04/2025 12/04/25 | Price Changed | $750,000 | -2.0% | $216 / Sq Ft |
| 11/17/2025 11/17/25 | For Sale | $765,000 | -- | $220 / Sq Ft |
Purchase History
| Date | Type | Sale Price | Title Company |
|---|---|---|---|
| Interfamily Deed Transfer | -- | -- | |
| Warranty Deed | $33,500 | -- | |
| Deed | -- | -- |
About the Listing Agent
Dina's Other Listings
Source: MLS Now
MLS Number: 5172608
APN: 26-043-0-001.07-0
- 5391 Muirfield Dr
- 3682 Sperone Dr
- 3277 Linden Place
- 4848 Youngstown - Salem Rd
- 5464 Tippecanoe Rd
- 4684 Canfield Rd
- 4777 N Aspen Ct
- 5269 S Raccoon Rd
- 1307 Shields Rd
- 138 Robinhood Way
- 3770 Fairway Dr
- 4112 Fairway Dr
- 3630 Joyce Ann Dr
- 1470 Turnberry Dr
- 6152 Southern Hills Ct
- 6768 Colleen Dr
- 1424 Turnberry Dr
- 4032 Saint Andrews Ct Unit 1
- 6723 Lockwood Blvd Unit 4
- 6747 Lockwood Blvd
- 4185 Adeer Dr
- 6505 Saint Andrews Dr Unit 6505 St. Andrew #2
- 6819 Lockwood Blvd
- 3380 Sunnybrooke Dr
- 1100 Boardman Canfield Rd
- 3917 S Schenley Ave
- 3973 S Schenley Ave Unit 2B
- 4498 Washington Square Dr
- 3996 S Schenley Ave Unit 4
- 4415 Deer Creek Ct
- 6913 Tippecanoe Rd Unit 6913
- 6935 Tippecanoe Rd
- 193 Surrey Ln
- 195 Surrey Ln
- 55 Village Blvd
- 7349 Tippecanoe Rd Unit C
- 1837 S Raccoon Rd
- 2230 S Raccoon Rd
- 2224 Coral Sea Dr
- 7059 West Blvd
