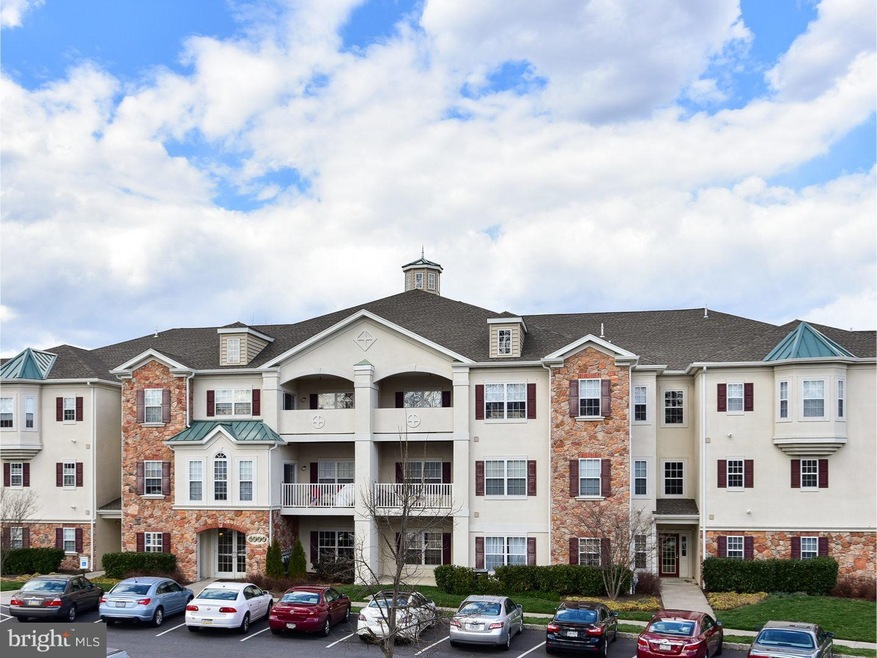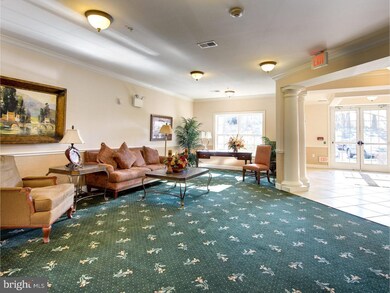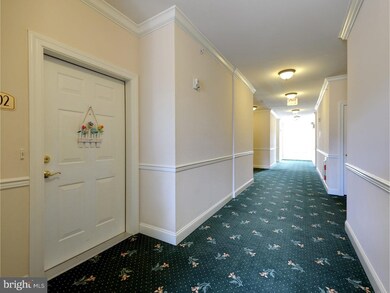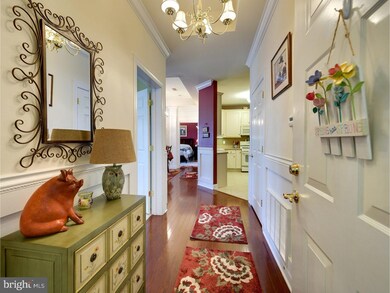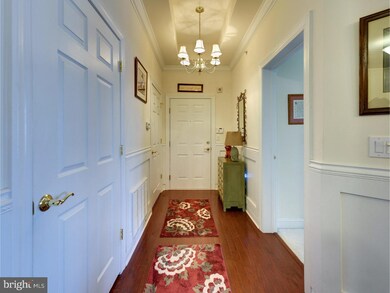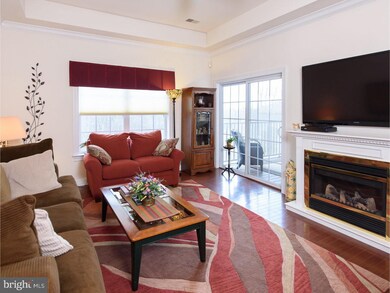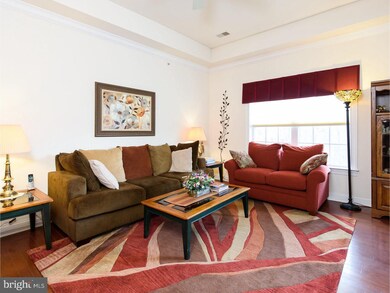
4000 Village Way Unit 402 Marcus Hook, PA 19061
Ogden NeighborhoodEstimated Value: $278,789 - $288,000
Highlights
- Senior Community
- Clubhouse
- 1 Fireplace
- Colonial Architecture
- Wood Flooring
- Community Pool
About This Home
As of August 2016Enjoy carefree living in this Top Level unit at beautiful Creekside Village, a 55+ community with super convenient location to shopping and major routes. This gorgeous condo has a most desirable location overlooking open space, woods, and a pond with beautiful views from the balcony and every room in the house! This home shows like a model with upgrades galore: 9 foot ceilings, hardwood flooring, crown molding, wainscoting, tray ceiling, ceiling fans in every room, and a fireplace in the living room. Spacious Living Room/Dining Room with sliders that open onto the balcony. Full Kitchen with lots of extra high cabinets, gas cooking, built-in microwave, dishwasher, and pantry. Main Bedroom has walk-in closet and full bath (with double sinks and walk-in shower. 2nd bedroom has its own full bath. There is also a Utility/Laundry Room, PLUS an ample Storage Area/Bay in the Basement for each owner in the building! Community Amenities include: Clubhouse, Fitness Center, Pool, Putting Green, Tennis Courts, Walking Trails, Game Courts, and a Cyber Cafe. Monthly fee includes: water, sewer, trash removal, snow removal, lawn maintenance, and building maintenance. Immediate possession available.
Last Agent to Sell the Property
Coldwell Banker Realty License #AB062860L Listed on: 03/17/2016

Property Details
Home Type
- Condominium
Year Built
- Built in 2007
Lot Details
- 1,307
HOA Fees
- $415 Monthly HOA Fees
Parking
- Parking Lot
Home Design
- Colonial Architecture
- Stone Siding
- Vinyl Siding
Interior Spaces
- 1,250 Sq Ft Home
- Property has 1 Level
- Ceiling height of 9 feet or more
- Ceiling Fan
- 1 Fireplace
- Living Room
- Dining Room
- Intercom
Kitchen
- Butlers Pantry
- Self-Cleaning Oven
- Built-In Microwave
- Dishwasher
- Disposal
Flooring
- Wood
- Wall to Wall Carpet
- Tile or Brick
- Vinyl
Bedrooms and Bathrooms
- 2 Bedrooms
- En-Suite Primary Bedroom
- En-Suite Bathroom
- 2 Full Bathrooms
- Walk-in Shower
Laundry
- Laundry Room
- Laundry on main level
Schools
- Chichester Middle School
- Chichester Senior High School
Utilities
- Forced Air Heating and Cooling System
- Heating System Uses Gas
- Electric Water Heater
- Cable TV Available
Additional Features
- Energy-Efficient Windows
- Balcony
- Property is in good condition
Listing and Financial Details
- Tax Lot 157-004
- Assessor Parcel Number 09-00-03436-07
Community Details
Overview
- Senior Community
- Association fees include pool(s), common area maintenance, exterior building maintenance, lawn maintenance, snow removal, trash, water, sewer, parking fee, insurance, health club
- $500 Other One-Time Fees
- Creekside Village Subdivision
Recreation
- Tennis Courts
- Community Pool
Pet Policy
- Pets allowed on a case-by-case basis
Additional Features
- Clubhouse
- Fire Sprinkler System
Ownership History
Purchase Details
Home Financials for this Owner
Home Financials are based on the most recent Mortgage that was taken out on this home.Purchase Details
Purchase Details
Home Financials for this Owner
Home Financials are based on the most recent Mortgage that was taken out on this home.Purchase Details
Home Financials for this Owner
Home Financials are based on the most recent Mortgage that was taken out on this home.Similar Home in Marcus Hook, PA
Home Values in the Area
Average Home Value in this Area
Purchase History
| Date | Buyer | Sale Price | Title Company |
|---|---|---|---|
| Procaccio Thomas J | $165,000 | Title Services | |
| Miles Susan C | $170,000 | Attorney | |
| Doerr Carl H | $180,000 | None Available | |
| Fromholzer William F | $214,900 | Commonwealth Land Title Insu |
Mortgage History
| Date | Status | Borrower | Loan Amount |
|---|---|---|---|
| Previous Owner | Doerr Carol L | $60,000 | |
| Previous Owner | Doerr Carl H | $65,000 | |
| Previous Owner | Doerr Carl H | $65,000 | |
| Previous Owner | Fromholzer William F | $192,283 |
Property History
| Date | Event | Price | Change | Sq Ft Price |
|---|---|---|---|---|
| 08/02/2016 08/02/16 | Sold | $165,000 | -4.3% | $132 / Sq Ft |
| 07/10/2016 07/10/16 | Pending | -- | -- | -- |
| 05/02/2016 05/02/16 | Price Changed | $172,500 | -3.4% | $138 / Sq Ft |
| 03/17/2016 03/17/16 | For Sale | $178,500 | -- | $143 / Sq Ft |
Tax History Compared to Growth
Tax History
| Year | Tax Paid | Tax Assessment Tax Assessment Total Assessment is a certain percentage of the fair market value that is determined by local assessors to be the total taxable value of land and additions on the property. | Land | Improvement |
|---|---|---|---|---|
| 2024 | $4,824 | $145,200 | $53,630 | $91,570 |
| 2023 | $4,670 | $145,200 | $53,630 | $91,570 |
| 2022 | $4,556 | $145,200 | $53,630 | $91,570 |
| 2021 | $6,793 | $145,200 | $53,630 | $91,570 |
| 2020 | $4,901 | $97,200 | $50,180 | $47,020 |
| 2019 | $4,901 | $97,200 | $50,180 | $47,020 |
| 2018 | $4,914 | $97,200 | $0 | $0 |
| 2017 | $4,876 | $97,200 | $0 | $0 |
| 2016 | $533 | $97,200 | $0 | $0 |
| 2015 | $544 | $97,200 | $0 | $0 |
| 2014 | $544 | $97,200 | $0 | $0 |
Agents Affiliated with this Home
-
Sue Murphy
S
Seller's Agent in 2016
Sue Murphy
Coldwell Banker Realty
(610) 247-2590
33 Total Sales
-
Nick DeLuca

Buyer's Agent in 2016
Nick DeLuca
Coldwell Banker Realty
(610) 316-6751
1 in this area
200 Total Sales
Map
Source: Bright MLS
MLS Number: 1003914901
APN: 09-00-03436-07
- 6000 Village Way Unit 308
- 32 Dresner Cir
- 2601 Larkin Rd
- 4102 Bugle Ln
- 4445 Bethel Rd
- 4410 Pilgrim Ln
- 2832 Larkin Rd
- 1915 Larkin Rd
- 3009 Naamans Creek Rd
- 2425 W Colonial Dr
- 237 Bridge Rd
- 1707 Peach St
- 215 Bridge Rd
- 3124 William Rd
- 209 Waterford Way
- 1029 Ryans Run
- 27208 Valley Run Dr Unit 208
- 27210 Valley Run Dr Unit 210
- 1744 Ashbrooke Ave
- 1332 Peach St
- 4000 Village Way Unit 4405
- 4000 Village Way Unit 202
- 4000 Village Way Unit 207
- 4000 Village Way Unit 4207
- 4000 Village Way Unit 4407
- 4000 Village Way Unit 4408
- 4000 Village Way Unit 4102
- 4000 Village Way Unit 4406
- 4000 Village Way
- 4000 Village Way Unit 408
- 4000 Village Way Unit 404
- 4000 Village Way
- 4000 Village Way Unit 402
- 4000 Village Way
- 4000 Village Way Unit 308
- 4000 Village Way Unit 307
- 4000 Village Way Unit 306
- 4000 Village Way Unit 4305
- 4000 Village Way
- 4000 Village Way Unit 303
