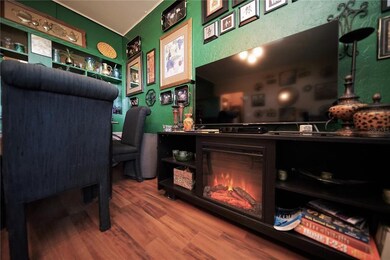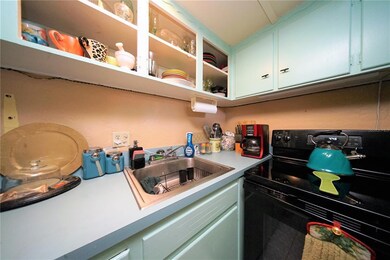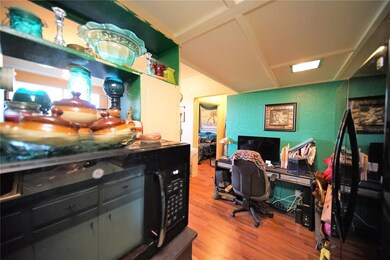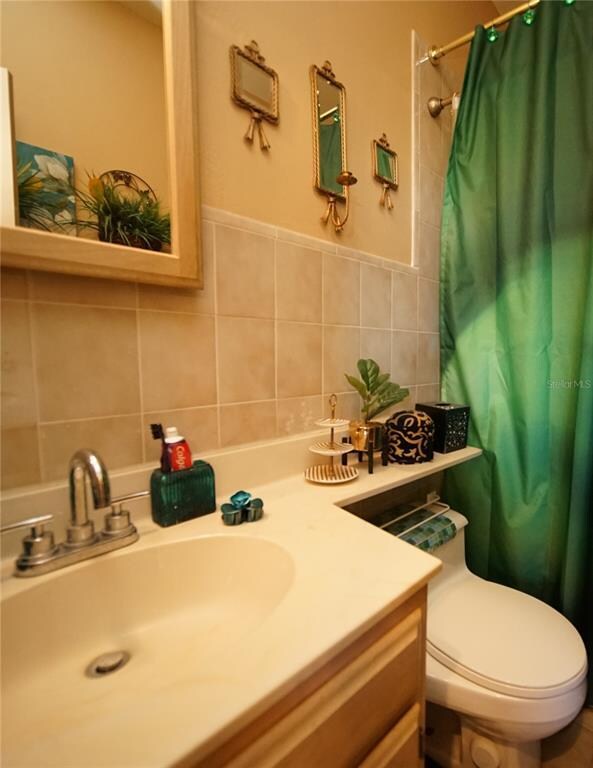
4001 58th St N Unit 26C Kenneth City, FL 33709
Disston Heights NeighborhoodHighlights
- Oak Trees
- View of Trees or Woods
- Property is near public transit
- Senior Community
- Clubhouse
- Mature Landscaping
About This Home
As of May 2025One of the CHEAPEST CONDOMINIUMS in the city located on the second floor with one bedroom and one bathroom is overlooking the yard with MATURE LANDSCAPING AND TREES. Facing away from 58th St N in a portion of the building where condos run from half of the building to the front or to the back; this condo has that orientation that many people prefer, which is not facing the street, but rather facing the landscaped backyard. Further in the backyard you will find a sitting bench and further north toward the Joe’s Creek, an open patio for use by multiple units, which is the only one in the whole complex. Some of its features of this condo are laminate and ceramic tile flooring, double-door fridge, remodeling in bathroom, type of solid wood kitchen cabinets that some people paint to the color of their choice, and more. Out of two electric fireplaces, the FIREPLACE in the bedroom can convey with the property and the fireplace in the living room does not convey. Extras that can convey with the property, which are not installed are: brand new unpacked drawer-dishwasher, butcher-block countertop, brand new sink, microwave hood and hardware for microwave installment, and brand-new faucet in a package; all of these extras are for the buyer to have installed after the closing if the buyer desires to do so. The room sizes are approximate, and buyer is advised to measure all and verify. There is no land lease or land lease fee; just one fee to the association and that monthly fee to the association includes CABLE, INTERNET, Wi-fi, water, sewer, trash removal, insurance of the building exterior (buyer is advised to get insurance for interior), & maintenance of the exterior common elements. There is a laundry facility room in the building. Two parking spaces by the clubhouse are reserved for CAR WASHING. Unlike many condos in a different association access the street in Clearview Oaks Paradise subdivision that are that are in AE flood zone and evacuation zone, on the east side of 58th St where this building is, it is presently NOT PRESENTLY IN EVACUATION ZONE and for the BUILDING WHERE HIS CONDO IS THE ASSOCIATION DOES NOT HAVE TO PAY FOR FLOOD INSURANCE IN THIS X500 NON-EVACUATION zone. This PET-FRIENDLY complex located in Kenneth City is within the north-west part of St. Petersburg. No rentals allowed. Approximately 7 miles away from each Madeira Beach and St Pete Beach, this complex has a pond, a shuffleboard court, & organized activities in a clubhouse with a library, a pool table, a table tennis, & a piano.
Last Agent to Sell the Property
LUXURY & BEACH REALTY INC License #3192516 Listed on: 01/02/2022

Property Details
Home Type
- Condominium
Est. Annual Taxes
- $519
Year Built
- Built in 1962
Lot Details
- East Facing Home
- Mature Landscaping
- Oak Trees
- Condo Land Included
HOA Fees
- $320 Monthly HOA Fees
Parking
- Assigned Parking
Home Design
- Slab Foundation
- Block Exterior
Interior Spaces
- 562 Sq Ft Home
- 2-Story Property
- Ceiling Fan
- Electric Fireplace
- Views of Woods
Kitchen
- Range
- Solid Wood Cabinet
Flooring
- Laminate
- Ceramic Tile
Bedrooms and Bathrooms
- 1 Bedroom
- 1 Full Bathroom
Home Security
Outdoor Features
- Exterior Lighting
- Outdoor Storage
- Rain Gutters
Location
- Property is near public transit
Utilities
- Cooling System Mounted To A Wall/Window
- Heating System Mounted To A Wall or Window
- Electric Water Heater
- Cable TV Available
Listing and Financial Details
- Down Payment Assistance Available
- Homestead Exemption
- Visit Down Payment Resource Website
- Legal Lot and Block 0260 / 001
- Assessor Parcel Number 04-31-16-16021-001-0260
Community Details
Overview
- Senior Community
- Association fees include cable TV, escrow reserves fund, insurance, internet, ground maintenance, sewer, trash, water
- Clearview Oaks Management Condominium/David M. Association, Phone Number (727) 347-1007
- Clearview Oaks Bldg 1 Subdivision
Amenities
- Clubhouse
- Laundry Facilities
- Community Storage Space
Recreation
- Shuffleboard Court
Pet Policy
- Pets up to 25 lbs
- Pet Size Limit
- 2 Pets Allowed
- Breed Restrictions
Security
- Fire and Smoke Detector
Ownership History
Purchase Details
Home Financials for this Owner
Home Financials are based on the most recent Mortgage that was taken out on this home.Purchase Details
Home Financials for this Owner
Home Financials are based on the most recent Mortgage that was taken out on this home.Purchase Details
Purchase Details
Home Financials for this Owner
Home Financials are based on the most recent Mortgage that was taken out on this home.Purchase Details
Home Financials for this Owner
Home Financials are based on the most recent Mortgage that was taken out on this home.Purchase Details
Purchase Details
Home Financials for this Owner
Home Financials are based on the most recent Mortgage that was taken out on this home.Purchase Details
Purchase Details
Similar Homes in Kenneth City, FL
Home Values in the Area
Average Home Value in this Area
Purchase History
| Date | Type | Sale Price | Title Company |
|---|---|---|---|
| Warranty Deed | $65,000 | American Patriot Title | |
| Warranty Deed | $65,000 | American Patriot Title | |
| Warranty Deed | $62,000 | None Listed On Document | |
| Warranty Deed | $74,000 | Bridge Title | |
| Warranty Deed | $65,000 | Baxter Title | |
| Deed | $42,500 | Pasadena Title Company Llc | |
| Quit Claim Deed | $500 | Attorney | |
| Warranty Deed | $32,000 | Total Title Solutions | |
| Warranty Deed | $22,000 | Total Title Solutions | |
| Warranty Deed | $18,000 | -- |
Mortgage History
| Date | Status | Loan Amount | Loan Type |
|---|---|---|---|
| Previous Owner | $50,000 | Seller Take Back | |
| Previous Owner | $68,000 | Credit Line Revolving |
Property History
| Date | Event | Price | Change | Sq Ft Price |
|---|---|---|---|---|
| 05/21/2025 05/21/25 | Sold | $65,000 | -7.0% | $116 / Sq Ft |
| 04/19/2025 04/19/25 | Pending | -- | -- | -- |
| 04/06/2025 04/06/25 | Price Changed | $69,900 | -12.6% | $124 / Sq Ft |
| 03/10/2025 03/10/25 | Price Changed | $80,000 | -13.5% | $142 / Sq Ft |
| 02/21/2025 02/21/25 | Price Changed | $92,500 | -7.4% | $165 / Sq Ft |
| 02/05/2025 02/05/25 | Price Changed | $99,900 | -9.2% | $178 / Sq Ft |
| 01/22/2025 01/22/25 | For Sale | $110,000 | +69.2% | $196 / Sq Ft |
| 03/16/2022 03/16/22 | Sold | $65,000 | -11.0% | $116 / Sq Ft |
| 03/06/2022 03/06/22 | Pending | -- | -- | -- |
| 01/28/2022 01/28/22 | Price Changed | $73,000 | -2.7% | $130 / Sq Ft |
| 12/31/2021 12/31/21 | For Sale | $75,000 | +76.5% | $133 / Sq Ft |
| 04/30/2021 04/30/21 | Sold | $42,500 | -5.6% | $71 / Sq Ft |
| 03/31/2021 03/31/21 | Pending | -- | -- | -- |
| 02/13/2021 02/13/21 | For Sale | $45,000 | +40.6% | $75 / Sq Ft |
| 02/28/2018 02/28/18 | Sold | $32,000 | -5.6% | $53 / Sq Ft |
| 02/22/2018 02/22/18 | Pending | -- | -- | -- |
| 02/01/2018 02/01/18 | Price Changed | $33,900 | -5.6% | $57 / Sq Ft |
| 01/17/2018 01/17/18 | Price Changed | $35,900 | -5.3% | $60 / Sq Ft |
| 12/06/2017 12/06/17 | Price Changed | $37,900 | -5.0% | $63 / Sq Ft |
| 06/30/2017 06/30/17 | For Sale | $39,900 | -- | $67 / Sq Ft |
Tax History Compared to Growth
Tax History
| Year | Tax Paid | Tax Assessment Tax Assessment Total Assessment is a certain percentage of the fair market value that is determined by local assessors to be the total taxable value of land and additions on the property. | Land | Improvement |
|---|---|---|---|---|
| 2024 | $394 | $39,861 | -- | -- |
| 2023 | $394 | $38,700 | $0 | $0 |
| 2022 | $767 | $42,165 | $0 | $42,165 |
| 2021 | $555 | $31,455 | $0 | $0 |
| 2020 | $519 | $29,649 | $0 | $0 |
| 2019 | $451 | $23,134 | $0 | $23,134 |
| 2018 | $421 | $21,104 | $0 | $0 |
| 2017 | $379 | $19,689 | $0 | $0 |
| 2016 | $339 | $18,336 | $0 | $0 |
| 2015 | $305 | $15,218 | $0 | $0 |
| 2014 | $307 | $15,248 | $0 | $0 |
Agents Affiliated with this Home
-
Sergio Diaz

Seller's Agent in 2025
Sergio Diaz
FUTURE HOME REALTY INC
(813) 610-9178
1 in this area
8 Total Sales
-
Cody Chisholm
C
Buyer's Agent in 2025
Cody Chisholm
MAVREALTY
(727) 314-3942
2 in this area
21 Total Sales
-
Milena Lukic

Seller's Agent in 2022
Milena Lukic
LUXURY & BEACH REALTY INC
(727) 565-5436
11 in this area
47 Total Sales
-
Kathy Ruff

Seller's Agent in 2021
Kathy Ruff
HOME SWEET HOME REAL ESTATE
(727) 403-1200
37 in this area
159 Total Sales
-
Jeffrey Fusco

Buyer's Agent in 2021
Jeffrey Fusco
REALTY ONE GROUP ADVANTAGE
(352) 427-5804
1 in this area
60 Total Sales
-
Jack Keller

Seller's Agent in 2018
Jack Keller
JACK KELLER INC
(727) 586-1497
4 in this area
1,324 Total Sales
Map
Source: Stellar MLS
MLS Number: U8147453
APN: 04-31-16-16021-001-0260
- 4051 58th St N Unit 241
- 4001 58th St N Unit 18
- 4001 58th St N Unit 20
- 4001 58th St N Unit 16S
- 5745 40th Ave N Unit 152B
- 4143 57th St N Unit 502
- 5694 40th Terrace N Unit 423
- 4154 57th St N Unit 272
- 4154 57th St N Unit 173
- 5695 40th Ave N Unit 301
- 4152 56th Way N Unit 513
- 4154 56th St N Unit 720
- 4300 58th St N Unit 1909
- 4300 58th St N Unit 1907
- 4300 58th St N Unit 2005
- 4152 55th Way N Unit 1030
- 4152 55th Way N Unit 1028
- 4020 55th St N Unit 1106
- 4071 55th Way N Unit 1051
- 4011 55th Way N Unit 935






