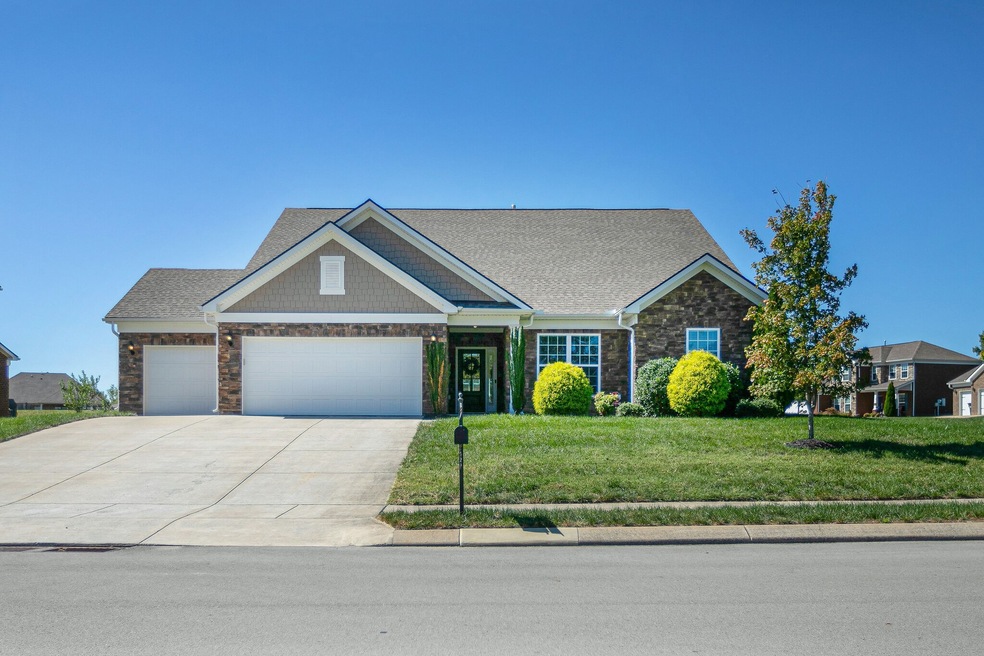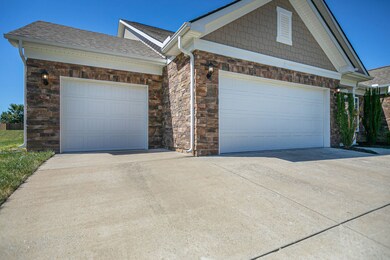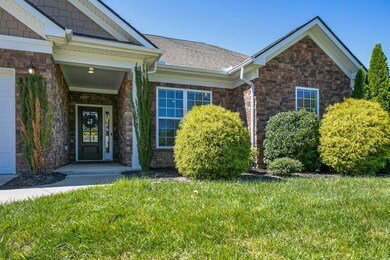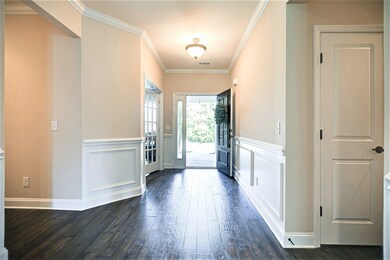
4001 Compass Pointe Ct Thompsons Station, TN 37179
Estimated Value: $675,291 - $744,000
Highlights
- Wood Flooring
- Community Pool
- 3 Car Attached Garage
- Great Room
- Covered patio or porch
- Walk-In Closet
About This Home
As of November 2022One Level Living with a 3 car garage on an oversized corner lot! With 3 Bedrooms, 2.5 Bathrooms, a Study, Flex Room and a built-in planning center, there is no wasted space in this home. Gorgeous open floorplan with a stacked stone fireplace, gleaming hardwood floors, wainscoting and crown molding. The gourmet kitchen has built-in appliances including a gas cooktop, stacked oven and microwave, wine refrigerator and subway tile backsplash. Incredible amounts of storage with the built-in hutch and walk-in pantry. The owner's suite has a tray ceiling, soaking tub/separate shower, double vanities and extra large walk-in closet. Two additional bedrooms share the second full bath with double raised vanities. Covered back patio and wired for surround sound! Two community pools and walking trails.
Last Agent to Sell the Property
Compass Tennessee, LLC License #321327 Listed on: 09/29/2022

Home Details
Home Type
- Single Family
Est. Annual Taxes
- $2,797
Year Built
- Built in 2016
Lot Details
- 0.36 Acre Lot
- Lot Dimensions are 108.7 x 135
- Level Lot
HOA Fees
- $37 Monthly HOA Fees
Parking
- 3 Car Attached Garage
Home Design
- Slab Foundation
- Asphalt Roof
- Stone Siding
Interior Spaces
- 2,586 Sq Ft Home
- Property has 1 Level
- Gas Fireplace
- Great Room
- Combination Dining and Living Room
Flooring
- Wood
- Carpet
- Tile
Bedrooms and Bathrooms
- 3 Main Level Bedrooms
- Walk-In Closet
Outdoor Features
- Covered patio or porch
Schools
- Heritage Elementary School
- Heritage Middle School
- Independence High School
Utilities
- Cooling Available
- Central Heating
- Underground Utilities
Listing and Financial Details
- Assessor Parcel Number 094154P I 00300 00011154P
Community Details
Overview
- Brixworth Subdivision
Recreation
- Community Pool
Ownership History
Purchase Details
Home Financials for this Owner
Home Financials are based on the most recent Mortgage that was taken out on this home.Purchase Details
Home Financials for this Owner
Home Financials are based on the most recent Mortgage that was taken out on this home.Similar Homes in Thompsons Station, TN
Home Values in the Area
Average Home Value in this Area
Purchase History
| Date | Buyer | Sale Price | Title Company |
|---|---|---|---|
| Santiago Michael Christian | $670,000 | -- | |
| Browm Jonathan | $405,500 | Foundation Title & Escrow Ll |
Mortgage History
| Date | Status | Borrower | Loan Amount |
|---|---|---|---|
| Open | Santiago Michael Christian | $295,000 | |
| Previous Owner | Browm Jonathan | $397,664 |
Property History
| Date | Event | Price | Change | Sq Ft Price |
|---|---|---|---|---|
| 11/23/2022 11/23/22 | Sold | $670,000 | -4.3% | $259 / Sq Ft |
| 10/26/2022 10/26/22 | Pending | -- | -- | -- |
| 10/21/2022 10/21/22 | Price Changed | $699,900 | -4.1% | $271 / Sq Ft |
| 09/30/2022 09/30/22 | For Sale | $729,900 | +208.6% | $282 / Sq Ft |
| 02/17/2019 02/17/19 | Pending | -- | -- | -- |
| 01/30/2019 01/30/19 | For Sale | $236,500 | -41.7% | $87 / Sq Ft |
| 01/29/2019 01/29/19 | Off Market | $405,500 | -- | -- |
| 10/18/2016 10/18/16 | Sold | $405,500 | -- | $149 / Sq Ft |
Tax History Compared to Growth
Tax History
| Year | Tax Paid | Tax Assessment Tax Assessment Total Assessment is a certain percentage of the fair market value that is determined by local assessors to be the total taxable value of land and additions on the property. | Land | Improvement |
|---|---|---|---|---|
| 2024 | $788 | $106,650 | $23,750 | $82,900 |
| 2023 | $788 | $106,650 | $23,750 | $82,900 |
| 2022 | $1,952 | $106,650 | $23,750 | $82,900 |
| 2021 | $1,952 | $106,650 | $23,750 | $82,900 |
| 2020 | $1,856 | $85,925 | $16,250 | $69,675 |
| 2019 | $1,856 | $85,925 | $16,250 | $69,675 |
| 2018 | $1,796 | $85,925 | $16,250 | $69,675 |
| 2017 | $1,779 | $85,925 | $16,250 | $69,675 |
| 2016 | $332 | $16,250 | $16,250 | $0 |
| 2015 | -- | $0 | $0 | $0 |
Agents Affiliated with this Home
-
Amy Rooks

Seller's Agent in 2022
Amy Rooks
Compass Tennessee, LLC
(615) 491-6810
37 in this area
276 Total Sales
-
Mandy Lenfestey

Seller Co-Listing Agent in 2022
Mandy Lenfestey
Compass Tennessee, LLC
(615) 712-4559
50 in this area
96 Total Sales
-
Darcee Aston

Buyer's Agent in 2022
Darcee Aston
Compass RE
(615) 717-7283
5 in this area
14 Total Sales
-
Jane Nickell
J
Seller's Agent in 2016
Jane Nickell
Century Communities
(615) 492-0011
1 in this area
213 Total Sales
Map
Source: Realtracs
MLS Number: 2444329
APN: 154P-I-003.00
- 4006 Compass Pointe Ct
- 302 Lauderdale Ct
- 601 Bethel Ct
- 1532 Bunbury Dr
- 1528 Bunbury Dr
- 1030 Brixworth Dr
- 1567 Bunbury Dr
- 2835 Kaye Dr
- 705 Rain Meadow Ct
- 2815 Windy Way
- 7003 Kidman Ln
- 2953 Stewart Campbell Point
- 2836 Pedigo Place
- 2965 Stewart Campbell Point
- 2007 Brisbane Dr
- 3009 Brisbane Ct
- 7013 Whisperwood Ave
- 2833 Pedigo Place
- 317 Buckwood Ln
- 2979 Stewart Campbell Point
- 4001 Compass Pointe Ct
- 4001 Compass Pointe Ct Unit 138
- 4003 Compass Pointe Ct
- 1613 Lantana Dr
- 3001 Davinci Ct
- 3001 Davinci Ct Unit 171
- 500 Coppertop Ct Unit 140
- 1615 Lantana Dr
- 1615 Lantana Dr
- 1612 Lantana Dr
- 502 Coppertop Ct Unit 141
- 502 Coppertop Ct
- 502 Coppertop Ct
- 3000 Davinci Ct
- 3003 Davinci Ct Unit 170
- 3000 Davinci Ct
- 1614 Lantana Dr Unit 173
- 1614 Lantana Dr
- 8004 Darwin Ct (268)
- 1607 Lantana Dr






