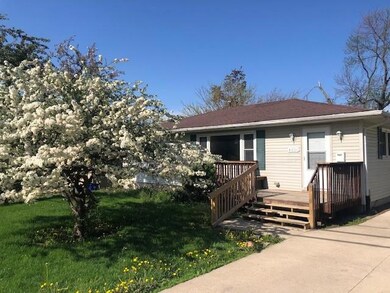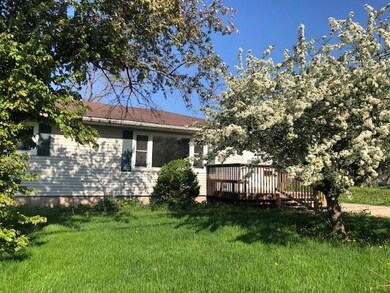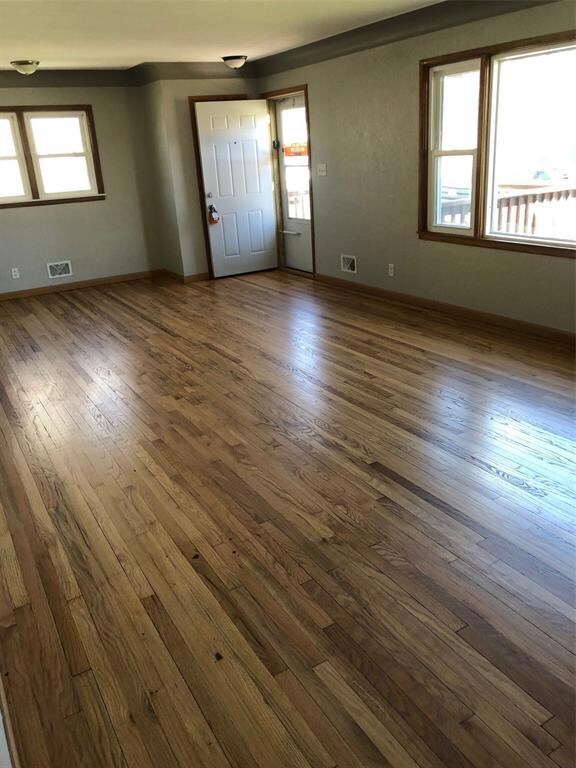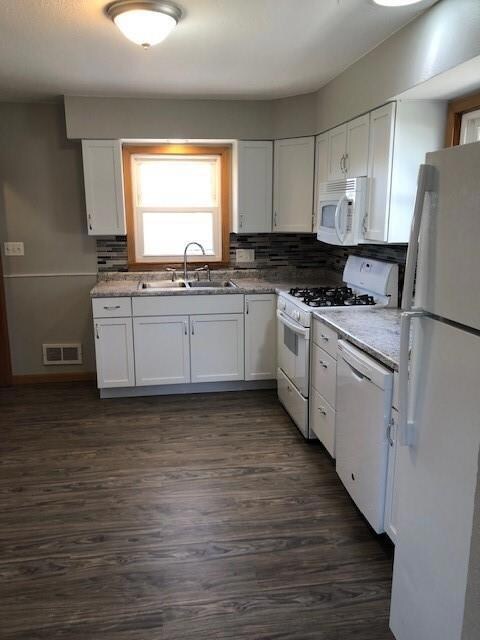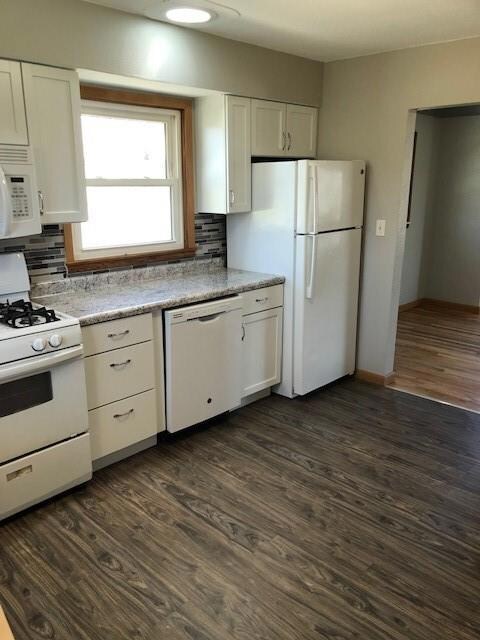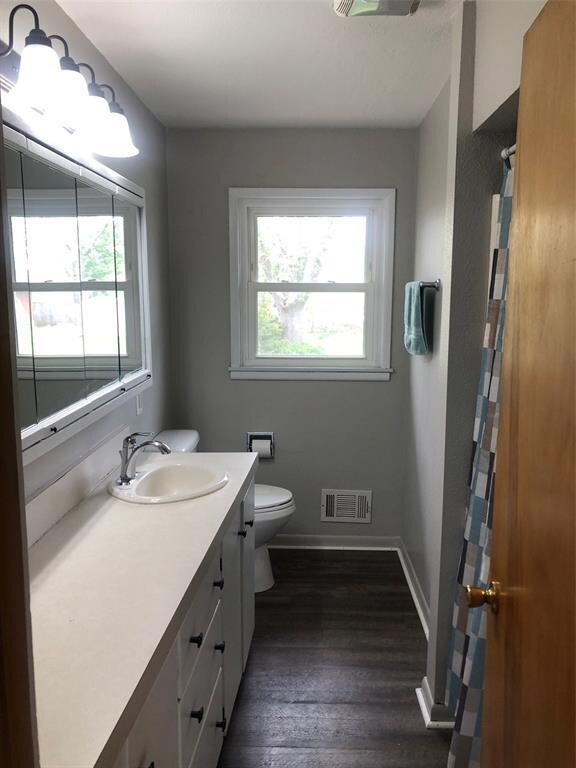
4001 Council St NE Cedar Rapids, IA 52402
Noelridge Park NeighborhoodHighlights
- Ranch Style House
- Forced Air Cooling System
- Storage Shed
About This Home
As of June 2022This home has refinished hardwood floors throughout the main level, freshly painted walls, as well as vinyl windows and a completely remodeled kitchen that you will love. There is a legal bedroom and 3/4 bath in the basement and plenty of room for a rec room or additional family room to be added. Very long driveway with parking pad behind the house and a deep yard that could possibly accommodate a garage being added (need to verify with city of Cedar Rapids). Check out this great NE side home so close to Noelridge Park and the interstate as well as Wright Elementary or Harding Middle School. All appliances included although not warranted and house is being sold "as is". List agent is related to seller and also a member of the LLC.
Last Agent to Sell the Property
Melissa Mccrorey
Pinnacle Realty LLC Listed on: 05/13/2022
Home Details
Home Type
- Single Family
Est. Annual Taxes
- $2,900
Year Built
- 1957
Lot Details
- 0.28 Acre Lot
- Lot Dimensions are 60x200
Home Design
- Ranch Style House
- Poured Concrete
- Frame Construction
- Vinyl Construction Material
Interior Spaces
- Basement Fills Entire Space Under The House
- Dryer
Kitchen
- Range
- Microwave
- Dishwasher
Bedrooms and Bathrooms
- 4 Bedrooms | 3 Main Level Bedrooms
Outdoor Features
- Storage Shed
Utilities
- Forced Air Cooling System
- Heating System Uses Gas
- Gas Water Heater
Ownership History
Purchase Details
Home Financials for this Owner
Home Financials are based on the most recent Mortgage that was taken out on this home.Purchase Details
Home Financials for this Owner
Home Financials are based on the most recent Mortgage that was taken out on this home.Purchase Details
Purchase Details
Home Financials for this Owner
Home Financials are based on the most recent Mortgage that was taken out on this home.Purchase Details
Similar Homes in the area
Home Values in the Area
Average Home Value in this Area
Purchase History
| Date | Type | Sale Price | Title Company |
|---|---|---|---|
| Warranty Deed | $179,000 | Oshea & Oshea Pc | |
| Warranty Deed | $100,000 | None Available | |
| Interfamily Deed Transfer | -- | None Available | |
| Interfamily Deed Transfer | -- | None Available | |
| Warranty Deed | $103,500 | None Available | |
| Warranty Deed | -- | -- |
Mortgage History
| Date | Status | Loan Amount | Loan Type |
|---|---|---|---|
| Open | $168,260 | No Value Available | |
| Previous Owner | $102,000 | Stand Alone Refi Refinance Of Original Loan | |
| Previous Owner | $93,360 | Future Advance Clause Open End Mortgage | |
| Previous Owner | $93,600 | Commercial | |
| Previous Owner | $102,125 | Unknown | |
| Previous Owner | $101,650 | Adjustable Rate Mortgage/ARM |
Property History
| Date | Event | Price | Change | Sq Ft Price |
|---|---|---|---|---|
| 06/21/2022 06/21/22 | Sold | $179,000 | -0.5% | $126 / Sq Ft |
| 05/19/2022 05/19/22 | Pending | -- | -- | -- |
| 05/13/2022 05/13/22 | Price Changed | $179,900 | +0.5% | $127 / Sq Ft |
| 05/13/2022 05/13/22 | For Sale | $179,000 | +79.0% | $126 / Sq Ft |
| 03/25/2014 03/25/14 | Sold | $100,000 | -14.5% | $78 / Sq Ft |
| 01/28/2014 01/28/14 | Pending | -- | -- | -- |
| 10/17/2013 10/17/13 | For Sale | $116,900 | -- | $92 / Sq Ft |
Tax History Compared to Growth
Tax History
| Year | Tax Paid | Tax Assessment Tax Assessment Total Assessment is a certain percentage of the fair market value that is determined by local assessors to be the total taxable value of land and additions on the property. | Land | Improvement |
|---|---|---|---|---|
| 2023 | $3,120 | $164,600 | $27,600 | $137,000 |
| 2022 | $2,882 | $147,900 | $27,600 | $120,300 |
| 2021 | $2,900 | $139,100 | $24,200 | $114,900 |
| 2020 | $2,900 | $131,400 | $24,200 | $107,200 |
| 2019 | $2,542 | $117,900 | $20,700 | $97,200 |
| 2018 | $2,472 | $117,900 | $20,700 | $97,200 |
| 2017 | $2,378 | $113,600 | $20,700 | $92,900 |
| 2016 | $2,378 | $111,900 | $20,700 | $91,200 |
| 2015 | $2,530 | $118,864 | $31,050 | $87,814 |
| 2014 | $2,530 | $116,703 | $31,050 | $85,653 |
| 2013 | $2,430 | $116,703 | $31,050 | $85,653 |
Agents Affiliated with this Home
-
M
Seller's Agent in 2022
Melissa Mccrorey
Pinnacle Realty LLC
-
Donald Fieldhouse
D
Buyer's Agent in 2022
Donald Fieldhouse
Cedar Rapids Area Association of REALTORS
(239) 774-6598
12 in this area
4,916 Total Sales
-
Brooke Zrudsky

Seller's Agent in 2014
Brooke Zrudsky
Pinnacle Realty LLC
(319) 899-2565
3 in this area
197 Total Sales
-
Barry Frink

Seller Co-Listing Agent in 2014
Barry Frink
Pinnacle Realty LLC
(319) 651-9624
3 in this area
216 Total Sales
Map
Source: Cedar Rapids Area Association of REALTORS®
MLS Number: 2204252
APN: 14091-01020-00000
- 1413 Beringer Ct NE
- 3815 Oakland Rd NE
- 1705 Texas Ave NE
- 3752 Oakland Rd NE
- 4524 Benton St NE
- 1138 Messina Dr NE
- 1006 Messina Dr NE
- 1635 Keith Dr NE
- 1638 47th St NE
- 1106 Regent St NE
- 1033 Clifton St NE
- 3642 Redbud Rd NE
- 1011 Regent St NE
- 3756 H Ave NE
- 1231 Center St NE
- 2029 Knollshire Rd NE
- 3028 Center Point Rd NE Unit 201
- 2222 Evergreen St NE
- 143 40th St NE
- 1140 31st St NE

