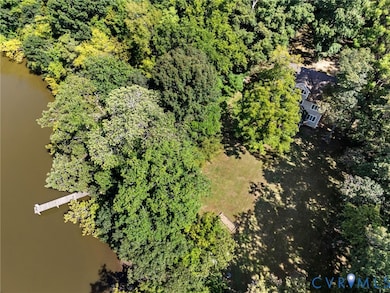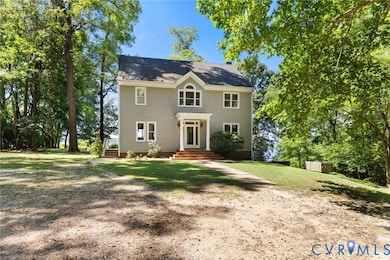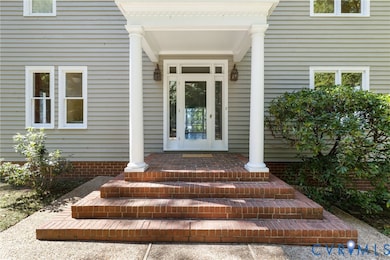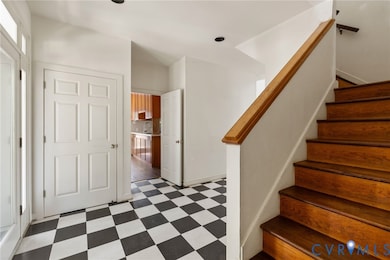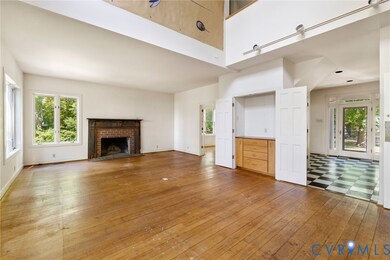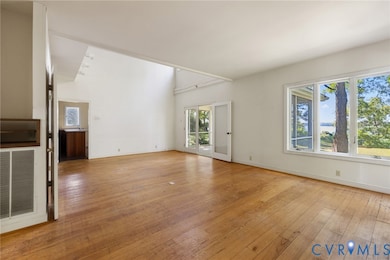4001 Kimages Wharf Rd Charles City, VA 23030
Estimated payment $5,397/month
Highlights
- Barn
- Colonial Architecture
- Wood Flooring
- River Front
- Wooded Lot
- 2 Fireplaces
About This Home
Welcome to your 6.25-acre sanctuary on the James River in rural Charles City! This riverfront property with approximately 396 feet of shoreline, a private dock and pebble beach at low tide features a spacious 4-bedroom, 3.5-bath main house (2862 sq. ft.) and an accessory dwelling unit (ADU) (636 sq. ft.). The ADU, previously a commercial kitchen, has 1-bedroom, 1-bath upstairs and offers a blank canvas on the first floor: create living spaces, an art studio, or workshop. It would make a perfect guest cottage, home office, or short-term rental.
Situated next to VCU Rice Rivers Center, this property offers a private buffer of 248.75 acres to the west and is located on an exclusive road with only 10 private homes. You'll be captivated by the impressive, mature trees and private winding driveway leading to the main house overlooking the James River. The main home, built by the owner in 1984/85 boasts random width hardwood floors, two wood burning fireplaces, a screened porch, river views from every bedroom and a full unfinished basement.
Whether you’re kayaking at sunrise, entertaining on the lawn, or simply enjoying the views, this unique property invites you to embrace the river lifestyle.
Property being sold 'as is'. Whole home inspection completed April 2025 and available for review. The total finished square footage is 3498: main home has 2862 finished and 1360 unfinished in the basement, ADU has 636 finished.
Listing Agent
Long & Foster REALTORS Brokerage Phone: (804) 908-2729 License #0225212446 Listed on: 09/02/2025

Co-Listing Agent
Long & Foster REALTORS Brokerage Phone: (804) 908-2729 License #0225168706
Home Details
Home Type
- Single Family
Est. Annual Taxes
- $4,729
Year Built
- Built in 1985
Lot Details
- 6.25 Acre Lot
- River Front
- Wooded Lot
- Zoning described as A1
Parking
- Garage
Home Design
- Colonial Architecture
- Fire Rated Drywall
- Wood Roof
- Asphalt Roof
- Metal Roof
- Cedar
Interior Spaces
- 3,498 Sq Ft Home
- 2-Story Property
- Central Vacuum
- Built-In Features
- Bookcases
- High Ceiling
- 2 Fireplaces
- Wood Burning Fireplace
- Fireplace Features Masonry
- Screened Porch
Kitchen
- Eat-In Kitchen
- Gas Cooktop
- Dishwasher
Flooring
- Wood
- Carpet
- Ceramic Tile
- Vinyl
Bedrooms and Bathrooms
- 5 Bedrooms
- Walk-In Closet
Unfinished Basement
- Walk-Out Basement
- Basement Fills Entire Space Under The House
Outdoor Features
- River Access
- Stoop
Schools
- Charles City Elementary And Middle School
- Charles City High School
Farming
- Barn
Utilities
- Zoned Heating and Cooling
- Heat Pump System
- Geothermal Heating and Cooling
- Power Generator
- Well
- Water Heater
- Septic Tank
Listing and Financial Details
- Exclusions: shipping container
- Assessor Parcel Number 49-29
Map
Home Values in the Area
Average Home Value in this Area
Tax History
| Year | Tax Paid | Tax Assessment Tax Assessment Total Assessment is a certain percentage of the fair market value that is determined by local assessors to be the total taxable value of land and additions on the property. | Land | Improvement |
|---|---|---|---|---|
| 2024 | $4,729 | $685,400 | $248,400 | $437,000 |
| 2023 | $4,524 | $685,400 | $248,400 | $437,000 |
| 2022 | $3,767 | $570,700 | $248,400 | $322,300 |
| 2021 | $4,337 | $570,700 | $248,400 | $322,300 |
| 2020 | $4,337 | $570,700 | $248,400 | $322,300 |
| 2019 | $4,337 | $570,700 | $248,400 | $322,300 |
| 2018 | $4,227 | $520,700 | $248,400 | $272,300 |
| 2016 | $4,005 | $509,100 | $0 | $0 |
| 2015 | -- | $0 | $0 | $0 |
| 2014 | -- | $0 | $0 | $0 |
Property History
| Date | Event | Price | List to Sale | Price per Sq Ft |
|---|---|---|---|---|
| 09/02/2025 09/02/25 | For Sale | $950,000 | -- | $272 / Sq Ft |
Source: Central Virginia Regional MLS
MLS Number: 2522615
APN: 49-29
- 608 N Bacons Chase
- TBD09 Kimages Rd
- 225 Lighthouse Pointe
- 10731 Shady Ln
- 1104 Butternut Dr
- 1124 Collingwood Dr
- PINE Plan at Chappell Creek
- HAYDEN Plan at Chappell Creek
- CABRAL Plan at Chappell Creek
- NEUVILLE Plan at Chappell Creek
- 11125 Chappell Creek Cir
- 11085 Chappell Creek Cir
- 11140 Chappell Creek Cir
- 11012 Sassafras Dr
- 10909 Sassafras Dr
- 1180 Eagle Place
- 1100 Jordan Point Rd
- 1601 Butternut Dr
- 1801 Chappell Pond Crossing
- 1731 Chappell Pond Crossing
- 1108 Maplewood Ave
- 315 E Cawson St
- 207 E Broadway Unit B
- 207 E Broadway Unit A
- 1115 S 1st Ave
- 600 Winston Churchill Dr
- 1410 New York Ave Unit 20
- 203 Woodbine St
- 310 Woodbine St
- 1609 Buren St
- 2123 Cloverdale Ave
- 2304 Raleigh St
- 605 Monticello Dr
- 2101 Gordon St
- 1200 Tabb Ave
- 3605 Prince George Dr
- 202 Crescent Ave
- 2809 Oaklawn Blvd
- 2260 Golden Garden Cir
- 6797 Lake Rd

