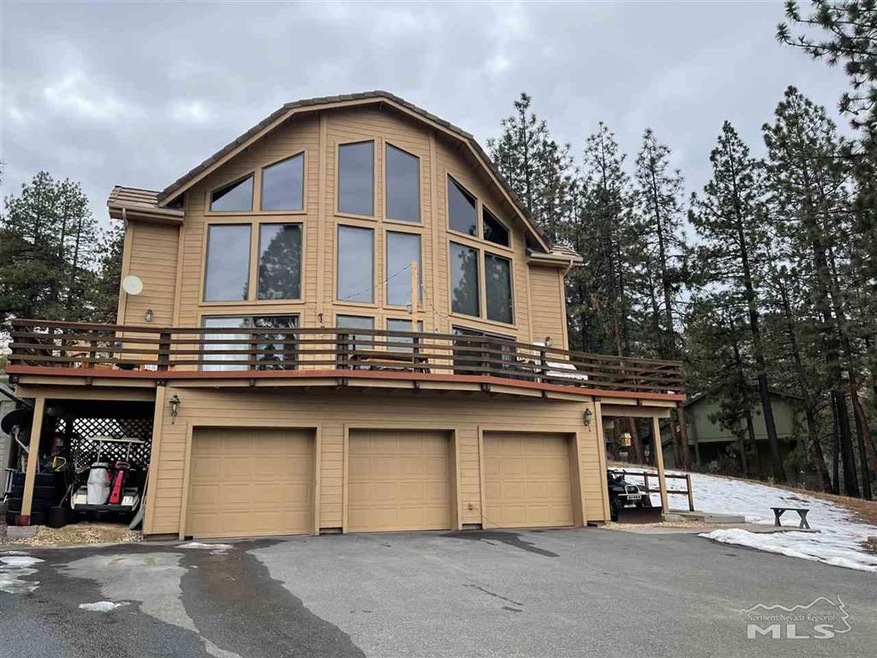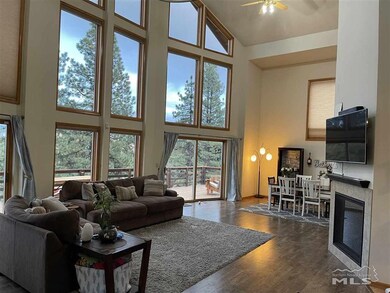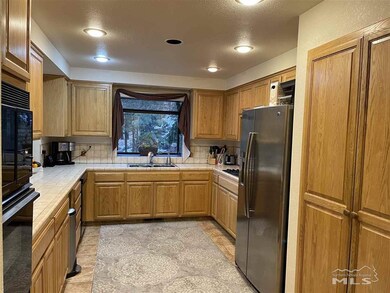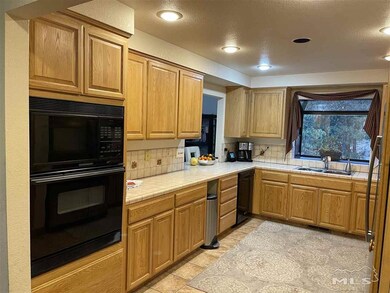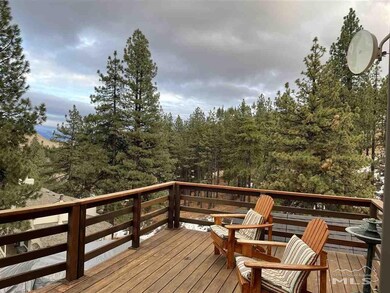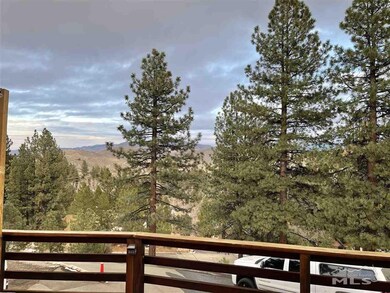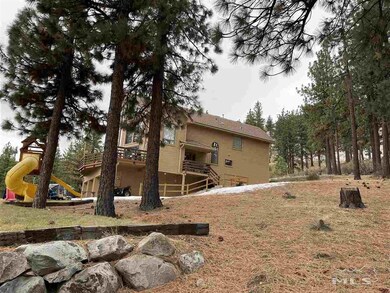
4001 Lakeview Rd Carson City, NV 89703
Lakeview NeighborhoodEstimated Value: $890,000 - $988,000
Highlights
- 1.08 Acre Lot
- Wood Flooring
- 2 Fireplaces
- Desert View
About This Home
As of February 2021Welcome home to this beautiful mountain retreat tucked away in the Lakeview Estates. Situated on over 1 acre this property offers a peaceful mountain foothill setting and affords considerable privacy. Comprising 3 bedrooms plus a loft,2 bathrooms and a 3 car insulated garage this 2,633 sq.ft home is perfectly appointed for easy living. Enjoy a warm fire or entertain in your spacious living room under a cathedral ceiling that has floor to ceiling windows offering lots of natural light and incredible views., Key features include; Master bedroom has double sink, jetted tub and a separate walk in shower, Large kitchen with garden window, large deck, oversized pantry, master has a private deck, new carpet and hardwood floors. More photos coming soon.
Last Agent to Sell the Property
Lakeshore Realty License #BS.145777 Listed on: 01/03/2021
Home Details
Home Type
- Single Family
Est. Annual Taxes
- $4,188
Year Built
- Built in 1992
Lot Details
- 1.08 Acre Lot
- Property is zoned SF1A
Parking
- 3 Car Garage
Property Views
- Desert
- Valley
Home Design
- Pitched Roof
Interior Spaces
- 2,633 Sq Ft Home
- 2 Fireplaces
Kitchen
- Trash Compactor
- Disposal
Flooring
- Wood
- Carpet
- Ceramic Tile
Bedrooms and Bathrooms
- 3 Bedrooms
- 2 Full Bathrooms
Laundry
- Dryer
- Washer
Schools
- Fritsch Elementary School
- Carson Middle School
- Carson High School
Listing and Financial Details
- Assessor Parcel Number 00716202
Ownership History
Purchase Details
Home Financials for this Owner
Home Financials are based on the most recent Mortgage that was taken out on this home.Purchase Details
Home Financials for this Owner
Home Financials are based on the most recent Mortgage that was taken out on this home.Similar Homes in Carson City, NV
Home Values in the Area
Average Home Value in this Area
Purchase History
| Date | Buyer | Sale Price | Title Company |
|---|---|---|---|
| Croke Michael | $780,000 | First Centennial Reno | |
| Croke Michael | $515,000 | Capital Title Co Of Neada |
Mortgage History
| Date | Status | Borrower | Loan Amount |
|---|---|---|---|
| Open | Croke Michael | $325,000 | |
| Previous Owner | Croke Michael | $460,000 | |
| Previous Owner | Croke Michael | $51,000 | |
| Previous Owner | Croke Michael | $412,000 |
Property History
| Date | Event | Price | Change | Sq Ft Price |
|---|---|---|---|---|
| 02/19/2021 02/19/21 | Sold | $780,000 | +0.6% | $296 / Sq Ft |
| 01/07/2021 01/07/21 | Pending | -- | -- | -- |
| 01/03/2021 01/03/21 | For Sale | $775,000 | +50.5% | $294 / Sq Ft |
| 10/05/2017 10/05/17 | Sold | $515,000 | -1.9% | $196 / Sq Ft |
| 07/27/2017 07/27/17 | Pending | -- | -- | -- |
| 06/20/2017 06/20/17 | For Sale | $525,000 | -- | $199 / Sq Ft |
Tax History Compared to Growth
Tax History
| Year | Tax Paid | Tax Assessment Tax Assessment Total Assessment is a certain percentage of the fair market value that is determined by local assessors to be the total taxable value of land and additions on the property. | Land | Improvement |
|---|---|---|---|---|
| 2024 | $4,714 | $183,383 | $68,950 | $114,433 |
| 2023 | $4,578 | $176,626 | $68,950 | $107,676 |
| 2022 | $4,444 | $160,099 | $62,650 | $97,449 |
| 2021 | $4,315 | $153,668 | $57,575 | $96,093 |
| 2019 | $4,066 | $140,567 | $53,550 | $87,017 |
| 2018 | $3,947 | $132,761 | $48,650 | $84,111 |
| 2017 | $3,832 | $132,134 | $48,650 | $83,484 |
| 2016 | $3,736 | $127,912 | $42,263 | $85,649 |
| 2015 | $3,729 | $123,257 | $36,750 | $86,507 |
| 2014 | $3,621 | $118,766 | $36,750 | $82,016 |
Agents Affiliated with this Home
-
Jenna Rose Madrid

Seller's Agent in 2021
Jenna Rose Madrid
Lakeshore Realty
(775) 846-3856
1 in this area
53 Total Sales
-
Annette Brooks

Buyer's Agent in 2021
Annette Brooks
Chase International Carson Cit
(775) 450-4575
1 in this area
44 Total Sales
-
Stephen Lincoln

Seller's Agent in 2017
Stephen Lincoln
RE/MAX
(775) 841-1000
8 in this area
43 Total Sales
-
Monira West

Buyer's Agent in 2017
Monira West
The Agency Reno
(775) 881-8234
1 in this area
45 Total Sales
Map
Source: Northern Nevada Regional MLS
MLS Number: 210000045
APN: 007-162-02
- 4300 Meadow Wood Rd
- 4324 Combs Canyon Rd
- 4056 Via Grant Dr
- 3733 Buckskin Rd
- 3750 Buckskin Rd
- 4014 Via Grant Dr
- 0 Hobart Unit 240015648
- 0 Apn 00709212 Unit 240009965
- 480 Duck Hill Rd
- 3702 Freedom Ct
- 7755 Old Us Hwy 395
- 1885 Yale Dr
- 3952 Siena Dr
- 50 Lonesome Polecat Ln
- 3326 Cambria Loop
- 3277 Dartmouth Ct
- 3443 Cambria Loop
- 3695 Cambria Loop Unit LOT 61
- 3686 Cambria Loop
- 3863 Cambria Loop Unit lot 63
- 4001 Lakeview Rd
- 3951 Lakeview Rd
- 4101 Sandy Cir
- 4100 Lakeview Rd
- 3950 Lakeview Rd
- 4050 Lakeview Rd
- 3939 Lakeview Rd
- 9 Bobcat Cir
- 4200 Sandy Cir
- 10 Bobcat Cir
- 3900 Lakeview Rd
- 4101 Levi Gulch
- 3901 Lakeview Rd
- 4201 Levi Gulch
- 4051 Levi Gulch
- 5 Bobcat Cir
- 4150 Levi Gulch
- 4250 Sandy Cir
- 4001 Levi Gulch
- 3850 Lakeview Rd
