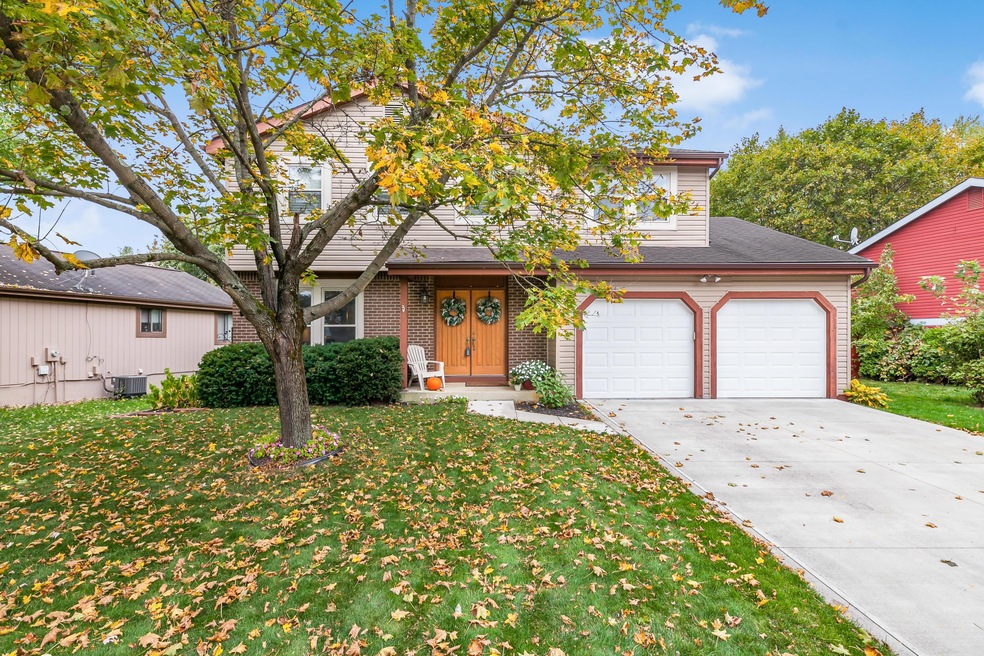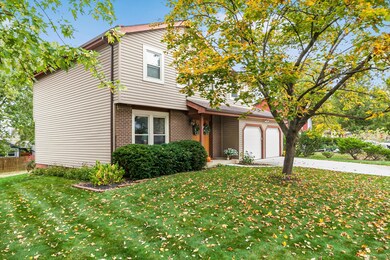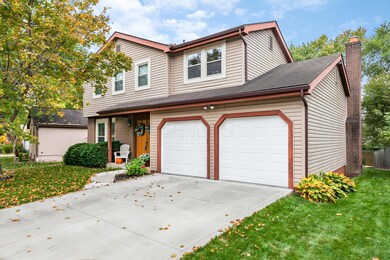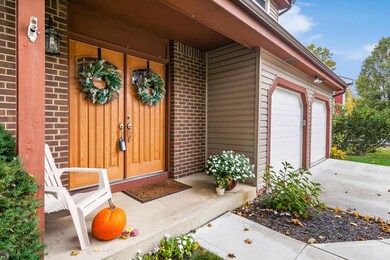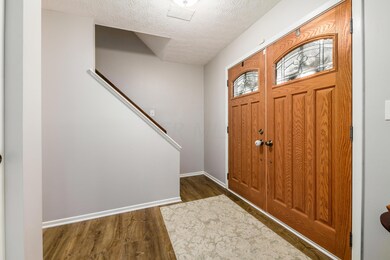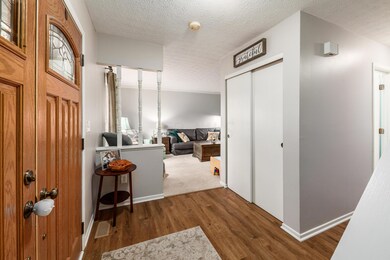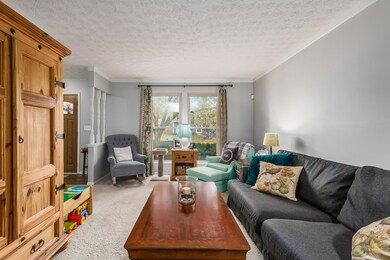
4001 Leather Stocking Trail Columbus, OH 43230
Blendon Woods NeighborhoodHighlights
- 2 Car Attached Garage
- Patio
- Family Room
- Westerville-North High School Rated A-
- Forced Air Heating and Cooling System
- Wood Siding
About This Home
As of December 2020YOU ARE GOING TO LOVE this wonderful, well cared for home with its great floor plan! Wood floor in entry and beautiful double front doors! The home includes living room, dining room, bright kitchen with granite counter-tops, family room & 1/2 bath on 1st floor! Wonderful 2nd floor master bedroom suite w/ master bath, 3 additional large bedrooms & 1 full bath. Play area / work out area in basement! Large patio in lovely backyard, perfect for cookouts, entertaining and play! Most recent home improvements include water heater (2014), carpet (2014), driveway (2015), garage doors (2016), furnace & heat pump (2017), granite counters (2019), kitchen sink & faucet (2019), vinyl plank floors (2020), and powder room vanity (2020). You don't want to miss this beautiful home!!
Last Agent to Sell the Property
Roberts & Company Realty License #0000237318 Listed on: 10/14/2020
Home Details
Home Type
- Single Family
Est. Annual Taxes
- $4,450
Year Built
- Built in 1978
Parking
- 2 Car Attached Garage
Home Design
- Brick Exterior Construction
- Block Foundation
- Wood Siding
- Vinyl Siding
Interior Spaces
- 1,952 Sq Ft Home
- 2-Story Property
- Insulated Windows
- Family Room
Kitchen
- Electric Range
- Dishwasher
Flooring
- Carpet
- Laminate
- Vinyl
Bedrooms and Bathrooms
- 4 Bedrooms
Basement
- Partial Basement
- Recreation or Family Area in Basement
Additional Features
- Patio
- 9,148 Sq Ft Lot
- Forced Air Heating and Cooling System
Listing and Financial Details
- Assessor Parcel Number 600-171549
Ownership History
Purchase Details
Home Financials for this Owner
Home Financials are based on the most recent Mortgage that was taken out on this home.Purchase Details
Home Financials for this Owner
Home Financials are based on the most recent Mortgage that was taken out on this home.Purchase Details
Home Financials for this Owner
Home Financials are based on the most recent Mortgage that was taken out on this home.Purchase Details
Home Financials for this Owner
Home Financials are based on the most recent Mortgage that was taken out on this home.Purchase Details
Similar Homes in Columbus, OH
Home Values in the Area
Average Home Value in this Area
Purchase History
| Date | Type | Sale Price | Title Company |
|---|---|---|---|
| Warranty Deed | $261,000 | Crown Search Services Ltd | |
| Survivorship Deed | $162,000 | Valmer Land Title Agency Box | |
| Warranty Deed | $167,400 | -- | |
| Warranty Deed | $143,000 | Chicago Title West | |
| Deed | $67,700 | -- |
Mortgage History
| Date | Status | Loan Amount | Loan Type |
|---|---|---|---|
| Open | $234,900 | New Conventional | |
| Previous Owner | $129,600 | Purchase Money Mortgage | |
| Previous Owner | $166,087 | FHA | |
| Previous Owner | $147,463 | VA | |
| Previous Owner | $145,860 | VA | |
| Previous Owner | $78,000 | Stand Alone Second |
Property History
| Date | Event | Price | Change | Sq Ft Price |
|---|---|---|---|---|
| 03/31/2025 03/31/25 | Off Market | $261,000 | -- | -- |
| 12/01/2020 12/01/20 | Sold | $261,000 | +8.8% | $134 / Sq Ft |
| 10/13/2020 10/13/20 | For Sale | $240,000 | +48.1% | $123 / Sq Ft |
| 08/26/2014 08/26/14 | Sold | $162,000 | -4.4% | $83 / Sq Ft |
| 07/27/2014 07/27/14 | Pending | -- | -- | -- |
| 06/26/2014 06/26/14 | For Sale | $169,500 | -- | $87 / Sq Ft |
Tax History Compared to Growth
Tax History
| Year | Tax Paid | Tax Assessment Tax Assessment Total Assessment is a certain percentage of the fair market value that is determined by local assessors to be the total taxable value of land and additions on the property. | Land | Improvement |
|---|---|---|---|---|
| 2024 | $5,761 | $115,610 | $27,300 | $88,310 |
| 2023 | $5,622 | $115,605 | $27,300 | $88,305 |
| 2022 | $5,352 | $84,010 | $21,180 | $62,830 |
| 2021 | $5,404 | $84,010 | $21,180 | $62,830 |
| 2020 | $5,386 | $84,010 | $21,180 | $62,830 |
| 2019 | $4,450 | $66,220 | $16,940 | $49,280 |
| 2018 | $4,082 | $66,220 | $16,940 | $49,280 |
| 2017 | $4,362 | $66,220 | $16,940 | $49,280 |
| 2016 | $3,807 | $52,720 | $13,130 | $39,590 |
| 2015 | $3,815 | $52,720 | $13,130 | $39,590 |
| 2014 | $3,818 | $52,720 | $13,130 | $39,590 |
| 2013 | $1,902 | $52,710 | $13,125 | $39,585 |
Agents Affiliated with this Home
-
James Roberts

Seller's Agent in 2020
James Roberts
Roberts & Company Realty
(614) 619-0888
1 in this area
76 Total Sales
-
Ameed Hijazeen

Buyer's Agent in 2020
Ameed Hijazeen
Red 1 Realty
(614) 316-2552
1 in this area
93 Total Sales
-
J
Seller's Agent in 2014
John Francis
Cutler Real Estate
Map
Source: Columbus and Central Ohio Regional MLS
MLS Number: 220036170
APN: 600-171549
- 4066 Leather Stocking Trail
- 1380 Hanbury Ct
- 144 Garston Ct
- 3954 Stapleford Dr Unit 3954
- 5175 Locust Post Ln
- 5483 Broadview Rd
- 5555 Broadview Rd
- 4336 Blue River Ct
- 3983 Malbec Dr Unit 12
- 4247 Boulder Creek Dr
- 4181 Eagle Head Dr
- 1290 Paddington Ct Unit 292
- 4224 Eagle Head Dr
- 232 Camrose Ct
- 4670 Lasky Ct
- 3464 Meldrake St
- 4006 Blendon Grove Way Unit 42D
- 4109 Blendon Way Dr Unit 99E
- 3565 Malabar St
- 3551 Malabar St
