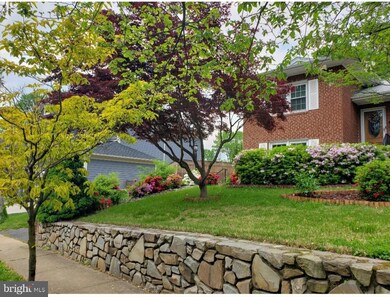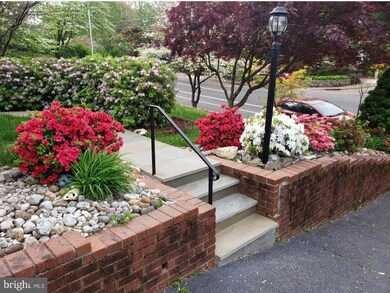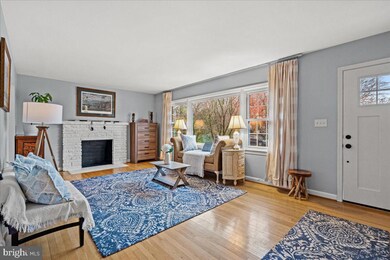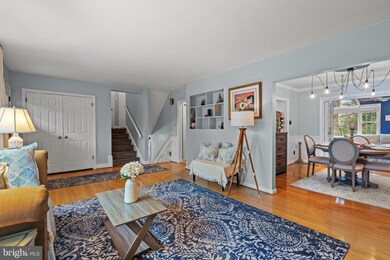
4001 N Chesterbrook Rd Arlington, VA 22207
Golf Club Manor NeighborhoodEstimated Value: $1,378,000 - $1,484,000
Highlights
- Deck
- Recreation Room
- No HOA
- Jamestown Elementary School Rated A
- 2 Fireplaces
- Den
About This Home
As of May 2023LOCATION!!! LOCATION!!! LOCATION!!!
This inviting home with a completely fenced backyard and an expansive deck with gazebo that overlooks the garden is located in the peaceful and friendly “Golf Club Manor” neighborhood in Arlington, Virginia. It is close to schools, the Chain Bridge that connects Arlington with an easy commute to Washington, D.C. and more!
Move-in ready and refreshed in March of 2023 for its new owner(s), most rooms are freshly painted in calm neutral colors. The upper-level bathroom boasts a new vanity, floor tile and lighting fixtures and the lower-level bathroom had previously been fully renovated. The main floor office has a brand-new split HVAC unit for additional comfort.
The main level includes: a living room with wood burning fireplace and expansive windows that brighten the room and overlook the lush front yard and quiet neighborhood; an updated chef’s kitchen with island and skylight that opens to sunlit family room (in the addition to the original house); an office with custom built-ins and an updated; whimsical powder room-all with hardwood floors; a spacious, private dining room with French doors.
There are 2 bedrooms and a full bath ½ flight of stairs up and 2 bedrooms and a full bath ½ flight of stairs down. The partially finished basement has new flooring, fresh paint and a fireplace.
The basement includes a finished recreation room with freshly painted, light-colored wood panels and gas fireplace. A newer washer, dryer and utilities and ample storage are located in the unfinished portion of the basement.
The front and back yards have been professionally landscaped with an easy-care, ever-green garden. There is a large, partially open and partially covered deck with a gazebo easily that opens from the kitchen/family room and a fenced in yard with two sheds-one of which has electricity.
Ample storage is included in attic, basement, basement floored crawl space, two garden sheds (one with electricity) and more!
The water heater was installed in 2020, original windows have been replaced. HVAC was fully replaced in 2018 and completely serviced & deep cleaned in 2021. Roof was installed in 2012 with top quality shingles.
Arlington Public Schools are Jamestown Elementary, Williamsburg Middle and Yorktown High Only 2 miles from the Chain Bridge into Washington, DC, 7 miles to Tysons Corner and 9 miles to Ronald Reagan National Airport.
Home Details
Home Type
- Single Family
Est. Annual Taxes
- $10,043
Year Built
- Built in 1955
Lot Details
- 10,501 Sq Ft Lot
- Back Yard Fenced
- Property is zoned R-10
Home Design
- Split Level Home
- Brick Exterior Construction
- Brick Foundation
- Block Foundation
Interior Spaces
- 1,704 Sq Ft Home
- Property has 2.5 Levels
- 2 Fireplaces
- Family Room
- Living Room
- Dining Room
- Den
- Recreation Room
- Laundry Room
Bedrooms and Bathrooms
Basement
- Partial Basement
- Interior Basement Entry
- Laundry in Basement
Parking
- Driveway
- On-Street Parking
- Off-Street Parking
Outdoor Features
- Deck
- Outbuilding
Location
- Suburban Location
Schools
- Jamestown Elementary School
- Williamsburg Middle School
- Yorktown High School
Utilities
- Central Heating and Cooling System
- Cooling System Utilizes Natural Gas
- Natural Gas Water Heater
Community Details
- No Home Owners Association
- Golf Club Manor Subdivision
Listing and Financial Details
- Tax Lot 10A
- Assessor Parcel Number 03-008-030
Ownership History
Purchase Details
Home Financials for this Owner
Home Financials are based on the most recent Mortgage that was taken out on this home.Purchase Details
Similar Homes in Arlington, VA
Home Values in the Area
Average Home Value in this Area
Purchase History
| Date | Buyer | Sale Price | Title Company |
|---|---|---|---|
| Chelec Revocable Trust | $1,190,000 | Psr Title | |
| Linda Chelec Revocable Trust | -- | -- |
Mortgage History
| Date | Status | Borrower | Loan Amount |
|---|---|---|---|
| Previous Owner | Tribby Linda B | $256,800 |
Property History
| Date | Event | Price | Change | Sq Ft Price |
|---|---|---|---|---|
| 05/31/2023 05/31/23 | Sold | $1,190,000 | -2.8% | $698 / Sq Ft |
| 05/12/2023 05/12/23 | Pending | -- | -- | -- |
| 04/24/2023 04/24/23 | Price Changed | $1,224,500 | -4.0% | $719 / Sq Ft |
| 04/06/2023 04/06/23 | Price Changed | $1,275,000 | -1.9% | $748 / Sq Ft |
| 03/24/2023 03/24/23 | For Sale | $1,300,000 | -- | $763 / Sq Ft |
Tax History Compared to Growth
Tax History
| Year | Tax Paid | Tax Assessment Tax Assessment Total Assessment is a certain percentage of the fair market value that is determined by local assessors to be the total taxable value of land and additions on the property. | Land | Improvement |
|---|---|---|---|---|
| 2024 | $12,488 | $1,208,900 | $856,100 | $352,800 |
| 2023 | $10,713 | $1,040,100 | $836,100 | $204,000 |
| 2022 | $10,044 | $975,100 | $771,100 | $204,000 |
| 2021 | $9,364 | $909,100 | $711,700 | $197,400 |
| 2020 | $9,082 | $885,200 | $696,700 | $188,500 |
| 2019 | $8,871 | $864,600 | $685,000 | $179,600 |
| 2018 | $8,936 | $888,300 | $675,000 | $213,300 |
| 2017 | $8,182 | $813,300 | $600,000 | $213,300 |
| 2016 | $8,085 | $815,800 | $600,000 | $215,800 |
| 2015 | $7,755 | $778,600 | $570,000 | $208,600 |
| 2014 | $7,456 | $748,600 | $540,000 | $208,600 |
Agents Affiliated with this Home
-
Lorraine Nordlinger

Seller's Agent in 2023
Lorraine Nordlinger
TTR Sotheby's International Realty
(202) 285-3935
1 in this area
42 Total Sales
-
John Pawlowski
J
Buyer's Agent in 2023
John Pawlowski
Pearson Smith Realty, LLC
(571) 334-4412
1 in this area
19 Total Sales
Map
Source: Bright MLS
MLS Number: VAAR2027274
APN: 03-008-030
- 4416 41st St N
- 4018 N Chesterbrook Rd
- 4508 41st St N
- 1622 Crescent Ln
- 3858 N Tazewell St
- 4007 N Stuart St
- 4012 N Stafford St
- 3822 N Vernon St
- 5908 Calla Dr
- 4755 40th St N
- 6013 Woodland Terrace
- 3815 N Abingdon St
- 5840 Hilldon St
- 6015 Woodland Terrace
- 6008 Oakdale Rd
- 4113 N River St
- 4041 41st St N
- 6018 Woodland Terrace
- 3722 N Wakefield St
- 4608 37th St N
- 4001 N Chesterbrook Rd
- 3937 N Chesterbrook Rd
- 3942 N Upland St
- 3936 N Upland St
- 4000 N Upland St
- 4013 N Chesterbrook Rd
- 3942 N Chesterbrook Rd
- 3931 N Chesterbrook Rd
- 4501 40th St N
- 3930 N Upland St
- 4006 N Upland St
- 4019 N Chesterbrook Rd
- 4506 40th St N
- 4023 N Upland St
- 3925 N Chesterbrook Rd
- 3906 N Chesterbrook Rd
- 3924 N Upland St
- 4507 40th St N
- 4350 40th St N
- 3935 N Upland St






