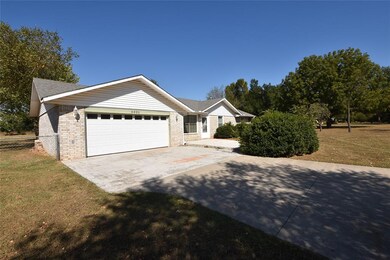
4001 N Horseshoe Dr Guthrie, OK 73044
Highlights
- Wooded Lot
- 2 Car Attached Garage
- Woodwork
- Fogarty Elementary School Rated 9+
- Interior Lot
- Open Patio
About This Home
As of November 2024Small home with an oversized two car attached garage. Large patios in front and back of home. Nice storage building in back yard with chain link fencing and both a walk-in and drive-in gates. Nice landscaping and tree coverage. Home is very solid and is an estate sale - seller not certain on age of roof and mechanical issues, however it appears both the roof and windows have been previously updated. Seller including washer, dryer, stove and refrigerator with home. Needs re-painting and some updates. Only looking for cash and conventional loan offers. Great opportunity for under $200,000.00.
Home Details
Home Type
- Single Family
Est. Annual Taxes
- $637
Year Built
- Built in 1993
Lot Details
- 1 Acre Lot
- South Facing Home
- Chain Link Fence
- Interior Lot
- Wooded Lot
HOA Fees
- $4 Monthly HOA Fees
Parking
- 2 Car Attached Garage
- Garage Door Opener
- Driveway
Home Design
- Bungalow
- Brick Exterior Construction
- Slab Foundation
- Composition Roof
Interior Spaces
- 1,040 Sq Ft Home
- 1-Story Property
- Woodwork
- Window Treatments
- Inside Utility
- Fire and Smoke Detector
Kitchen
- Electric Oven
- Electric Range
- Free-Standing Range
- Dishwasher
Flooring
- Carpet
- Laminate
Bedrooms and Bathrooms
- 3 Bedrooms
- 2 Full Bathrooms
Laundry
- Laundry Room
- Dryer
- Washer
Outdoor Features
- Open Patio
- Outbuilding
- Rain Gutters
Schools
- Guthrie Upper Elementary School
- Guthrie JHS Middle School
- Guthrie High School
Utilities
- Central Heating and Cooling System
- Well
- Water Heater
- Septic Tank
- Cable TV Available
Community Details
- Association fees include maintenance
- Mandatory home owners association
Listing and Financial Details
- Legal Lot and Block 30 / 1
Ownership History
Purchase Details
Home Financials for this Owner
Home Financials are based on the most recent Mortgage that was taken out on this home.Similar Homes in Guthrie, OK
Home Values in the Area
Average Home Value in this Area
Purchase History
| Date | Type | Sale Price | Title Company |
|---|---|---|---|
| Personal Reps Deed | $180,000 | Legacy Title Of Oklahoma |
Mortgage History
| Date | Status | Loan Amount | Loan Type |
|---|---|---|---|
| Previous Owner | $67,500 | New Conventional |
Property History
| Date | Event | Price | Change | Sq Ft Price |
|---|---|---|---|---|
| 11/08/2024 11/08/24 | Sold | $165,000 | -13.1% | $159 / Sq Ft |
| 10/09/2024 10/09/24 | Pending | -- | -- | -- |
| 10/05/2024 10/05/24 | For Sale | $189,900 | -- | $183 / Sq Ft |
Tax History Compared to Growth
Tax History
| Year | Tax Paid | Tax Assessment Tax Assessment Total Assessment is a certain percentage of the fair market value that is determined by local assessors to be the total taxable value of land and additions on the property. | Land | Improvement |
|---|---|---|---|---|
| 2024 | $637 | $7,928 | $1,408 | $6,520 |
| 2023 | $637 | $7,928 | $1,649 | $6,279 |
| 2022 | $603 | $7,928 | $1,649 | $6,279 |
| 2021 | $606 | $7,928 | $1,619 | $6,309 |
| 2020 | $608 | $7,929 | $1,736 | $6,193 |
| 2019 | $610 | $7,929 | $1,736 | $6,193 |
| 2018 | $593 | $7,929 | $1,736 | $6,193 |
| 2017 | $583 | $7,929 | $1,712 | $6,217 |
| 2016 | $598 | $7,928 | $1,723 | $6,205 |
| 2014 | $495 | $7,929 | $1,200 | $6,729 |
| 2013 | $582 | $8,649 | $437 | $8,212 |
Agents Affiliated with this Home
-
Jan Goodyear

Seller's Agent in 2024
Jan Goodyear
CENTURY 21 Judge Fite Company
(405) 740-6572
54 in this area
119 Total Sales
-
Andrew Foshee

Buyer's Agent in 2024
Andrew Foshee
Keller Williams Central OK ED
(405) 330-2777
37 in this area
378 Total Sales
Map
Source: MLSOK
MLS Number: 1138429
APN: 420022146
- 9045 Liberty Run Rd
- 9085 Liberty Run Rd
- 9051 Overlook Dr
- 836 Stella Trail
- 9015 Tall Oaks Dr
- 765 Stella Trail
- 741 Stella Trail
- 9010 Tall Oaks Dr
- 813 Stella Trail
- 225 Stella Trail
- 201 Stella Trail
- 8520 Antler Ln
- 0001 W Forrest Hills Rd
- 8674 S Coltrane Rd
- 9901 S Pine St
- 0 Rd
- 8224 Waxwing Way
- 8322 Robin Way
- 8223 Waxwing Way
- 8215 Waxwing Way






