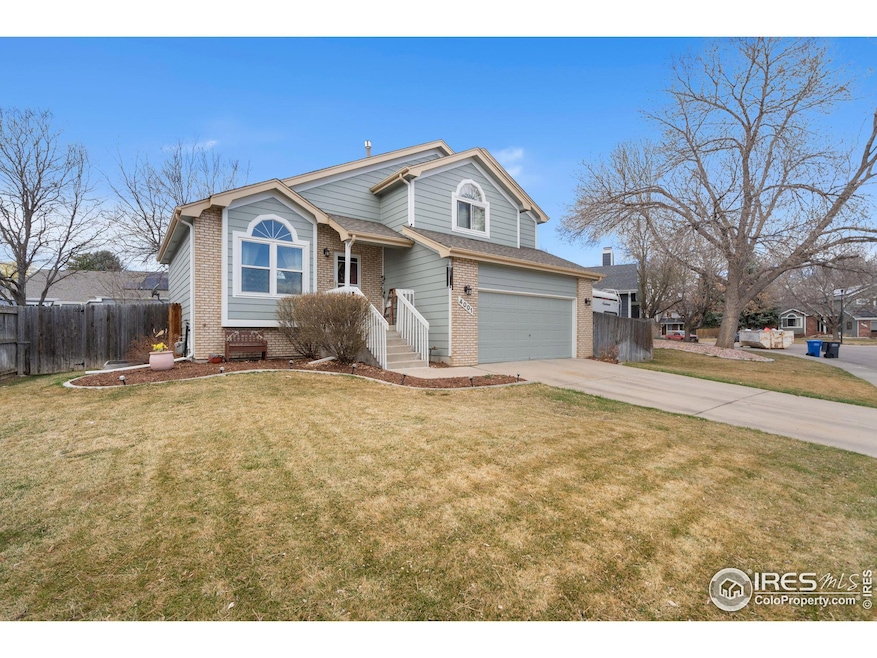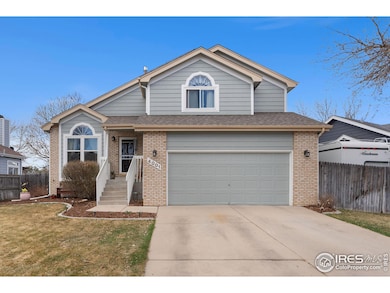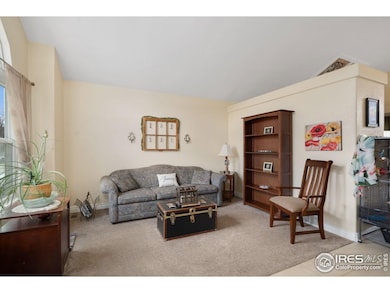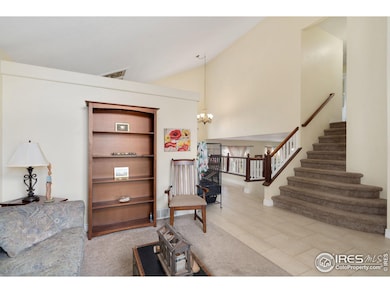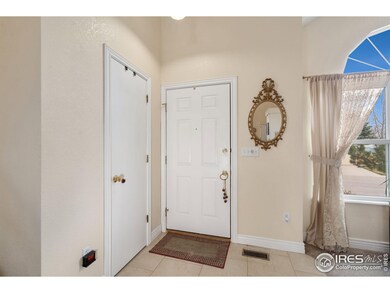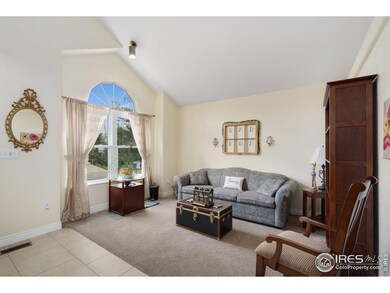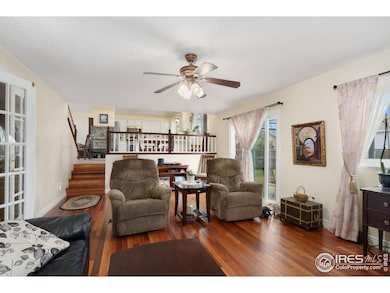
4001 Sunstone Dr Fort Collins, CO 80525
Foxstone NeighborhoodHighlights
- Open Floorplan
- Contemporary Architecture
- Wood Flooring
- Fort Collins High School Rated A-
- Cathedral Ceiling
- No HOA
About This Home
As of May 2025Beautiful 4-Level Home in Sunstone - Move-In Ready! Welcome to this stunning property in the sought-after Sunstone neighborhood! This spacious and well-maintained property features 5 bedrooms and 3 baths, offering plenty of room. The main level boasts a formal living room filled with natural light, while the cozy family room and finished basement rec room provide additional space for entertaining or relaxation. Enjoy peace of mind with newer roof, windows, furnace, A/C and water line. Need extra parking? This home includes RV parking on the side for your convenience. Located in a fantastic neighborhood close to schools, parks, and amenities, this home is a must-see!Don't miss out-schedule your showing today!
Home Details
Home Type
- Single Family
Est. Annual Taxes
- $3,389
Year Built
- Built in 1992
Lot Details
- 7,388 Sq Ft Lot
- Fenced
- Level Lot
Parking
- 2 Car Attached Garage
- Garage Door Opener
Home Design
- Contemporary Architecture
- Wood Frame Construction
- Composition Roof
Interior Spaces
- 2,514 Sq Ft Home
- 4-Story Property
- Open Floorplan
- Wet Bar
- Cathedral Ceiling
- Ceiling Fan
- Skylights
- Double Pane Windows
- Window Treatments
- Family Room
- Attic Fan
Kitchen
- Eat-In Kitchen
- Electric Oven or Range
- Dishwasher
- Disposal
Flooring
- Wood
- Carpet
- Tile
Bedrooms and Bathrooms
- 5 Bedrooms
- Walk-In Closet
- Bathtub and Shower Combination in Primary Bathroom
Laundry
- Laundry on main level
- Washer and Dryer Hookup
Basement
- Basement Fills Entire Space Under The House
- Natural lighting in basement
Home Security
- Radon Detector
- Fire and Smoke Detector
Eco-Friendly Details
- Energy-Efficient Thermostat
Outdoor Features
- Patio
- Exterior Lighting
Schools
- Linton Elementary School
- Boltz Middle School
- Ft Collins High School
Utilities
- Whole House Fan
- Forced Air Heating and Cooling System
- Satellite Dish
- Cable TV Available
Community Details
- No Home Owners Association
- Sunstone Village Subdivision
Listing and Financial Details
- Assessor Parcel Number R1297104
Ownership History
Purchase Details
Home Financials for this Owner
Home Financials are based on the most recent Mortgage that was taken out on this home.Purchase Details
Home Financials for this Owner
Home Financials are based on the most recent Mortgage that was taken out on this home.Purchase Details
Home Financials for this Owner
Home Financials are based on the most recent Mortgage that was taken out on this home.Purchase Details
Similar Homes in Fort Collins, CO
Home Values in the Area
Average Home Value in this Area
Purchase History
| Date | Type | Sale Price | Title Company |
|---|---|---|---|
| Warranty Deed | $644,900 | Land Title Guarantee | |
| Warranty Deed | $237,900 | Security Title | |
| Interfamily Deed Transfer | -- | Land Title Guarantee Company | |
| Warranty Deed | $118,700 | -- |
Mortgage History
| Date | Status | Loan Amount | Loan Type |
|---|---|---|---|
| Open | $451,430 | New Conventional | |
| Previous Owner | $244,000 | New Conventional | |
| Previous Owner | $246,398 | New Conventional | |
| Previous Owner | $50,000 | Future Advance Clause Open End Mortgage | |
| Previous Owner | $209,000 | New Conventional | |
| Previous Owner | $198,000 | New Conventional | |
| Previous Owner | $198,000 | New Conventional | |
| Previous Owner | $153,000 | Unknown | |
| Previous Owner | $129,000 | Unknown | |
| Previous Owner | $10,000 | Unknown | |
| Previous Owner | $100,000 | New Conventional | |
| Previous Owner | $15,000 | Credit Line Revolving | |
| Previous Owner | $75,000 | New Conventional | |
| Previous Owner | $172,000 | New Conventional | |
| Previous Owner | $170,546 | Unknown | |
| Previous Owner | $172,400 | Unknown | |
| Previous Owner | $19,838 | Stand Alone Second | |
| Previous Owner | $15,000 | Stand Alone Second | |
| Closed | $34,100 | No Value Available |
Property History
| Date | Event | Price | Change | Sq Ft Price |
|---|---|---|---|---|
| 05/08/2025 05/08/25 | Sold | $644,900 | 0.0% | $257 / Sq Ft |
| 03/27/2025 03/27/25 | For Sale | $644,900 | -- | $257 / Sq Ft |
Tax History Compared to Growth
Tax History
| Year | Tax Paid | Tax Assessment Tax Assessment Total Assessment is a certain percentage of the fair market value that is determined by local assessors to be the total taxable value of land and additions on the property. | Land | Improvement |
|---|---|---|---|---|
| 2025 | $3,389 | $39,001 | $3,216 | $35,785 |
| 2024 | $3,224 | $39,001 | $3,216 | $35,785 |
| 2022 | $2,683 | $28,419 | $3,336 | $25,083 |
| 2021 | $2,712 | $29,236 | $3,432 | $25,804 |
| 2020 | $2,638 | $28,192 | $3,432 | $24,760 |
| 2019 | $2,649 | $28,192 | $3,432 | $24,760 |
| 2018 | $2,362 | $25,920 | $3,456 | $22,464 |
| 2017 | $2,354 | $25,920 | $3,456 | $22,464 |
| 2016 | $2,275 | $24,923 | $3,821 | $21,102 |
| 2015 | $2,259 | $24,920 | $3,820 | $21,100 |
| 2014 | $1,781 | $19,520 | $3,820 | $15,700 |
Agents Affiliated with this Home
-
J
Seller's Agent in 2025
Janet Stewart
Elevations Real Estate, LLC
-
S
Buyer's Agent in 2025
Steve Balmer
Elevations Real Estate, LLC
Map
Source: IRES MLS
MLS Number: 1029516
APN: 87322-32-001
- 3830 Arctic Fox Dr
- 4045 Stoney Creek Dr
- 2406 Wapiti Rd
- 4238 Gemstone Ln
- 4015 Sunstone Way
- 2602 Southfield Ct
- 2608 Paddington Rd
- 2637 Newgate Ct
- 3509 Pike Cir N
- 2500 E Harmony Rd Unit 456
- 2500 E Harmony Rd Unit 301
- 2500 E Harmony Rd Unit 178
- 2500 E Harmony Rd Unit 25
- 2500 E Harmony Rd Unit 481
- 2500 E Harmony Rd Unit 84
- 2500 E Harmony Rd Unit 126
- 2500 E Harmony Rd Unit 293
- 4062 Newbury Ct
- 2017 Harmony Dr
- 3500 Carlton Ave Unit I34
