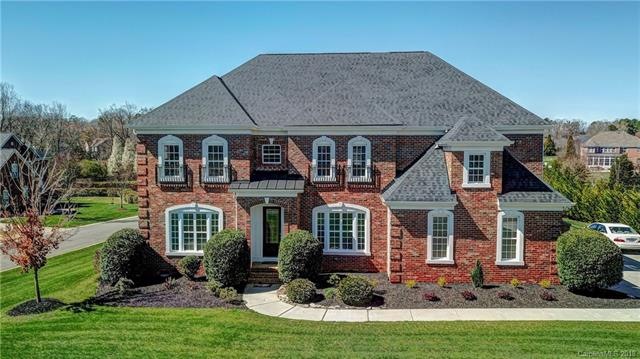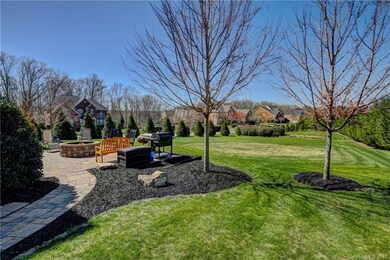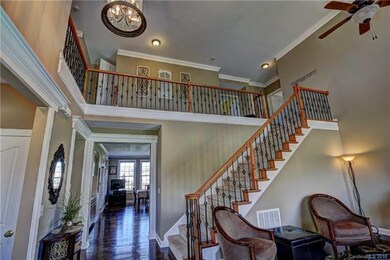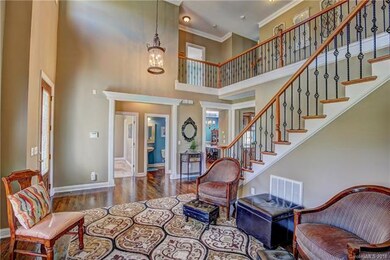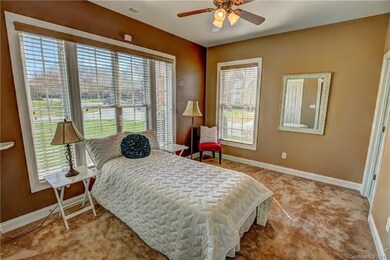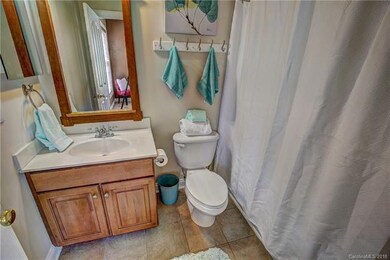
4001 Tillingmere Cir Matthews, NC 28104
Estimated Value: $785,000 - $1,123,000
Highlights
- Clubhouse
- European Architecture
- Attic
- Wesley Chapel Elementary School Rated A
- Wood Flooring
- Community Pool
About This Home
As of May 2018Newly assigned: Wesley Chapel ES, Weddington MS & HS. Stunning full brick estate home w/dramatic 2-story great room & stunning staircase. 2 screened porches (one off the master suite), oversized deck, patio & fire pit. Almost an acre. Tree lined backyard boasts its own 60 yd short game practice area for golf enthusiasts. Gourmet kitchen, stainless appliances, gas cooking, granite & oversized island w/breakfast room. Main floor guest room w/full bath. Family room off kitchen w/fireplace & built-ins. Main floor laundry & custom drop zone off 3 car garage. 2nd floor office could be used as a playroom or bonus. Agreeable Gray paint in master suite, which includes a jetted soaker tub & 2 walk in closets & a private screened porch with lovely views. 3 more bedrooms & 2 more baths complete the 2nd floor. 3rd floor boasts 6th bedroom w/full bath & a spacious bonus room & playroom that could be ideal to become the theatre room. Six bedrooms & 5 1/2 baths at this price is remarkable!
Last Agent to Sell the Property
NorthGroup Real Estate LLC License #108885 Listed on: 03/09/2018

Last Buyer's Agent
Joseph Dumizo
Premier Choice Realty Inc License #232788
Home Details
Home Type
- Single Family
Year Built
- Built in 2005
Lot Details
- 0.85
HOA Fees
- $91 Monthly HOA Fees
Parking
- Attached Garage
Home Design
- European Architecture
Interior Spaces
- Tray Ceiling
- Fireplace
- Insulated Windows
- Crawl Space
- Kitchen Island
- Attic
Flooring
- Wood
- Tile
Bedrooms and Bathrooms
- Walk-In Closet
- Garden Bath
Outdoor Features
- Fire Pit
Listing and Financial Details
- Assessor Parcel Number 06-048-116
Community Details
Overview
- Redrock Association
- Built by Shea
Amenities
- Clubhouse
Recreation
- Tennis Courts
- Community Playground
- Community Pool
- Trails
Ownership History
Purchase Details
Home Financials for this Owner
Home Financials are based on the most recent Mortgage that was taken out on this home.Purchase Details
Home Financials for this Owner
Home Financials are based on the most recent Mortgage that was taken out on this home.Purchase Details
Home Financials for this Owner
Home Financials are based on the most recent Mortgage that was taken out on this home.Similar Homes in Matthews, NC
Home Values in the Area
Average Home Value in this Area
Purchase History
| Date | Buyer | Sale Price | Title Company |
|---|---|---|---|
| Ngwa Nicholas | $518,000 | Chicago Title Company Llc | |
| Luttrell Roger L | $423,000 | None Available | |
| Lyons Jeffrey | $545,000 | -- |
Mortgage History
| Date | Status | Borrower | Loan Amount |
|---|---|---|---|
| Open | Ngwa Nicholas | $498,000 | |
| Closed | Ngwa Nicholas | $195,800 | |
| Closed | Ngwa Nicholas | $200,000 | |
| Previous Owner | Luttrell Jennifer H | $23,000 | |
| Previous Owner | Luttrell Roger L | $401,850 | |
| Previous Owner | Lyons Jeffrey | $300,000 | |
| Previous Owner | Lyons Jeffrey | $228,000 | |
| Previous Owner | Lyons Jeffrey | $150,000 |
Property History
| Date | Event | Price | Change | Sq Ft Price |
|---|---|---|---|---|
| 05/14/2018 05/14/18 | Sold | $518,000 | -2.2% | $105 / Sq Ft |
| 04/10/2018 04/10/18 | Pending | -- | -- | -- |
| 03/09/2018 03/09/18 | For Sale | $529,888 | -- | $107 / Sq Ft |
Tax History Compared to Growth
Tax History
| Year | Tax Paid | Tax Assessment Tax Assessment Total Assessment is a certain percentage of the fair market value that is determined by local assessors to be the total taxable value of land and additions on the property. | Land | Improvement |
|---|---|---|---|---|
| 2024 | $3,884 | $618,700 | $109,000 | $509,700 |
| 2023 | $3,870 | $618,700 | $109,000 | $509,700 |
| 2022 | $3,870 | $618,700 | $109,000 | $509,700 |
| 2021 | $3,861 | $618,700 | $109,000 | $509,700 |
| 2020 | $3,739 | $485,520 | $69,720 | $415,800 |
| 2019 | $3,720 | $485,520 | $69,720 | $415,800 |
| 2018 | $3,719 | $485,320 | $69,720 | $415,600 |
| 2017 | $3,904 | $481,800 | $69,700 | $412,100 |
| 2016 | $3,834 | $481,820 | $69,720 | $412,100 |
| 2015 | $3,877 | $481,820 | $69,720 | $412,100 |
| 2014 | $3,728 | $542,630 | $81,450 | $461,180 |
Agents Affiliated with this Home
-
Janet Teel

Seller's Agent in 2018
Janet Teel
NorthGroup Real Estate LLC
(704) 641-0267
73 Total Sales
-

Buyer's Agent in 2018
Joseph Dumizo
Premier Choice Realty Inc
(704) 287-4868
Map
Source: Canopy MLS (Canopy Realtor® Association)
MLS Number: CAR3368383
APN: 06-048-116
- 914 Olive Mill Ln
- 6309 Crosshall Place
- 6312 Crosshall Place
- 6518 Blackwood Ln
- 905 Patricians Ln
- 706 Springwood Dr Unit 14
- 900 Springwood Dr
- 6706 Blackwood Ln
- 514 Billy Howey Rd
- 6202 Pumpernickel Ln
- 720 Cavesson Way
- 724 Cavesson Way
- 6004 Quintessa Dr
- 215 Pintail Dr
- 3009 Ocaso Ct
- 00 Billy Howey Rd
- 329 Brambling Ct
- 234 Pintail Dr
- 213 Warbler Dr
- 1004 Princesa Dr
- 4001 Tillingmere Cir
- 4003 Tillingmere Cir
- 4003 Tillingmere Cir Unit 64
- 610 Castlestone Ln
- 4005 Tillingmere Cir
- 4000 Tillingmere Cir
- 700 Castlestone Ln
- 608 Castlestone Ln
- 4002 Tillingmere Cir
- 702 Castlestone Ln
- 4007 Tillingmere Cir
- 4004 Tillingmere Cir
- 604 Castlestone Ln
- 704 Castlestone Ln
- 408 Palmerston Ln
- 707 Castlestone Ln
- 4006 Tillingmere Cir
- 4009 Tillingmere Cir
- 406 Palmerston Ln
- 404 Palmerston Ln
