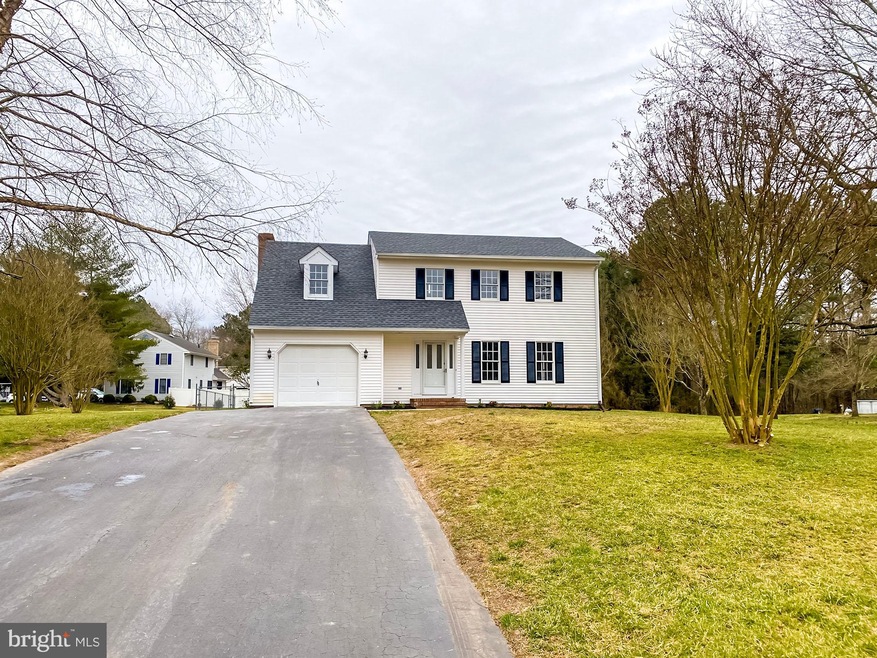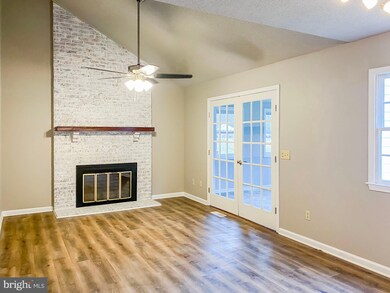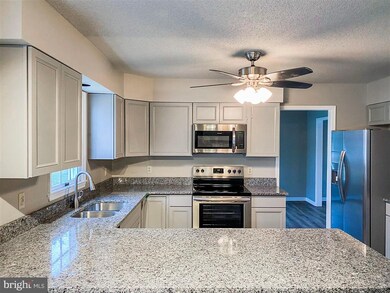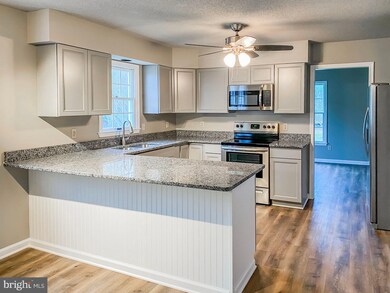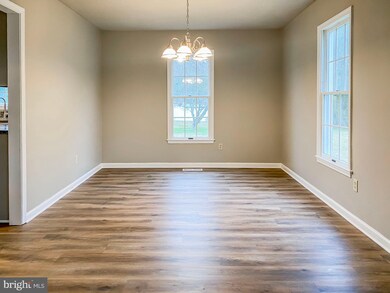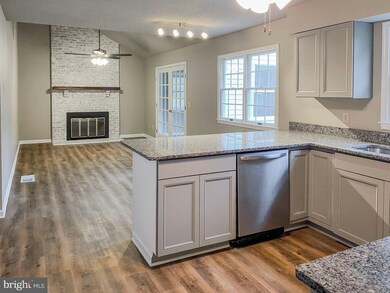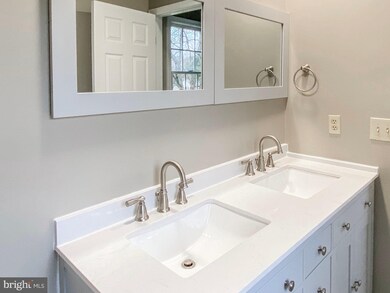
4001 Timothy Way Salisbury, MD 21804
South Salisbury NeighborhoodHighlights
- Contemporary Architecture
- No HOA
- 2 Car Attached Garage
- Sun or Florida Room
- Built-In Double Oven
- Level Entry For Accessibility
About This Home
As of June 2023Take a look at this perfectly renovated, move-in ready home in the Trace Hollow community. Immediately upon entering this charming home you'll notice brand new upgraded LVT style flooring throughout the entire first floor. The kitchen has been completely updated with new cabinets, countertops and stainless appliances! Enjoy relaxing in your spacious living room, highlighted by sweeping cathedral ceilings and a stylish brick fireplace. Pass through the french doors and walk into your own 4-seasons room, complimented with additional base-board heat, to take the chill off those winter morning coffee breaks. The fenced in back yard offers plenty of room to play, and is a great space for the family pet. A private dining room is situated just behind the kitchen, complimented by an oversized bonus room that would be perfect for a family-room, game-room, office or spacious den. All four bedrooms are upstairs, with access to one of two recently remodeled bathrooms, and a 2nd floor laundry pantry in the hallway between the bedrooms. New roof installed in 2021. Septic system recently inspected and passed. Don't miss your chance to own an 'almost new' home at this amazing price point. **Brand NEW CARPET BEING INSTALLED ON THE STAIRS AND ALL OF THE 2ND FLOOR, THE WEEK OF MARCH 22ND!
Last Agent to Sell the Property
Keller Williams Realty Delmarva License #RA0020779 Listed on: 03/16/2021

Home Details
Home Type
- Single Family
Est. Annual Taxes
- $1,980
Year Built
- Built in 1987
Lot Details
- 0.66 Acre Lot
- Cleared Lot
Parking
- 2 Car Attached Garage
- Front Facing Garage
Home Design
- Contemporary Architecture
- Asphalt Roof
- Aluminum Siding
Interior Spaces
- 2,072 Sq Ft Home
- Property has 2 Levels
- Wood Burning Fireplace
- Screen For Fireplace
- Window Treatments
- Window Screens
- Sun or Florida Room
- Storm Doors
- Washer and Dryer Hookup
Kitchen
- Built-In Double Oven
- Electric Oven or Range
- Microwave
- Ice Maker
- Dishwasher
Bedrooms and Bathrooms
- 4 Bedrooms
Accessible Home Design
- Level Entry For Accessibility
Utilities
- Central Air
- Heat Pump System
- Private Water Source
- Electric Water Heater
- Municipal Trash
- On Site Septic
- Septic Equal To The Number Of Bedrooms
- Satellite Dish
Community Details
- No Home Owners Association
- Trace Hollow Subdivision
Listing and Financial Details
- Tax Lot 9
- Assessor Parcel Number 08-022828
Ownership History
Purchase Details
Home Financials for this Owner
Home Financials are based on the most recent Mortgage that was taken out on this home.Purchase Details
Home Financials for this Owner
Home Financials are based on the most recent Mortgage that was taken out on this home.Purchase Details
Purchase Details
Home Financials for this Owner
Home Financials are based on the most recent Mortgage that was taken out on this home.Purchase Details
Home Financials for this Owner
Home Financials are based on the most recent Mortgage that was taken out on this home.Similar Homes in Salisbury, MD
Home Values in the Area
Average Home Value in this Area
Purchase History
| Date | Type | Sale Price | Title Company |
|---|---|---|---|
| Special Warranty Deed | $334,900 | Capitol Title | |
| Deed | $275,000 | Mid Atlantic Stlmt Svcs Llc | |
| Trustee Deed | $146,000 | New World Title Co Llc | |
| Deed | $190,900 | Mid Atlantic Title & Escrow | |
| Deed | $106,800 | -- |
Mortgage History
| Date | Status | Loan Amount | Loan Type |
|---|---|---|---|
| Open | $251,175 | New Conventional | |
| Previous Owner | $281,325 | New Conventional | |
| Previous Owner | $50,000 | No Value Available | |
| Closed | $0 | FHA |
Property History
| Date | Event | Price | Change | Sq Ft Price |
|---|---|---|---|---|
| 05/24/2025 05/24/25 | For Sale | $424,900 | +26.9% | $205 / Sq Ft |
| 06/22/2023 06/22/23 | Sold | $334,900 | 0.0% | $162 / Sq Ft |
| 05/07/2023 05/07/23 | Pending | -- | -- | -- |
| 05/05/2023 05/05/23 | For Sale | $334,900 | +21.8% | $162 / Sq Ft |
| 04/28/2021 04/28/21 | Sold | $275,000 | 0.0% | $133 / Sq Ft |
| 03/18/2021 03/18/21 | Pending | -- | -- | -- |
| 03/16/2021 03/16/21 | For Sale | $275,000 | +44.1% | $133 / Sq Ft |
| 03/06/2018 03/06/18 | Sold | $190,900 | +0.5% | $92 / Sq Ft |
| 02/08/2018 02/08/18 | Pending | -- | -- | -- |
| 11/09/2017 11/09/17 | Price Changed | $189,900 | -5.0% | $92 / Sq Ft |
| 10/09/2017 10/09/17 | For Sale | $199,900 | -- | $96 / Sq Ft |
Tax History Compared to Growth
Tax History
| Year | Tax Paid | Tax Assessment Tax Assessment Total Assessment is a certain percentage of the fair market value that is determined by local assessors to be the total taxable value of land and additions on the property. | Land | Improvement |
|---|---|---|---|---|
| 2024 | $2,253 | $242,400 | $0 | $0 |
| 2023 | $2,201 | $216,600 | $0 | $0 |
| 2022 | $1,944 | $190,800 | $38,200 | $152,600 |
| 2021 | $2,011 | $190,300 | $0 | $0 |
| 2020 | $2,017 | $189,800 | $0 | $0 |
| 2019 | $1,981 | $189,300 | $38,200 | $151,100 |
| 2018 | $1,801 | $177,433 | $0 | $0 |
| 2017 | $1,695 | $165,567 | $0 | $0 |
| 2016 | -- | $153,700 | $0 | $0 |
| 2015 | $1,398 | $153,700 | $0 | $0 |
| 2014 | $1,398 | $153,700 | $0 | $0 |
Agents Affiliated with this Home
-
Marti Hawkins
M
Seller's Agent in 2025
Marti Hawkins
ERA Martin Associates
(410) 603-6116
40 in this area
168 Total Sales
-
Sarah Robins

Seller's Agent in 2023
Sarah Robins
Coldwell Banker Realty
(443) 614-2795
11 in this area
23 Total Sales
-
Dustin Oldfather

Buyer's Agent in 2023
Dustin Oldfather
Compass
(302) 249-5899
11 in this area
1,507 Total Sales
-
Jay Doaty

Buyer Co-Listing Agent in 2023
Jay Doaty
Coastal Resort Sales and Rent
(484) 794-1263
14 in this area
113 Total Sales
-
Grant Fritschle

Seller's Agent in 2021
Grant Fritschle
Keller Williams Realty Delmarva
(410) 430-5880
7 in this area
369 Total Sales
-
Dale King

Seller's Agent in 2018
Dale King
Vision Realty Group of Salisbury
(443) 783-2230
53 in this area
196 Total Sales
Map
Source: Bright MLS
MLS Number: MDWC111878
APN: 08-022828
- 3965 Featherstone Dr
- 30058 Deer Harbour Dr
- 4011 Grosse Point Dr
- 30526 Olde Fruitland Rd
- 30602 Foxchase Dr
- 30085 Haymarket Ct
- 00 Snow Hill Rd
- Lot 11A Mariner Mill Dr
- 4824 Mariner Mill Dr
- 4846 Meadowlark Dr
- 1817 W Clear Lake Dr
- 303 Ellendale Cir
- 472 Lena Ln
- 215 Ringgold Rd
- 461 Lena Ln
- 210 Ringgold Rd
- 208 Ringgold Rd
- 417 Lena Ln
- 225 Moonglow Rd
- 207 Morris Dr
