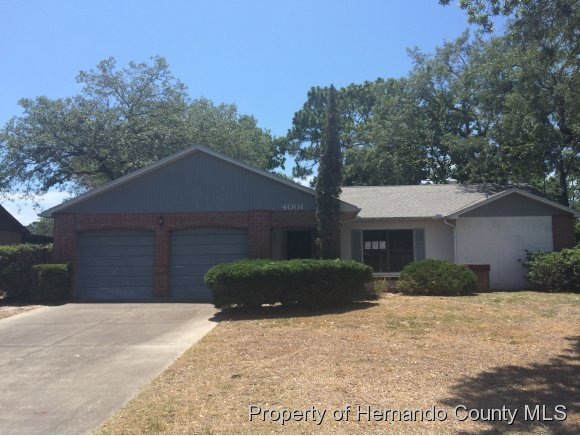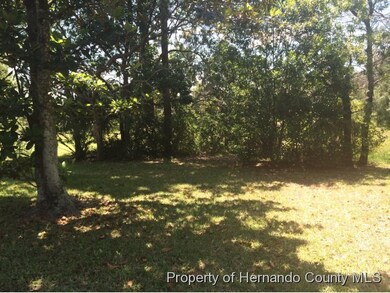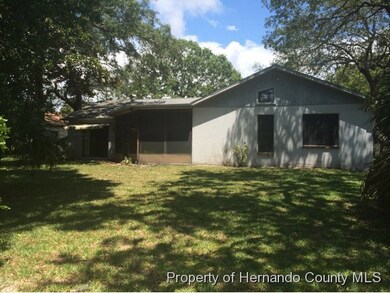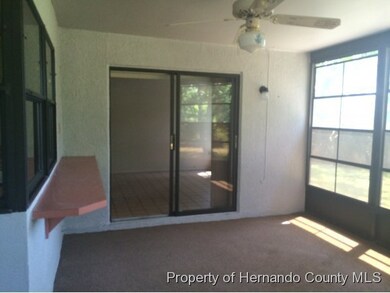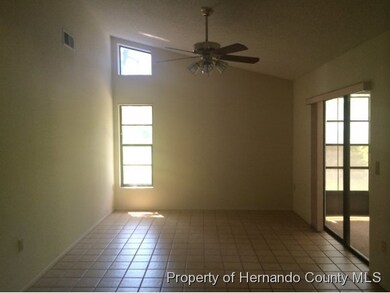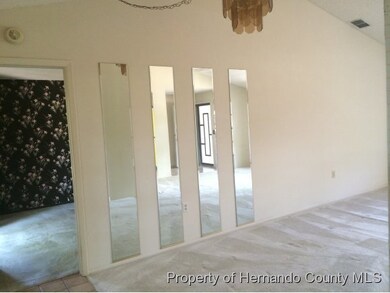
4001 Treetop Cir Spring Hill, FL 34606
Estimated Value: $271,260 - $336,000
Highlights
- Contemporary Architecture
- No HOA
- Patio
- Marble Flooring
- 2 Car Attached Garage
- Central Heating and Cooling System
About This Home
As of October 2014Immaculate home located in Forest Oaks! Enjoy the outdoors from the enclosed patio also great for entertaining. Step inside and view the vaulted ceilings in this light and bright floor plan. Formal dining includes mirrored walls for added elegance. Large living room includes sliders leading you to the patio. A separate family room offers additional space with tons of sunlight. Kitchen is open and offers tons of cabinetry and a breakfast area. Come see the huge master walk in closet, set of sliding glass doors and spacious master bathroom. Great location!
Last Agent to Sell the Property
Robert Sinclair
100 pct Real Estate,Inc License #164836 Listed on: 08/05/2014
Home Details
Home Type
- Single Family
Est. Annual Taxes
- $784
Year Built
- Built in 1986
Lot Details
- 8,712 Sq Ft Lot
- Property is zoned R3
Parking
- 2 Car Attached Garage
Home Design
- Contemporary Architecture
- Fixer Upper
- Stucco Exterior
Interior Spaces
- 1,632 Sq Ft Home
- 1-Story Property
Kitchen
- Dishwasher
- Disposal
Flooring
- Carpet
- Marble
- Tile
Bedrooms and Bathrooms
- 3 Bedrooms
- 2 Full Bathrooms
Outdoor Features
- Patio
Schools
- Brooksville Elementary School
- Fox Chapel Middle School
- Springstead High School
Utilities
- Central Heating and Cooling System
- Cable TV Available
Community Details
- No Home Owners Association
- Forest Oaks Unit 3 Subdivision
Listing and Financial Details
- Tax Lot 1920
- Assessor Parcel Number R2231715176800001920
Ownership History
Purchase Details
Home Financials for this Owner
Home Financials are based on the most recent Mortgage that was taken out on this home.Purchase Details
Similar Homes in Spring Hill, FL
Home Values in the Area
Average Home Value in this Area
Purchase History
| Date | Buyer | Sale Price | Title Company |
|---|---|---|---|
| Lusky Margaret Ann | $55,800 | Tropic Title Services | |
| United States Secretary Of Housing & Urb | -- | None Available |
Mortgage History
| Date | Status | Borrower | Loan Amount |
|---|---|---|---|
| Open | Lusky Margaret Ann | $44,640 |
Property History
| Date | Event | Price | Change | Sq Ft Price |
|---|---|---|---|---|
| 10/23/2014 10/23/14 | Sold | $55,800 | +16.3% | $34 / Sq Ft |
| 08/29/2014 08/29/14 | Pending | -- | -- | -- |
| 08/29/2014 08/29/14 | For Sale | $47,985 | -- | $29 / Sq Ft |
Tax History Compared to Growth
Tax History
| Year | Tax Paid | Tax Assessment Tax Assessment Total Assessment is a certain percentage of the fair market value that is determined by local assessors to be the total taxable value of land and additions on the property. | Land | Improvement |
|---|---|---|---|---|
| 2024 | $1,552 | $100,566 | -- | -- |
| 2023 | $1,552 | $97,637 | $0 | $0 |
| 2022 | $1,459 | $94,793 | $0 | $0 |
| 2021 | $1,433 | $92,032 | $0 | $0 |
| 2020 | $1,335 | $90,761 | $0 | $0 |
| 2019 | $1,326 | $88,720 | $0 | $0 |
| 2018 | $728 | $87,066 | $0 | $0 |
| 2017 | $1,035 | $85,275 | $9,075 | $76,200 |
| 2016 | $1,494 | $75,373 | $0 | $0 |
| 2015 | $1,447 | $71,381 | $0 | $0 |
| 2014 | $1,375 | $67,604 | $0 | $0 |
Agents Affiliated with this Home
-

Seller's Agent in 2014
Robert Sinclair
100 pct Real Estate,Inc
(407) 256-1238
115 Total Sales
-
Patricia Martinez

Buyer's Agent in 2014
Patricia Martinez
Century 21 Alliance Realty
(352) 293-5202
6 Total Sales
Map
Source: Hernando County Association of REALTORS®
MLS Number: 2154962
APN: R15-223-17-1768-0000-1920
- 0 Tomahawk Ave Unit 2241743
- 0 Monona Ave Unit 2241744
- 4116 Mendota Ave
- 8200 Rhanbuoy Rd
- 8126 Wooden Dr
- 8208 Rhanbuoy Rd
- 8103 Rhanbuoy Rd
- 8088 Spanish Oak Dr
- 4118 Ramona Dr
- 8227 Rhanbuoy Rd
- 8080 Spanish Oak Dr
- 8133 Pagoda Dr
- 8353 Forest Oaks Blvd
- 8189 Wysocki Ct
- 8130 Shalom Dr
- 4196 Hoffman Ave
- 4274 Craigdarragh Ave
- 4200 Bing Ave
- 8332 Berkeley Manor Blvd
- 4265 Hoffman Ave
- 4001 Treetop Cir
- 3465 Treetop Cir
- 4005 Treetop Cir
- 3455 Treetop Cir
- 4004 Treetop Cir
- 3454 Treetop Cir
- 7434 Philatelic Dr
- 4013 Treetop Cir
- 4010 Treetop Cir
- 7440 Philatelic Dr
- 7416 Philatelic Dr
- 4003 Aspen Ct
- 4017 Treetop Cir
- 7446 Philatelic Dr
- 4007 Aspen Ct
- 7423 Philatelic Dr
- 7433 Philatelic Dr
- 4014 Treetop Cir
- 4018 Treetop Cir
- 4002 4002 White Willow Way
