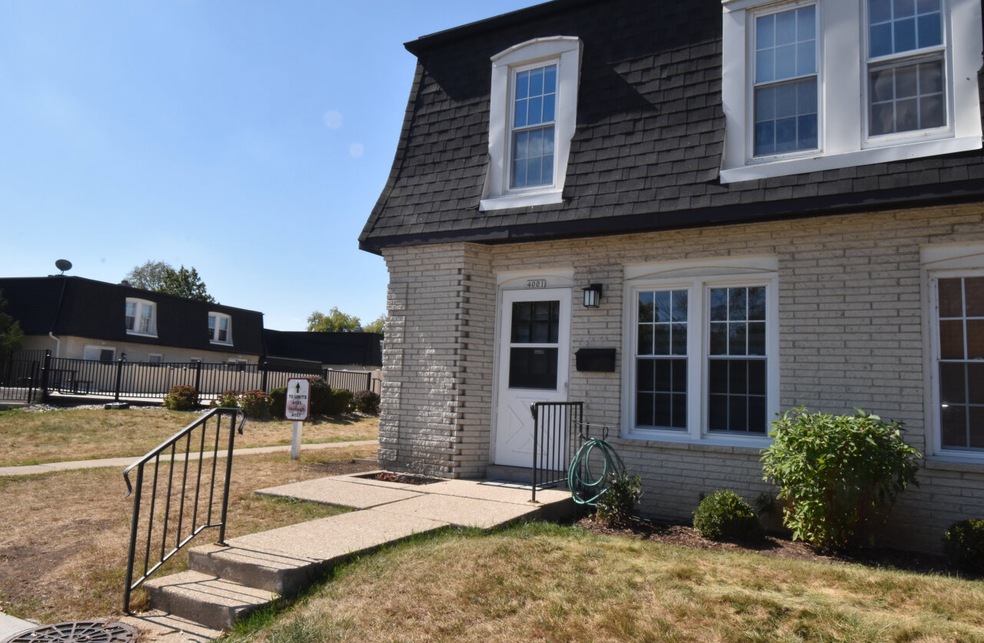
4001 W Cherrywood Ln Milwaukee, WI 53209
Highlights
- Property is near public transit
- Community Pool
- Park
About This Home
As of November 2024Welcome to Cherrywood Village! Why rent when you can own this 2 bedroom 1.5 bath well appointed condo. Upstairs you will find 2 generous sized bedrooms and a full bathroom. Main floor layout will surely please with a spacious living room which opens to dinette with patio door which leads out to private patio for grilling out. The lower level features a rec room for more living space. Enjoy the outdoor inground pool for those hot summer days/nights. Come see this condo today!
Last Agent to Sell the Property
Shorewest Realtors, Inc. Brokerage Email: PropertyInfo@shorewest.com License #65452-94 Listed on: 09/20/2024

Property Details
Home Type
- Condominium
Est. Annual Taxes
- $1,729
Home Design
- Brick Exterior Construction
Interior Spaces
- 2-Story Property
Kitchen
- <<OvenToken>>
- Range<<rangeHoodToken>>
- Dishwasher
Bedrooms and Bathrooms
- 2 Bedrooms
Basement
- Basement Fills Entire Space Under The House
- Block Basement Construction
Location
- Property is near public transit
Schools
- Brown Deer Elementary School
- Brown Deer High School
Listing and Financial Details
- Assessor Parcel Number 0110323
Community Details
Overview
- Property has a Home Owners Association
- Association fees include lawn maintenance, snow removal, water, sewer, pool service, common area maintenance, trash
Recreation
- Community Pool
- Park
Ownership History
Purchase Details
Home Financials for this Owner
Home Financials are based on the most recent Mortgage that was taken out on this home.Purchase Details
Similar Homes in Milwaukee, WI
Home Values in the Area
Average Home Value in this Area
Purchase History
| Date | Type | Sale Price | Title Company |
|---|---|---|---|
| Personal Reps Deed | $105,200 | None Listed On Document | |
| Personal Reps Deed | $105,200 | None Listed On Document | |
| Interfamily Deed Transfer | $30,000 | -- |
Mortgage History
| Date | Status | Loan Amount | Loan Type |
|---|---|---|---|
| Open | $103,294 | FHA | |
| Closed | $103,294 | FHA | |
| Previous Owner | $28,000 | Stand Alone Second |
Property History
| Date | Event | Price | Change | Sq Ft Price |
|---|---|---|---|---|
| 07/20/2025 07/20/25 | For Sale | $125,900 | +19.7% | $108 / Sq Ft |
| 11/29/2024 11/29/24 | Sold | $105,200 | +5.5% | $90 / Sq Ft |
| 09/20/2024 09/20/24 | For Sale | $99,700 | -- | $85 / Sq Ft |
Tax History Compared to Growth
Tax History
| Year | Tax Paid | Tax Assessment Tax Assessment Total Assessment is a certain percentage of the fair market value that is determined by local assessors to be the total taxable value of land and additions on the property. | Land | Improvement |
|---|---|---|---|---|
| 2023 | $1,718 | -- | -- | -- |
| 2022 | $1,718 | $86,400 | $10,000 | $76,400 |
| 2021 | $1,733 | $80,000 | $10,000 | $70,000 |
| 2020 | $1,792 | $74,100 | $10,000 | $64,100 |
| 2019 | $1,514 | $57,000 | $10,000 | $47,000 |
| 2018 | $1,917 | $57,000 | $10,000 | $47,000 |
| 2017 | $1,482 | $57,000 | $10,000 | $47,000 |
| 2016 | $1,508 | $57,000 | $10,000 | $47,000 |
| 2015 | $1,560 | $57,000 | $10,000 | $47,000 |
| 2014 | $1,343 | $50,000 | $10,000 | $40,000 |
| 2013 | $1,378 | $50,000 | $10,000 | $40,000 |
Agents Affiliated with this Home
-
Safia Awan

Seller's Agent in 2025
Safia Awan
Shorewest Realtors, Inc.
(414) 870-0246
14 Total Sales
-
Joseph Cannizzo
J
Seller's Agent in 2024
Joseph Cannizzo
Shorewest Realtors, Inc.
(414) 841-5921
1 in this area
70 Total Sales
-
Chris Slinker

Buyer's Agent in 2024
Chris Slinker
Berkshire Hathaway HomeServices Metro Realty
(414) 745-8540
8 in this area
512 Total Sales
Map
Source: Metro MLS
MLS Number: 1892806
APN: 011-0323-000
- 4141 W Cherrywood Ln
- 4253 W Rivers Edge Cir Unit 11
- 4000 W Rivers Edge Cir Unit 22
- 4050 W Rivers Edge Cir Unit 25
- 9809 N Cedarburg Rd
- 9358 N Fairy Chasm Ln
- 9400 N Valley Hill Rd
- 4951 W Joleno Ln
- 9848 N Lamplighter Ln
- 10331 N Flanders Ct
- 2305 W County Line Rd
- 10031 N Range Line Rd
- 9001 N Range Line Rd
- 6017 W Donges Ln
- Lt10 W Donges Bay Rd
- 6247 W Glenbrook Rd
- 10401 N Cedarburg Rd
- 8466 N 50th St
- 10109 N Gettysburg Ct
- 4922 W Dean Rd
