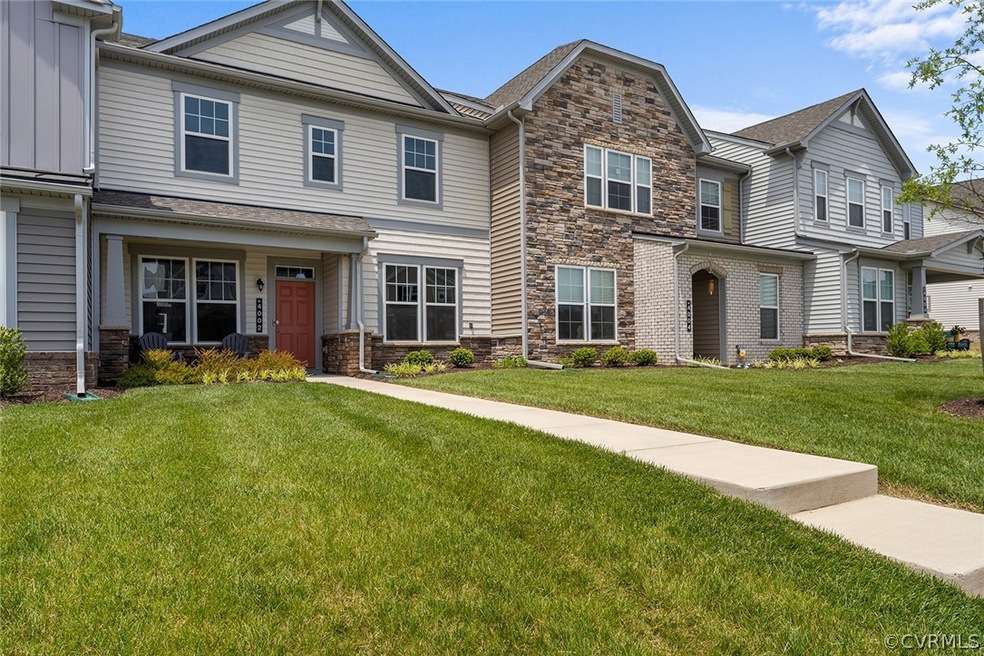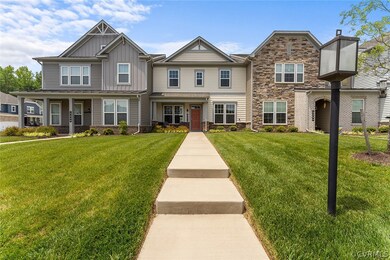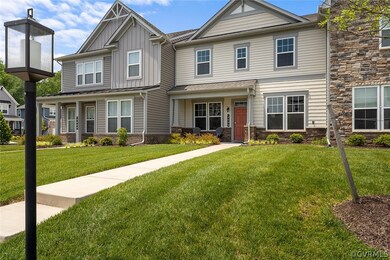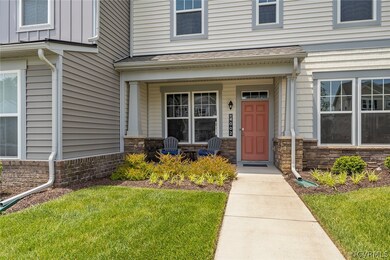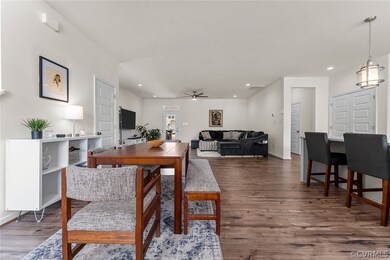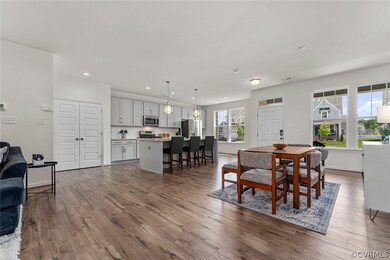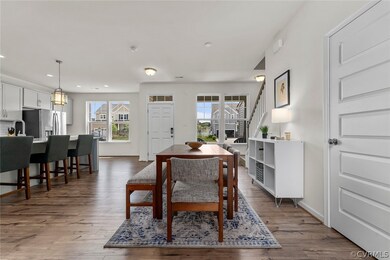
4002 Carrie Mill Crossing Glen Allen, VA 23059
Estimated Value: $459,000 - $493,000
Highlights
- Outdoor Pool
- Clubhouse
- Loft
- Glen Allen High School Rated A
- Rowhouse Architecture
- High Ceiling
About This Home
As of June 2021CHARMING 2 Story Townhome in Glen Allens finest River Mill Community! Meticulously maintained, like new! Features include 3 bedrooms, 2.5 bathrooms & 1,969 Sq Ft! Open concept first floor living boasts with natural sunlight throughout with living room, dining room & beautiful kitchen with stainless steel appliances, ample cabinet space & granite counters! 2 car attached garage with direct entry! 2nd floor features primary owners suite with trey ceiling, large closet & en-suite bathroom with dual vanity sinks & updated shower! 2 additional spacious bedrooms with access to hallway bathroom and laundry room. Other features include ring door bell, smart lock, wireless garage opener. Why wait for new construction when you can move into this beautiful home and enjoy all the community has to offer including jogging paths, community site pool, playground & more! Close to shopping, restaurants & easy access to highway!
Townhouse Details
Home Type
- Townhome
Est. Annual Taxes
- $2,377
Year Built
- Built in 2019
Lot Details
- 3,864 Sq Ft Lot
HOA Fees
- $196 Monthly HOA Fees
Parking
- 2 Car Direct Access Garage
- Rear-Facing Garage
- Garage Door Opener
Home Design
- Rowhouse Architecture
- Slab Foundation
- Frame Construction
- Shingle Roof
- Vinyl Siding
Interior Spaces
- 1,969 Sq Ft Home
- 2-Story Property
- Tray Ceiling
- High Ceiling
- Recessed Lighting
- Loft
Kitchen
- Breakfast Area or Nook
- Oven
- Stove
- Microwave
- Dishwasher
- Kitchen Island
- Disposal
Flooring
- Partially Carpeted
- Vinyl
Bedrooms and Bathrooms
- 3 Bedrooms
- En-Suite Primary Bedroom
- Walk-In Closet
- Double Vanity
Outdoor Features
- Outdoor Pool
- Front Porch
Schools
- Greenwood Elementary School
- Hungary Creek Middle School
- Glen Allen High School
Utilities
- Forced Air Heating and Cooling System
- Heating System Uses Natural Gas
- Gas Water Heater
Listing and Financial Details
- Tax Lot 15
- Assessor Parcel Number 781-772-8621
Community Details
Overview
- River Mill Subdivision
Amenities
- Common Area
- Clubhouse
Recreation
- Community Playground
- Community Pool
- Park
- Trails
Ownership History
Purchase Details
Home Financials for this Owner
Home Financials are based on the most recent Mortgage that was taken out on this home.Purchase Details
Home Financials for this Owner
Home Financials are based on the most recent Mortgage that was taken out on this home.Purchase Details
Similar Homes in Glen Allen, VA
Home Values in the Area
Average Home Value in this Area
Purchase History
| Date | Buyer | Sale Price | Title Company |
|---|---|---|---|
| Singh Dharmendra Kumar | $390,000 | Attorney | |
| Shaw Raymond W | $330,195 | Attorney | |
| Hhhunt Homes Lc | $1,465,000 | Attorney |
Mortgage History
| Date | Status | Borrower | Loan Amount |
|---|---|---|---|
| Open | Singh Dharmendra Kumar | $351,000 | |
| Previous Owner | Shaw Raymond W | $309,300 |
Property History
| Date | Event | Price | Change | Sq Ft Price |
|---|---|---|---|---|
| 06/28/2021 06/28/21 | Sold | $390,000 | +5.4% | $198 / Sq Ft |
| 05/31/2021 05/31/21 | Pending | -- | -- | -- |
| 05/21/2021 05/21/21 | For Sale | $370,000 | +12.1% | $188 / Sq Ft |
| 09/26/2019 09/26/19 | Sold | $330,195 | 0.0% | $168 / Sq Ft |
| 07/31/2019 07/31/19 | Pending | -- | -- | -- |
| 04/22/2019 04/22/19 | Price Changed | $330,195 | +5.5% | $168 / Sq Ft |
| 02/24/2019 02/24/19 | For Sale | $313,115 | -- | $159 / Sq Ft |
Tax History Compared to Growth
Tax History
| Year | Tax Paid | Tax Assessment Tax Assessment Total Assessment is a certain percentage of the fair market value that is determined by local assessors to be the total taxable value of land and additions on the property. | Land | Improvement |
|---|---|---|---|---|
| 2024 | $3,859 | $422,800 | $82,000 | $340,800 |
| 2023 | $3,594 | $422,800 | $82,000 | $340,800 |
| 2022 | $3,031 | $356,600 | $82,000 | $274,600 |
| 2021 | $2,841 | $305,700 | $70,000 | $235,700 |
| 2020 | $2,377 | $305,700 | $70,000 | $235,700 |
| 2019 | $283 | $32,500 | $32,500 | $0 |
Agents Affiliated with this Home
-
Mike Hogan

Seller's Agent in 2021
Mike Hogan
The Hogan Group Real Estate
(804) 655-0751
14 in this area
1,037 Total Sales
-
Breana Beauford

Seller Co-Listing Agent in 2021
Breana Beauford
The Hogan Group Real Estate
(804) 433-6475
3 in this area
53 Total Sales
-
Shilpi Golia

Buyer's Agent in 2021
Shilpi Golia
Richmond Virginia Realty
(804) 687-1282
16 in this area
42 Total Sales
-

Seller's Agent in 2019
Sidney James
HHHunt Realty Inc
-
LaToya Anderson

Buyer's Agent in 2019
LaToya Anderson
KW Metro Center
(240) 630-4622
69 Total Sales
Map
Source: Central Virginia Regional MLS
MLS Number: 2115099
APN: 781-772-8621
- 11037 Little Five Loop
- 10818 Porter Park Ln
- 10810 Ashton Poole Place
- 3007 Farmstead Mill Dr
- 10800 Farmstead Mill Ln
- 10802 Farmstead Mill Ln
- 10804 Farmstead Mill Ln
- 10806 Farmstead Mill Ln
- 3032 Egmont Terrace
- 2013 Pruett Ct
- 3033 Fletcher Alley
- 1407 Patriot Cir
- 2013 Farmstead Mill Ct
- 2015 Farmstead Mill Ct
- 2011 Farmstead Mill Ct
- 2016 Farmstead Mill Ct
- 2014 Farmstead Mill Ct
- 2010 Farmstead Mill Ct
- 2012 Farmstead Mill Ct
- 2000 Farmstead Mill Ct
- 4002 Carrie Mill Crossing
- 4002 Carrie Mill Crossing Unit 15
- 4004 Carrie Mill Crossing
- 4004 Carrie Mill Crossing
- 4004 Carrie Mill Crossing Unit 14 Blk I
- 4004 Carrie Mill Crossing Unit 14 I Sec 2
- 4000 Carrie Mill Crossing Unit 16 B1
- 4000 Carrie Mill Crossing Unit 11 2
- 4006 Carrie Mill Crossing Unit 13 Sec 2
- 4010 Carrie Mill Crossing Unit 12 Blk I
- 4001 Carrie Mill Crossing
- 4009 Carrie Mill Crossing
- 4012 Carrie Mill Crossing
- 4012 Carrie Mill Crossing Unit 11 Blk I
- 10180 Brook Rd
- 10923 Little Five Loop
- 4009 Tin Roof Way
- 4009 Tin Roof Way Unit 20 Sec 2
- 4003 Tin Roof Way
- 4003 Tin Roof Way Unit 18
