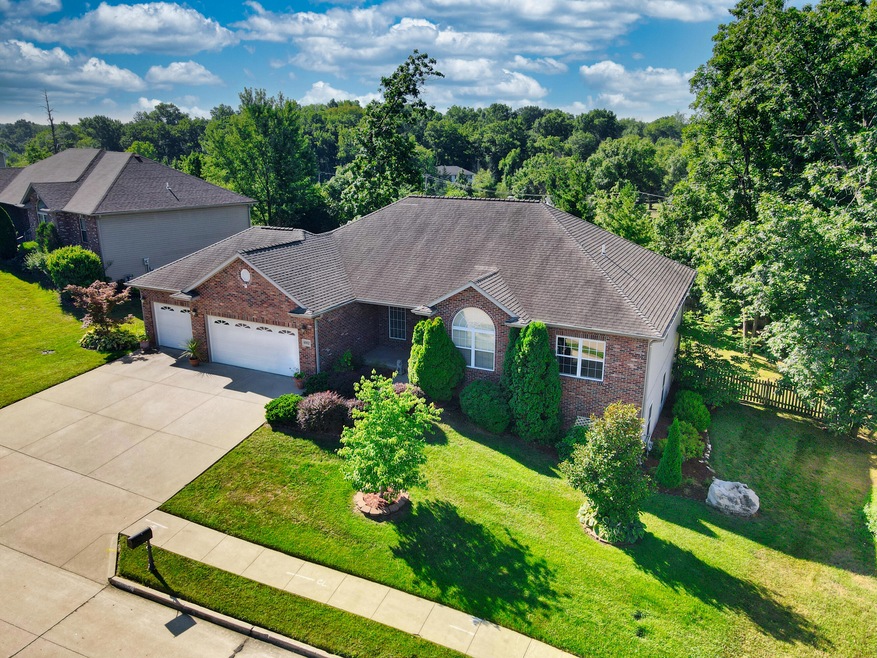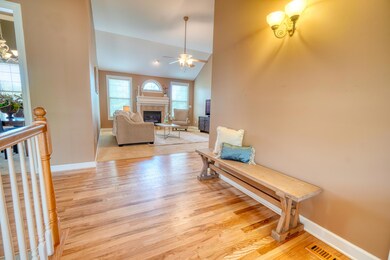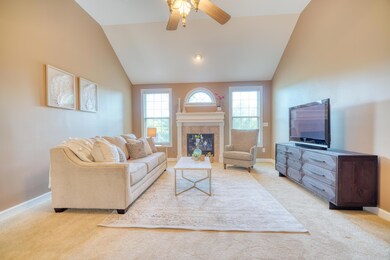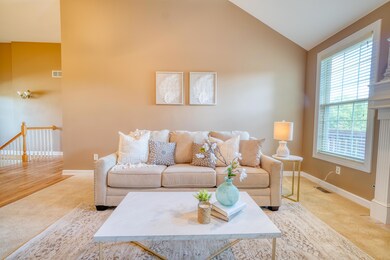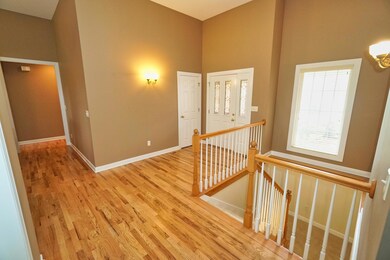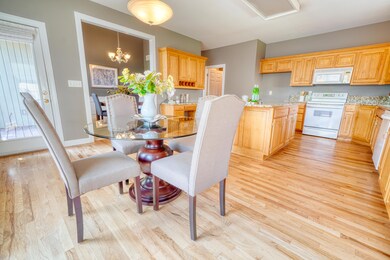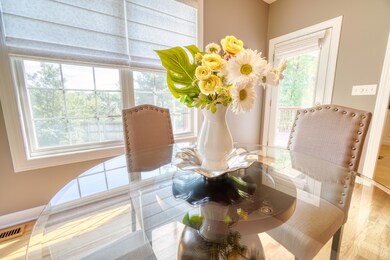
4002 Daylily Ct Columbia, MO 65203
Smithton Ridge NeighborhoodHighlights
- Deck
- Ranch Style House
- Hydromassage or Jetted Bathtub
- Paxton Keeley Elementary School Rated A-
- Wood Flooring
- Granite Countertops
About This Home
As of September 2022At last, the home of YOUR dreams is nestled in a cul-de-sac lot in the highly sought-after community of Smithton Ridge, where restaurants, shopping, parks, and schools are only a stone's throw away from this magnificent family home. This move-in-ready home offers 4 bedrooms, and 3 full baths on a ranch walkout. This beauty boasts almost 3800 square feet of living space and an exceptional outdoor deck and patio overlooking the picturesque landscaping for outside entertaining. Privacy and perfection are the only ways to describe this fully fenced, irrigated, and well-manicured lawn. As you step inside, prepare to fall in love with the large country kitchen with an abundance of cabinetry, a center island, granite tops,2 pantries, and a custom-built desk or drop zone with both informal and formal dining areas. Paxton Keely Elementary and W. Worley St. Park are walking distance away.
Last Agent to Sell the Property
Stacey Swalla
House of Brokers Realty, Inc. License #2007009542
Co-Listed By
Savannah Chambers
House of Brokers Realty, Inc. License #2020041759
Home Details
Home Type
- Single Family
Est. Annual Taxes
- $3,569
Year Built
- Built in 1999
Lot Details
- Lot Dimensions are 101.54 x 122.96
- Cul-De-Sac
- North Facing Home
- Property is Fully Fenced
- Wood Fence
- Lot Has A Rolling Slope
- Sprinkler System
- Cleared Lot
HOA Fees
- $8 Monthly HOA Fees
Parking
- 3 Car Attached Garage
- Garage Door Opener
- Driveway
Home Design
- Ranch Style House
- Traditional Architecture
- Brick Veneer
- Concrete Foundation
- Poured Concrete
- Architectural Shingle Roof
- Vinyl Construction Material
Interior Spaces
- Ceiling Fan
- Paddle Fans
- Gas Fireplace
- Vinyl Clad Windows
- Window Treatments
- Entrance Foyer
- Family Room
- Living Room with Fireplace
- Breakfast Room
- Formal Dining Room
- Finished Basement
- Walk-Out Basement
- Fire and Smoke Detector
Kitchen
- Electric Range
- Microwave
- Dishwasher
- Kitchen Island
- Granite Countertops
- Built-In or Custom Kitchen Cabinets
- Disposal
Flooring
- Wood
- Carpet
- Tile
Bedrooms and Bathrooms
- 4 Bedrooms
- Walk-In Closet
- 3 Full Bathrooms
- Hydromassage or Jetted Bathtub
- Bathtub with Shower
- Shower Only
Laundry
- Laundry on main level
- Washer and Dryer Hookup
Outdoor Features
- Deck
- Covered patio or porch
Schools
- Mary Paxton Keeley Elementary School
- Smithton Middle School
- Hickman High School
Utilities
- Forced Air Heating and Cooling System
- Heating System Uses Natural Gas
- High Speed Internet
- Cable TV Available
Community Details
- $100 Initiation Fee
- Smithton Ridge Subdivision
Listing and Financial Details
- Assessor Parcel Number 1620300080110001
Map
Home Values in the Area
Average Home Value in this Area
Property History
| Date | Event | Price | Change | Sq Ft Price |
|---|---|---|---|---|
| 04/14/2025 04/14/25 | Pending | -- | -- | -- |
| 02/17/2025 02/17/25 | Price Changed | $549,900 | -1.8% | $144 / Sq Ft |
| 01/23/2025 01/23/25 | Price Changed | $559,900 | -1.8% | $146 / Sq Ft |
| 11/22/2024 11/22/24 | For Sale | $570,000 | +23.9% | $149 / Sq Ft |
| 09/30/2022 09/30/22 | Sold | -- | -- | -- |
| 09/07/2022 09/07/22 | Off Market | -- | -- | -- |
| 07/20/2022 07/20/22 | For Sale | $459,900 | -- | $120 / Sq Ft |
Tax History
| Year | Tax Paid | Tax Assessment Tax Assessment Total Assessment is a certain percentage of the fair market value that is determined by local assessors to be the total taxable value of land and additions on the property. | Land | Improvement |
|---|---|---|---|---|
| 2024 | $3,739 | $55,423 | $8,132 | $47,291 |
| 2023 | $3,708 | $55,423 | $8,132 | $47,291 |
| 2022 | $3,562 | $53,295 | $8,132 | $45,163 |
| 2021 | $3,569 | $53,295 | $8,132 | $45,163 |
| 2020 | $3,651 | $51,237 | $8,132 | $43,105 |
| 2019 | $3,651 | $51,237 | $8,132 | $43,105 |
| 2018 | $3,535 | $0 | $0 | $0 |
| 2017 | $3,486 | $49,267 | $8,132 | $41,135 |
| 2016 | $3,486 | $49,267 | $8,132 | $41,135 |
| 2015 | $3,202 | $49,267 | $8,132 | $41,135 |
| 2014 | $3,212 | $49,267 | $8,132 | $41,135 |
Mortgage History
| Date | Status | Loan Amount | Loan Type |
|---|---|---|---|
| Open | $428,041 | FHA | |
| Previous Owner | $427,500 | Credit Line Revolving | |
| Previous Owner | $100,000 | Credit Line Revolving |
Deed History
| Date | Type | Sale Price | Title Company |
|---|---|---|---|
| Warranty Deed | -- | -- |
Similar Homes in Columbia, MO
Source: Columbia Board of REALTORS®
MLS Number: 408549
APN: 16-203-00-08-011-00-01
- 108 Pepper Grass Dr
- 4306 Mount Carmel Ln
- 212 Defoe Dr
- 3805 Trefoil Dr
- 205 Ellis Ct
- 4201 N Wappel Dr
- 4006 W Worley St Unit 207
- 4006 W Worley St Unit 106
- 4004 W Worley St Unit 304
- 4004 W Worley St Unit 204
- 4000 W Worley St Unit 2
- 4506 Cedar Falls Ln
- 106 Yorkshire Dr
- 4522 Weybridge Dr
- 3903 W Rollins Rd
- 900 Napa Ct
- 3912 Tolarian Dr
- 201 Orleans Ct
- 903 Park de Ville Place
- 4706 Samantha Ct
