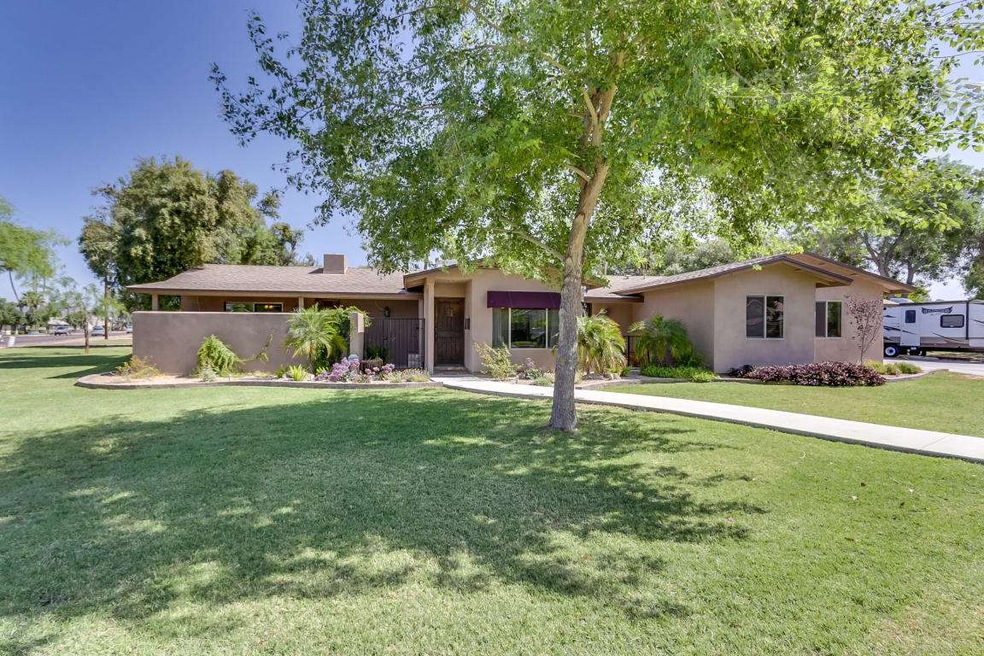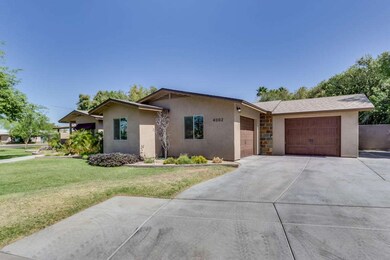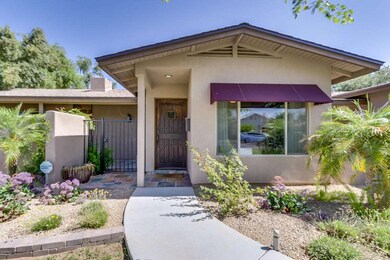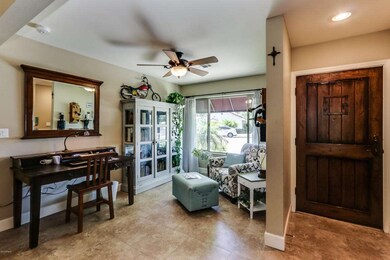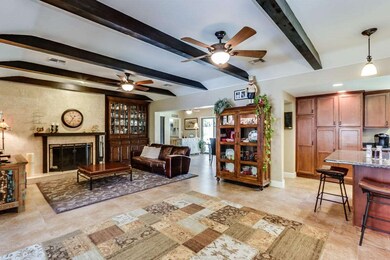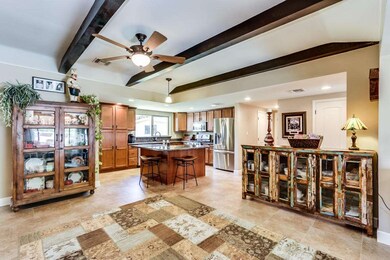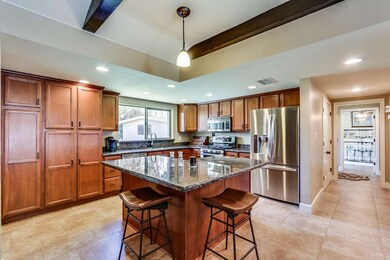
4002 E Wilshire Dr Phoenix, AZ 85008
Camelback East Village NeighborhoodHighlights
- 0.31 Acre Lot
- Corner Lot
- Private Yard
- Phoenix Coding Academy Rated A
- Granite Countertops
- No HOA
About This Home
As of October 2021Beautifully renovated home with exceptional indoor/outdoor living areas. This 3 bedroom, 2 bathroom, 2 car garage home features a gourmet kitchen, huge island with breakfast bar, and granite counters. There is an LG stainless steel gas range, built-in stainless steel microwave and large pantry. The first master suite features 2 closets and an en suite bathroom. The second master suite features an en suite bathroom and outdoor patio. Large open family room shows great with a gas fireplace, and upgraded tile floors throughout. You will love the covered patio overlooking the large grassy backyard. The 580 square foot detached work shop with electricity could also be a future guest house. The side yard has room for an RV, and separate 30 amp electric panel. Come see your new home today!
Last Agent to Sell the Property
Doug Hill
Coldwell Banker Realty License #BR525638000 Listed on: 04/27/2016

Home Details
Home Type
- Single Family
Est. Annual Taxes
- $1,840
Year Built
- Built in 1951
Lot Details
- 0.31 Acre Lot
- Wood Fence
- Block Wall Fence
- Corner Lot
- Private Yard
- Grass Covered Lot
Parking
- 2 Car Direct Access Garage
- 4 Open Parking Spaces
- Garage Door Opener
- Circular Driveway
Home Design
- Wood Frame Construction
- Composition Roof
- Block Exterior
- Stucco
Interior Spaces
- 2,045 Sq Ft Home
- 1-Story Property
- Ceiling Fan
- Double Pane Windows
- Vinyl Clad Windows
- Living Room with Fireplace
- Tile Flooring
Kitchen
- Breakfast Bar
- Built-In Microwave
- Kitchen Island
- Granite Countertops
Bedrooms and Bathrooms
- 3 Bedrooms
- Primary Bathroom is a Full Bathroom
- 2 Bathrooms
- Dual Vanity Sinks in Primary Bathroom
Schools
- Griffith Elementary School
- Orangewood Middle School
- Camelback High School
Utilities
- Refrigerated Cooling System
- Zoned Heating
- Heating System Uses Natural Gas
- High Speed Internet
- Cable TV Available
Additional Features
- No Interior Steps
- Covered Patio or Porch
Community Details
- No Home Owners Association
- Association fees include no fees
- Rancho Ventura Subdivision
Listing and Financial Details
- Assessor Parcel Number 126-04-076
Ownership History
Purchase Details
Home Financials for this Owner
Home Financials are based on the most recent Mortgage that was taken out on this home.Purchase Details
Purchase Details
Home Financials for this Owner
Home Financials are based on the most recent Mortgage that was taken out on this home.Purchase Details
Home Financials for this Owner
Home Financials are based on the most recent Mortgage that was taken out on this home.Purchase Details
Home Financials for this Owner
Home Financials are based on the most recent Mortgage that was taken out on this home.Purchase Details
Home Financials for this Owner
Home Financials are based on the most recent Mortgage that was taken out on this home.Purchase Details
Home Financials for this Owner
Home Financials are based on the most recent Mortgage that was taken out on this home.Purchase Details
Home Financials for this Owner
Home Financials are based on the most recent Mortgage that was taken out on this home.Purchase Details
Home Financials for this Owner
Home Financials are based on the most recent Mortgage that was taken out on this home.Similar Homes in the area
Home Values in the Area
Average Home Value in this Area
Purchase History
| Date | Type | Sale Price | Title Company |
|---|---|---|---|
| Warranty Deed | $630,000 | First American Title Ins Co | |
| Interfamily Deed Transfer | -- | None Available | |
| Warranty Deed | $379,000 | Lawyers Title Of Arizona Inc | |
| Warranty Deed | $334,000 | Lawyers Title Of Arizona Inc | |
| Cash Sale Deed | $172,500 | Lawyers Title Of Arizona Inc | |
| Interfamily Deed Transfer | -- | Fidelity Natl Title Ins Co | |
| Interfamily Deed Transfer | -- | Fidelity Natl Title Ins Co | |
| Warranty Deed | $123,000 | Phoenix Title & Escrow Agenc | |
| Interfamily Deed Transfer | -- | Phoenix Title & Escrow Agenc | |
| Warranty Deed | $93,000 | Ati Title Agency |
Mortgage History
| Date | Status | Loan Amount | Loan Type |
|---|---|---|---|
| Open | $567,000 | New Conventional | |
| Previous Owner | $150,000 | New Conventional | |
| Previous Owner | $300,600 | Seller Take Back | |
| Previous Owner | $117,168 | New Conventional | |
| Previous Owner | $116,850 | New Conventional | |
| Previous Owner | $73,000 | New Conventional |
Property History
| Date | Event | Price | Change | Sq Ft Price |
|---|---|---|---|---|
| 10/08/2021 10/08/21 | Sold | $630,000 | -3.1% | $322 / Sq Ft |
| 10/07/2021 10/07/21 | Price Changed | $650,000 | 0.0% | $333 / Sq Ft |
| 09/07/2021 09/07/21 | Pending | -- | -- | -- |
| 09/03/2021 09/03/21 | For Sale | $650,000 | +71.5% | $333 / Sq Ft |
| 08/31/2016 08/31/16 | Sold | $379,000 | -1.0% | $185 / Sq Ft |
| 04/27/2016 04/27/16 | For Sale | $383,000 | +14.7% | $187 / Sq Ft |
| 03/21/2014 03/21/14 | Sold | $334,000 | -1.5% | $163 / Sq Ft |
| 01/28/2014 01/28/14 | Pending | -- | -- | -- |
| 11/01/2013 11/01/13 | Price Changed | $339,000 | -1.7% | $166 / Sq Ft |
| 08/20/2013 08/20/13 | Price Changed | $345,000 | -1.1% | $169 / Sq Ft |
| 06/10/2013 06/10/13 | Price Changed | $349,000 | -2.8% | $171 / Sq Ft |
| 05/26/2013 05/26/13 | For Sale | $359,000 | +108.1% | $176 / Sq Ft |
| 04/06/2012 04/06/12 | Sold | $172,500 | -3.6% | $97 / Sq Ft |
| 03/23/2012 03/23/12 | Pending | -- | -- | -- |
| 03/14/2012 03/14/12 | Price Changed | $179,000 | -5.5% | $100 / Sq Ft |
| 02/07/2012 02/07/12 | Price Changed | $189,500 | -4.3% | $106 / Sq Ft |
| 11/18/2011 11/18/11 | Price Changed | $198,000 | -4.8% | $111 / Sq Ft |
| 11/10/2011 11/10/11 | For Sale | $208,000 | -- | $116 / Sq Ft |
Tax History Compared to Growth
Tax History
| Year | Tax Paid | Tax Assessment Tax Assessment Total Assessment is a certain percentage of the fair market value that is determined by local assessors to be the total taxable value of land and additions on the property. | Land | Improvement |
|---|---|---|---|---|
| 2025 | $2,330 | $22,205 | -- | -- |
| 2024 | $2,308 | $21,148 | -- | -- |
| 2023 | $2,308 | $48,130 | $9,620 | $38,510 |
| 2022 | $2,218 | $36,320 | $7,260 | $29,060 |
| 2021 | $2,284 | $35,010 | $7,000 | $28,010 |
| 2020 | $2,239 | $29,410 | $5,880 | $23,530 |
| 2019 | $2,235 | $29,730 | $5,940 | $23,790 |
| 2018 | $2,091 | $24,480 | $4,890 | $19,590 |
| 2017 | $1,997 | $22,870 | $4,570 | $18,300 |
| 2016 | $1,954 | $24,800 | $4,960 | $19,840 |
| 2015 | $1,840 | $21,680 | $4,330 | $17,350 |
Agents Affiliated with this Home
-
Audrey Tolley

Seller's Agent in 2021
Audrey Tolley
Realty One Group
(602) 980-4231
3 in this area
49 Total Sales
-
L
Seller Co-Listing Agent in 2021
Leigh Crowe
Realty One Group
-
Nidia Bibiana Perucho
N
Buyer's Agent in 2021
Nidia Bibiana Perucho
Realty One Group
(602) 717-8732
1 in this area
13 Total Sales
-
D
Seller's Agent in 2016
Doug Hill
Coldwell Banker Realty
-
Terry Ellett
T
Seller's Agent in 2014
Terry Ellett
Ellett & Associates
2 in this area
10 Total Sales
-
David Furnia

Buyer's Agent in 2014
David Furnia
Coldwell Banker Realty
(602) 463-4521
2 in this area
104 Total Sales
Map
Source: Arizona Regional Multiple Listing Service (ARMLS)
MLS Number: 5434459
APN: 126-04-076
- 4010 E Cambridge Ave
- 4115 E Windsor Ave
- 4037 E Oak St
- 4107 E Edgemont Ave
- 3813 E Vernon Ave
- 3754 E Yale St
- 2301 N 38th St
- 3739 E Yale St
- 4213 E Edgemont Ave
- 2215 N 38th Way
- 4217 E Edgemont Ave
- 4337 E Wilshire Dr
- 3638 E Yale St
- 4202 E Catalina Dr
- 4101 E Palm Ln
- 3034 N 40th St Unit 4
- 3034 N 39th St Unit 12
- 3949 E Earll Dr
- 3030 N 38th St Unit J-120
- 2302 N 36th St Unit OFC
