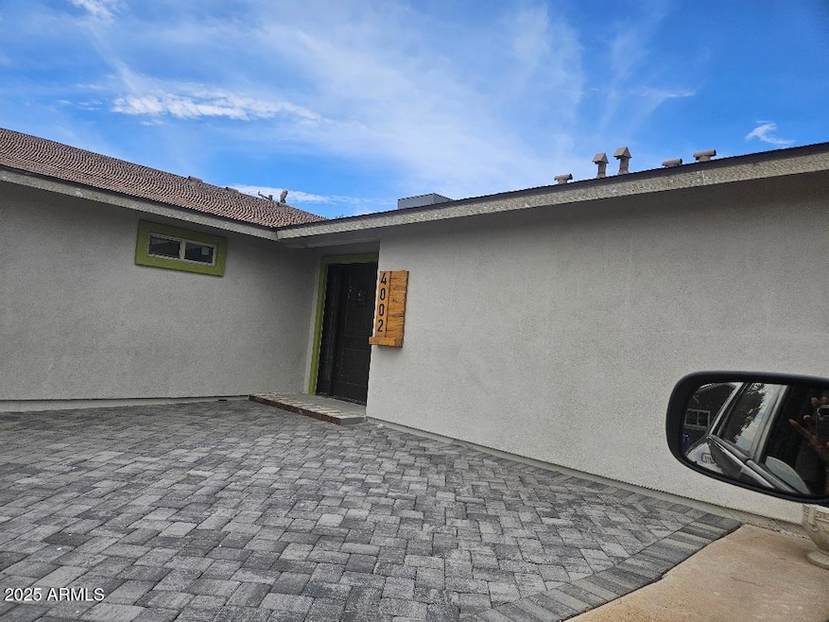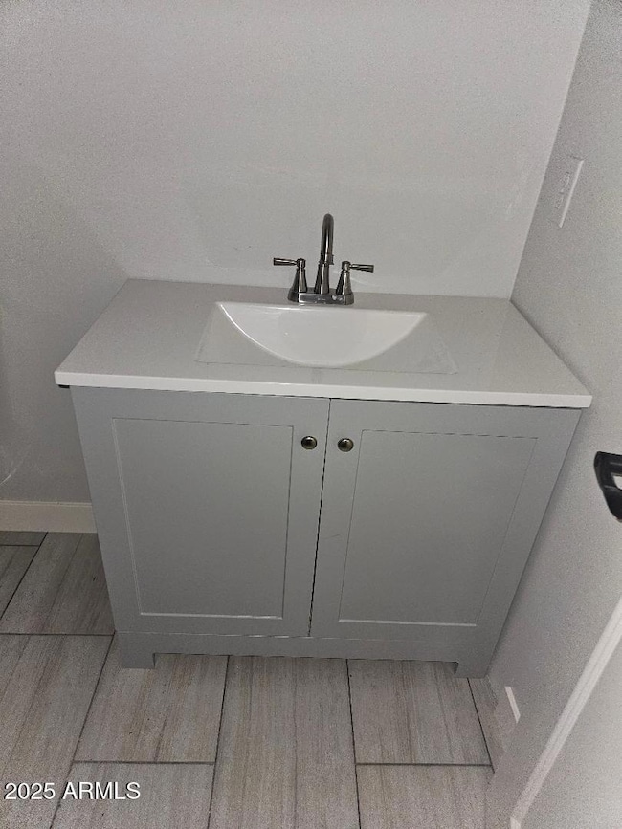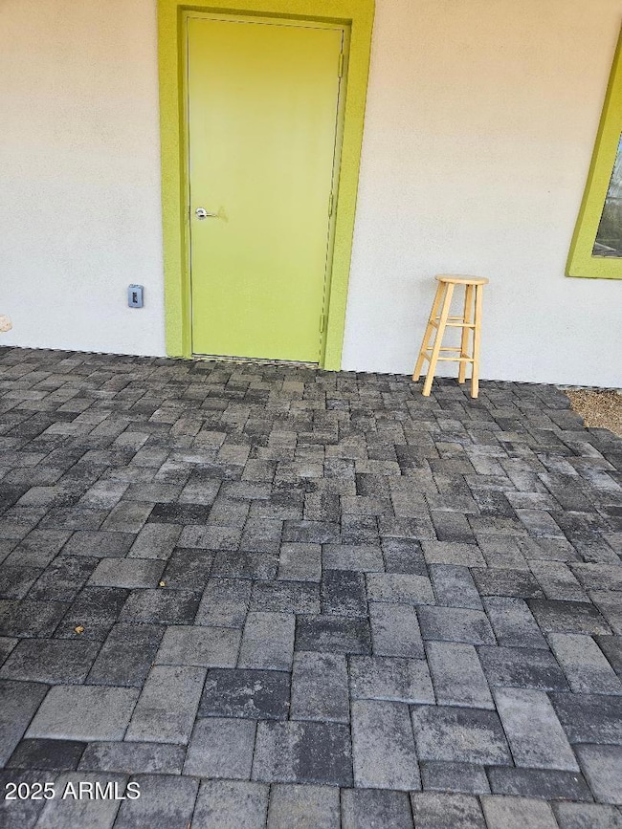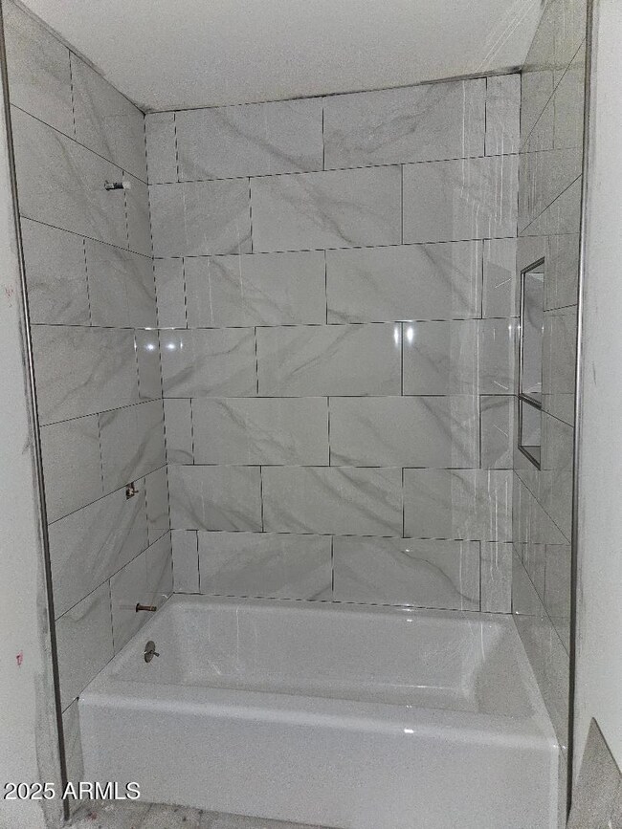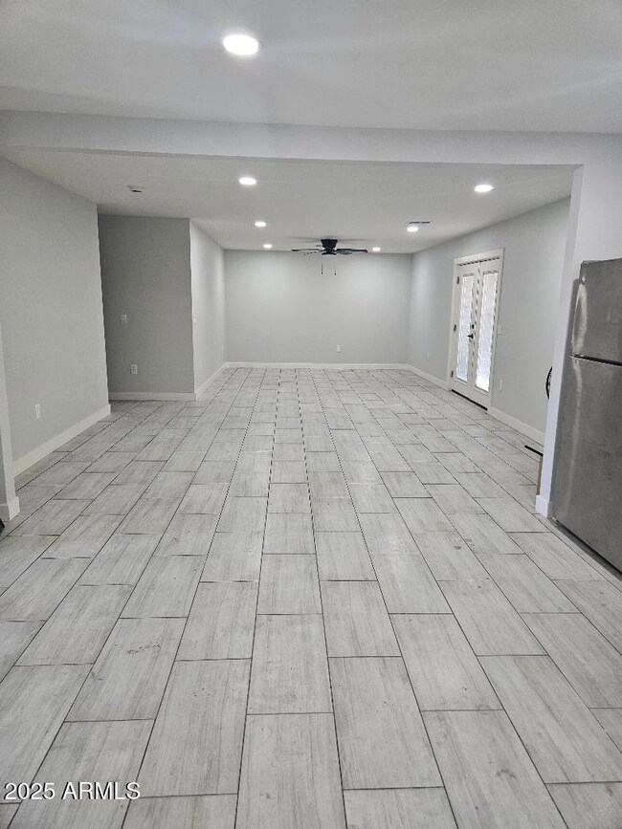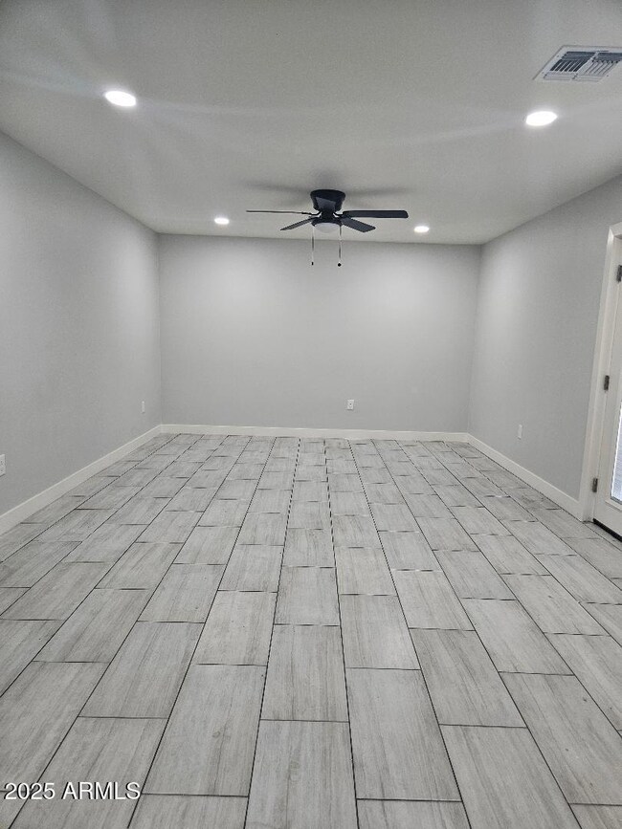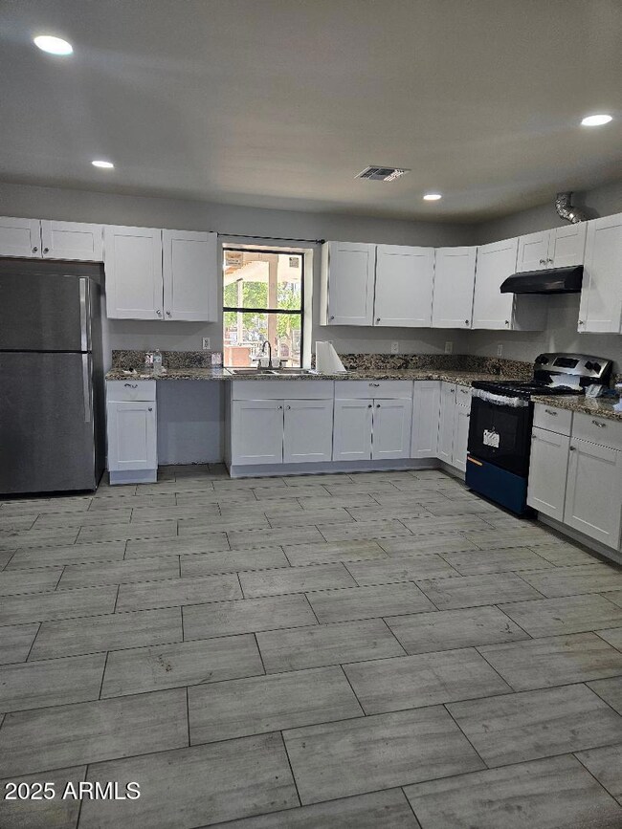
UNDER CONTRACT
$539K PRICE INCREASE
4002 N 58th Dr Phoenix, AZ 85031
Estimated payment $3,230/month
Total Views
1,832
8
Beds
4
Baths
3,292
Sq Ft
$164
Price per Sq Ft
Highlights
- 1 Fireplace
- No HOA
- Cooling Available
- Phoenix Coding Academy Rated A
- Eat-In Kitchen
- Ceiling Fan
About This Home
Stop the car, almost half an acre with two houses, 8 bedrooms, 4 bathrooms, two kitchens, close to churches, shopping center, schools, I-10 nearby, a few minutes from the Cardinals stadium, completely remodeled, tile throughout the house.
Home Details
Home Type
- Single Family
Est. Annual Taxes
- $2,880
Year Built
- Built in 1958
Lot Details
- 0.43 Acre Lot
- Block Wall Fence
Parking
- 1 Carport Space
Home Design
- Composition Roof
- Block Exterior
Interior Spaces
- 3,292 Sq Ft Home
- 1-Story Property
- Ceiling Fan
- 1 Fireplace
- Eat-In Kitchen
- Washer and Dryer Hookup
Bedrooms and Bathrooms
- 8 Bedrooms
- Primary Bathroom is a Full Bathroom
- 4 Bathrooms
Schools
- Cartwright Elementary And Middle School
- Maryvale High School
Utilities
- Cooling Available
- Heating Available
Community Details
- No Home Owners Association
- Association fees include no fees
- Maryvale Terrace 8 Subdivision
Listing and Financial Details
- Tax Lot 4240
- Assessor Parcel Number 103-37-040
Map
Create a Home Valuation Report for This Property
The Home Valuation Report is an in-depth analysis detailing your home's value as well as a comparison with similar homes in the area
Home Values in the Area
Average Home Value in this Area
Tax History
| Year | Tax Paid | Tax Assessment Tax Assessment Total Assessment is a certain percentage of the fair market value that is determined by local assessors to be the total taxable value of land and additions on the property. | Land | Improvement |
|---|---|---|---|---|
| 2025 | $2,880 | $16,914 | -- | -- |
| 2024 | $2,943 | $16,109 | -- | -- |
| 2023 | $2,943 | $31,050 | $6,210 | $24,840 |
| 2022 | $2,776 | $23,080 | $4,610 | $18,470 |
| 2021 | $2,810 | $21,110 | $4,220 | $16,890 |
| 2020 | $2,433 | $19,650 | $3,930 | $15,720 |
| 2019 | $2,322 | $17,530 | $3,500 | $14,030 |
| 2018 | $1,425 | $15,860 | $3,170 | $12,690 |
| 2017 | $1,359 | $13,670 | $2,730 | $10,940 |
| 2016 | $1,298 | $11,700 | $2,340 | $9,360 |
| 2015 | $1,197 | $10,280 | $2,050 | $8,230 |
Source: Public Records
Property History
| Date | Event | Price | Change | Sq Ft Price |
|---|---|---|---|---|
| 06/21/2025 06/21/25 | Price Changed | $539,900 | 0.0% | $164 / Sq Ft |
| 06/12/2025 06/12/25 | Price Changed | $540,000 | 0.0% | $164 / Sq Ft |
| 06/12/2025 06/12/25 | For Sale | $540,000 | -1.8% | $164 / Sq Ft |
| 05/02/2025 05/02/25 | Sold | $550,000 | +1.9% | $167 / Sq Ft |
| 03/13/2025 03/13/25 | Price Changed | $540,000 | +99900.0% | $164 / Sq Ft |
| 03/13/2025 03/13/25 | For Sale | $540 | -99.7% | $0 / Sq Ft |
| 12/05/2020 12/05/20 | Sold | $205,500 | +17.5% | $73 / Sq Ft |
| 11/25/2020 11/25/20 | For Sale | $174,900 | 0.0% | $62 / Sq Ft |
| 11/25/2020 11/25/20 | Price Changed | $174,900 | 0.0% | $62 / Sq Ft |
| 11/20/2020 11/20/20 | Pending | -- | -- | -- |
| 11/17/2020 11/17/20 | Pending | -- | -- | -- |
| 11/13/2020 11/13/20 | For Sale | $174,900 | -- | $62 / Sq Ft |
Source: Arizona Regional Multiple Listing Service (ARMLS)
Purchase History
| Date | Type | Sale Price | Title Company |
|---|---|---|---|
| Interfamily Deed Transfer | -- | Empire West Title Agency Llc | |
| Warranty Deed | $205,000 | Empire West Title Agency Llc | |
| Trustee Deed | $91,815 | First Southwestern Title |
Source: Public Records
Mortgage History
| Date | Status | Loan Amount | Loan Type |
|---|---|---|---|
| Open | $240,000 | New Conventional | |
| Closed | $240,000 | New Conventional | |
| Closed | $188,000 | New Conventional | |
| Closed | $188,000 | Commercial | |
| Previous Owner | $100,000 | Credit Line Revolving |
Source: Public Records
Similar Homes in the area
Source: Arizona Regional Multiple Listing Service (ARMLS)
MLS Number: 6835031
APN: 103-37-040
Nearby Homes
- 5918 W Columbus Ave
- 3807 N 56th Dr
- 3814 N 55th Dr
- 5933 W Mitchell Dr
- 6035 W Columbus Ave
- 5602 W Heatherbrae Dr
- 5520 W Clarendon Ave
- 4131 N 55th Dr
- 6137 W Britton Ave
- 4304 N 55th Dr
- 5850 W Cheery Lynn Rd
- 3810 N Maryvale Pkwy Unit 2020
- 3810 N Maryvale Pkwy Unit 1059
- 3810 N Maryvale Pkwy Unit 2075
- 3810 N Maryvale Pkwy Unit 1089
- 3810 N Maryvale Pkwy Unit 1068
- 3319 N 61st Ave
- 4501 N 60th Ave
- 4403 N 56th Dr
- 5833 W Rosewood Ln
- 4007 N 59th Ave
- 5514 W Monterosa St
- 3307 N 59th Ave
- 5421 W Indian School Rd
- 3810 N Maryvale Pkwy Unit 2008
- 6207 W Britton Ave
- 5429 W Glenrosa Ave Unit 5429
- 6321 W Whitton Ave Unit 2
- 5615 W Campbell Ave
- 4337 N 53rd Ln Unit B1
- 4337 N 53rd Ln Unit A1
- 4337 N 53rd Ln
- 3001 N 55th Ave
- 5704 W Thomas Rd
- 6025 W Thomas Rd
- 6041 W Thomas Rd
- 3065 N 67th Ave Unit 127
- 3065 N 67th Ave Unit 125
- 3065 N 67th Ave Unit 123
- 3065 N 67th Ave Unit 214
