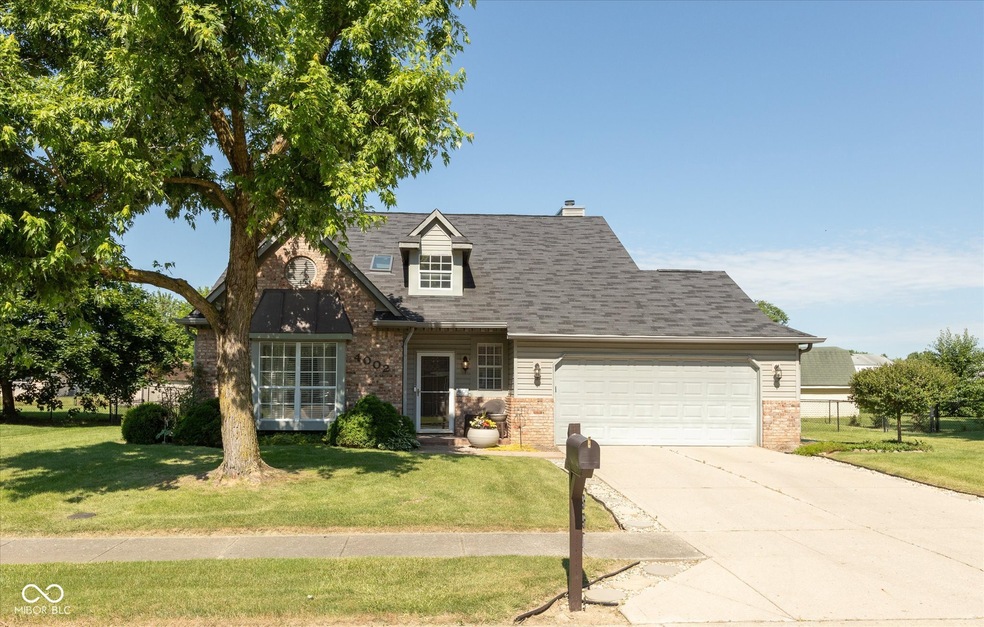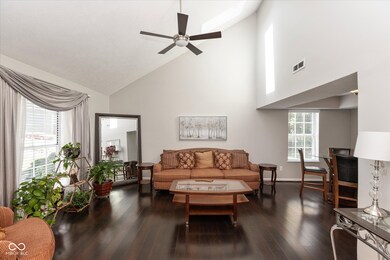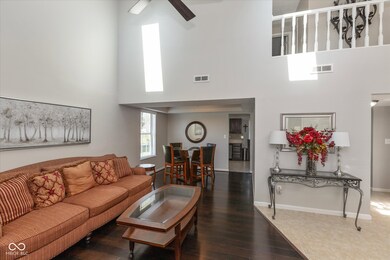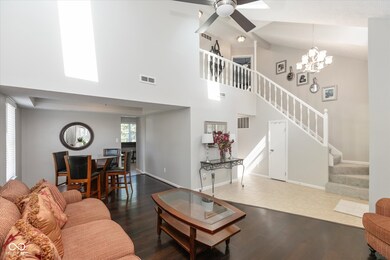
4002 Sunshine Ave Indianapolis, IN 46228
Snacks/Guion Creek NeighborhoodHighlights
- Contemporary Architecture
- Separate Formal Living Room
- Formal Dining Room
- Cathedral Ceiling
- Covered patio or porch
- Cul-De-Sac
About This Home
As of July 2024Lovely updated home with stunning 2 story vaulted ceiling that welcomes you into home. New carpet in Bedroooms & stairs. New flooring in LR, FR, & DR. Freshly painted. Cozy family room w/fireplace opens to kitchen. Kitchen with stainless appls. & beautiful tile backsplash. All applainces staying even washer & dryer. Large master bedroom with walk-in closet, master bath w/skylight for plenty of natural light. Enjoy the nice backyard with large patio, firepit, fence, and mature trees lining the back of property. On cul-de-sac with sidewalks.
Last Agent to Sell the Property
F.C. Tucker Company Brokerage Email: Tsearles@Talktotucker.com License #RB14051355 Listed on: 06/18/2024

Home Details
Home Type
- Single Family
Est. Annual Taxes
- $2,176
Year Built
- Built in 1989
Lot Details
- 0.35 Acre Lot
- Cul-De-Sac
HOA Fees
- $9 Monthly HOA Fees
Parking
- 2 Car Attached Garage
Home Design
- Contemporary Architecture
- Brick Exterior Construction
- Slab Foundation
- Vinyl Siding
Interior Spaces
- 2-Story Property
- Cathedral Ceiling
- Fireplace Features Blower Fan
- Vinyl Clad Windows
- Entrance Foyer
- Family Room with Fireplace
- Separate Formal Living Room
- Formal Dining Room
Kitchen
- Eat-In Kitchen
- Electric Oven
- <<microwave>>
- Dishwasher
- Disposal
Bedrooms and Bathrooms
- 3 Bedrooms
- Walk-In Closet
Laundry
- Laundry on main level
- Dryer
- Washer
Home Security
- Security System Leased
- Fire and Smoke Detector
Outdoor Features
- Covered patio or porch
- Fire Pit
Utilities
- Forced Air Heating System
- Electric Water Heater
Community Details
- Association fees include home owners
- Robertson Village Subdivision
- Property managed by Nothern Robertson Village Ass
Listing and Financial Details
- Tax Lot 49-06-17-106-012.000-600
- Assessor Parcel Number 490617106012000600
- Seller Concessions Not Offered
Ownership History
Purchase Details
Home Financials for this Owner
Home Financials are based on the most recent Mortgage that was taken out on this home.Purchase Details
Home Financials for this Owner
Home Financials are based on the most recent Mortgage that was taken out on this home.Purchase Details
Home Financials for this Owner
Home Financials are based on the most recent Mortgage that was taken out on this home.Purchase Details
Home Financials for this Owner
Home Financials are based on the most recent Mortgage that was taken out on this home.Purchase Details
Home Financials for this Owner
Home Financials are based on the most recent Mortgage that was taken out on this home.Similar Homes in Indianapolis, IN
Home Values in the Area
Average Home Value in this Area
Purchase History
| Date | Type | Sale Price | Title Company |
|---|---|---|---|
| Warranty Deed | $265,000 | None Listed On Document | |
| Warranty Deed | -- | -- | |
| Deed | $112,000 | -- | |
| Warranty Deed | -- | -- | |
| Deed | $56,000 | -- |
Mortgage History
| Date | Status | Loan Amount | Loan Type |
|---|---|---|---|
| Open | $251,750 | New Conventional | |
| Previous Owner | $103,126 | New Conventional | |
| Previous Owner | $109,971 | FHA | |
| Previous Owner | $59,783 | New Conventional | |
| Previous Owner | $109,992 | New Conventional |
Property History
| Date | Event | Price | Change | Sq Ft Price |
|---|---|---|---|---|
| 07/26/2024 07/26/24 | Sold | $265,000 | 0.0% | $153 / Sq Ft |
| 06/20/2024 06/20/24 | Price Changed | $265,000 | +4.7% | $153 / Sq Ft |
| 06/20/2024 06/20/24 | Pending | -- | -- | -- |
| 06/18/2024 06/18/24 | For Sale | $253,000 | +125.9% | $146 / Sq Ft |
| 09/06/2013 09/06/13 | Sold | $112,000 | -2.5% | $65 / Sq Ft |
| 09/03/2013 09/03/13 | Pending | -- | -- | -- |
| 07/27/2013 07/27/13 | For Sale | $114,900 | +105.2% | $66 / Sq Ft |
| 12/28/2012 12/28/12 | Sold | $56,000 | 0.0% | $32 / Sq Ft |
| 12/28/2012 12/28/12 | Pending | -- | -- | -- |
| 08/19/2012 08/19/12 | For Sale | $56,000 | -- | $32 / Sq Ft |
Tax History Compared to Growth
Tax History
| Year | Tax Paid | Tax Assessment Tax Assessment Total Assessment is a certain percentage of the fair market value that is determined by local assessors to be the total taxable value of land and additions on the property. | Land | Improvement |
|---|---|---|---|---|
| 2024 | $2,665 | $279,200 | $43,200 | $236,000 |
| 2023 | $2,665 | $257,600 | $43,200 | $214,400 |
| 2022 | $2,262 | $238,500 | $43,200 | $195,300 |
| 2021 | $1,657 | $157,100 | $22,200 | $134,900 |
| 2020 | $1,655 | $157,100 | $22,200 | $134,900 |
| 2019 | $1,588 | $150,600 | $22,200 | $128,400 |
| 2018 | $1,408 | $132,800 | $22,200 | $110,600 |
| 2017 | $1,375 | $128,500 | $22,200 | $106,300 |
| 2016 | $1,272 | $118,400 | $22,200 | $96,200 |
| 2014 | $1,172 | $116,000 | $22,200 | $93,800 |
| 2013 | $1,081 | $110,200 | $22,200 | $88,000 |
Agents Affiliated with this Home
-
Teri Searles

Seller's Agent in 2024
Teri Searles
F.C. Tucker Company
(317) 407-1935
1 in this area
18 Total Sales
-
Katrina Archie

Buyer's Agent in 2024
Katrina Archie
F.C. Tucker Company
(317) 340-7083
2 in this area
44 Total Sales
-
V
Seller's Agent in 2013
Valerie Johnson
-
Derrick Johnson
D
Seller Co-Listing Agent in 2013
Derrick Johnson
Ladd Realty, LLC
(317) 840-3847
5 in this area
61 Total Sales
Map
Source: MIBOR Broker Listing Cooperative®
MLS Number: 21985666
APN: 49-06-17-106-012.000-600
- 4130 Robertson Ct
- 4140 Melbourne Rd
- 3225 W 39th St
- 4411 Rotterdam Dr
- 4350 Sylvan Rd
- 4302 Kessler Boulevard Dr N
- 4316 Village Trace Dr
- 4315 Village Bend Ct
- 4285 Springwood Trail
- 4566 Melbourne Rd
- 2916 Sunmeadow Way
- 3746 W 46th St
- 3244 Devereaux Dr
- 3056 Meeting House Ln
- 3440 W 46th St
- 4567 Lincoln Rd
- 4719 Arabian Run
- 3253 W 34th St
- 556 N Rybolt Ave
- 3401 W Kessler Blvd Dr N






