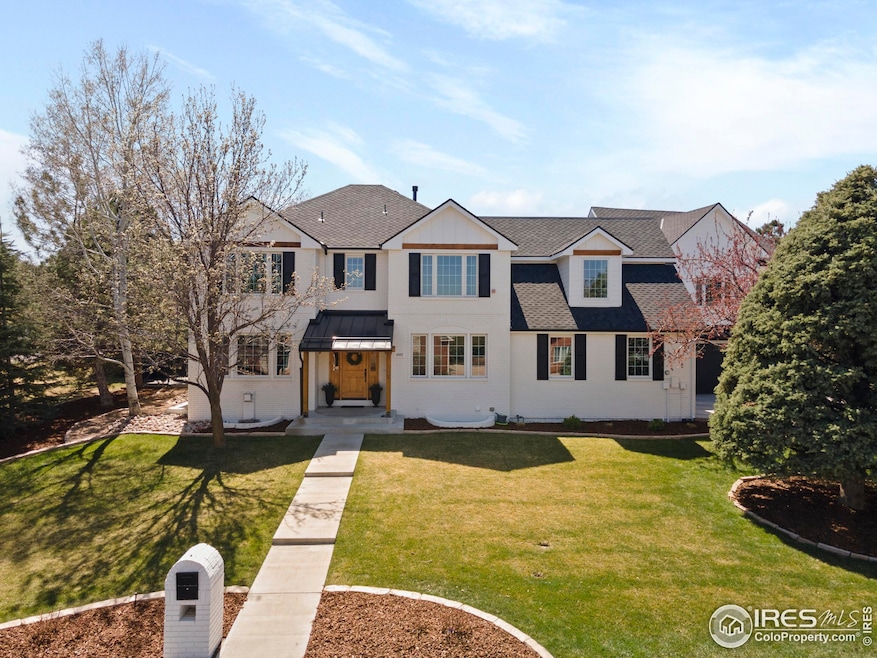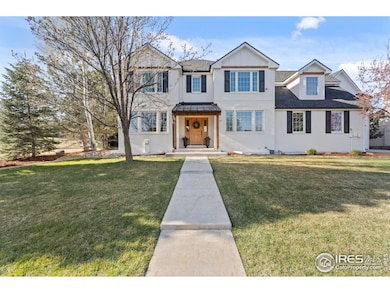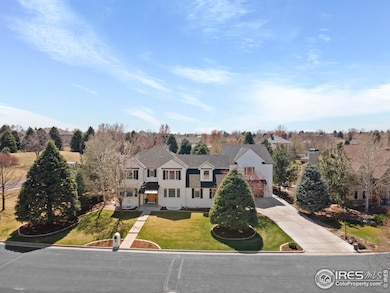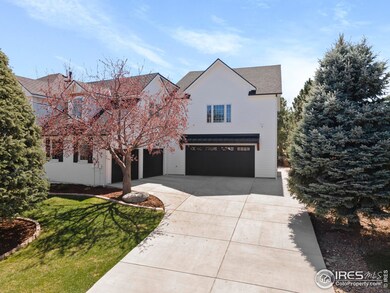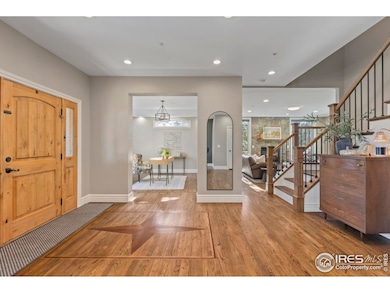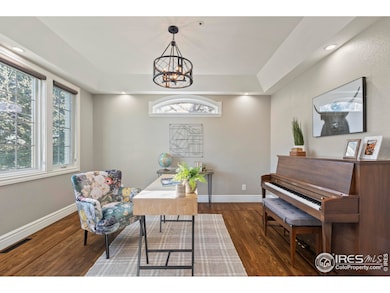
4002 W 16th Street Ln Greeley, CO 80634
Highlights
- Gated Community
- Multiple Fireplaces
- Wood Flooring
- Contemporary Architecture
- Wooded Lot
- Home Office
About This Home
As of July 2025Welcome to 4002 W 16th St Ln in the gated community of Pine Ridge Estates. Newly updated with 6,000 sq ft of living space 6 bedrooms and 6 bathrooms. Featuring a brand-new 1,700 sq ft addition that elevates comfort, style, and function. Offering extra space for another living room, home office with separate entrance, gym, or guest suite. This one of a kind property offers room to grow, entertain, and relax-all with thoughtful upgrades and timeless design. Enjoy the expansive layout with multiple living areas, ideal for families or hosting guests. Modern updates throughout including flooring, paint, fixtures, finishes, new roof, new siding, and new windows. Gourmet kitchen with stainless steel appliances, custom cabinetry, pantry, and large center island. Luxurious primary suite with walk-in closet, spa-like bathroom, and private balcony. Finished basement with gas fireplace, 2nd laundry, guest bedroom, and wet bar. Heated 5 car garage with polished concrete floor, drive through garage door to backyard. Relax and enjoy colorful Colorado on your back patio overlooking the backyard and neighborhood greenbelt. This is your next dream home. Come and schedule a showing today.
Home Details
Home Type
- Single Family
Est. Annual Taxes
- $3,873
Year Built
- Built in 1996
Lot Details
- 0.37 Acre Lot
- Cul-De-Sac
- Southern Exposure
- North Facing Home
- Fenced
- Level Lot
- Sprinkler System
- Wooded Lot
- Landscaped with Trees
HOA Fees
- $200 Monthly HOA Fees
Parking
- 5 Car Attached Garage
- Heated Garage
- Tandem Parking
- Drive Through
Home Design
- Contemporary Architecture
- Brick Veneer
- Wood Frame Construction
- Composition Roof
- Metal Roof
- Composition Shingle
Interior Spaces
- 6,026 Sq Ft Home
- 2-Story Property
- Wet Bar
- Bar Fridge
- Ceiling Fan
- Multiple Fireplaces
- Double Pane Windows
- Window Treatments
- Family Room
- Living Room with Fireplace
- Home Office
- Recreation Room with Fireplace
- Walk-Out Basement
- Fire Sprinkler System
Kitchen
- Eat-In Kitchen
- Gas Oven or Range
- Microwave
- Freezer
- Dishwasher
- Kitchen Island
Flooring
- Wood
- Carpet
- Vinyl
Bedrooms and Bathrooms
- 6 Bedrooms
- Walk-In Closet
- Jack-and-Jill Bathroom
Laundry
- Laundry on upper level
- Washer and Dryer Hookup
Accessible Home Design
- Garage doors are at least 85 inches wide
- Low Pile Carpeting
Eco-Friendly Details
- Energy-Efficient HVAC
Outdoor Features
- Balcony
- Patio
Schools
- Scott Elementary School
- Heath Middle School
- Greeley Central High School
Utilities
- Forced Air Heating and Cooling System
- High Speed Internet
Listing and Financial Details
- Assessor Parcel Number R1120996
Community Details
Overview
- Association fees include common amenities, trash, management
- Pine Ridge Estates Association, Phone Number (970) 506-0615
- Pine Ridge Estates Subdivision
Security
- Gated Community
Ownership History
Purchase Details
Home Financials for this Owner
Home Financials are based on the most recent Mortgage that was taken out on this home.Purchase Details
Purchase Details
Home Financials for this Owner
Home Financials are based on the most recent Mortgage that was taken out on this home.Purchase Details
Purchase Details
Home Financials for this Owner
Home Financials are based on the most recent Mortgage that was taken out on this home.Purchase Details
Purchase Details
Home Financials for this Owner
Home Financials are based on the most recent Mortgage that was taken out on this home.Purchase Details
Home Financials for this Owner
Home Financials are based on the most recent Mortgage that was taken out on this home.Purchase Details
Home Financials for this Owner
Home Financials are based on the most recent Mortgage that was taken out on this home.Purchase Details
Home Financials for this Owner
Home Financials are based on the most recent Mortgage that was taken out on this home.Purchase Details
Purchase Details
Similar Homes in Greeley, CO
Home Values in the Area
Average Home Value in this Area
Purchase History
| Date | Type | Sale Price | Title Company |
|---|---|---|---|
| Warranty Deed | $1,329,000 | Nuway Title | |
| Deed | -- | None Listed On Document | |
| Warranty Deed | $472,500 | Land Title Guarantee Co | |
| Interfamily Deed Transfer | -- | None Available | |
| Interfamily Deed Transfer | -- | None Available | |
| Interfamily Deed Transfer | -- | None Available | |
| Special Warranty Deed | $299,900 | None Available | |
| Trustee Deed | -- | None Available | |
| Interfamily Deed Transfer | -- | Land Title Guarantee Company | |
| Warranty Deed | $365,000 | -- | |
| Interfamily Deed Transfer | -- | -- | |
| Warranty Deed | $245,000 | -- | |
| Deed | $55,500 | -- | |
| Deed | -- | -- |
Mortgage History
| Date | Status | Loan Amount | Loan Type |
|---|---|---|---|
| Open | $863,200 | New Conventional | |
| Previous Owner | $0 | New Conventional | |
| Previous Owner | $497,000 | New Conventional | |
| Previous Owner | $525,000 | New Conventional | |
| Previous Owner | $224,925 | New Conventional | |
| Previous Owner | $349,900 | Stand Alone Refi Refinance Of Original Loan | |
| Previous Owner | $71,700 | Stand Alone Second | |
| Previous Owner | $360,000 | New Conventional | |
| Previous Owner | $60,000 | Credit Line Revolving | |
| Previous Owner | $30,000 | Credit Line Revolving | |
| Previous Owner | $292,000 | Purchase Money Mortgage | |
| Previous Owner | $177,200 | Purchase Money Mortgage | |
| Previous Owner | $15,000 | Credit Line Revolving | |
| Previous Owner | $175,000 | Unknown | |
| Previous Owner | $247,657 | Unknown |
Property History
| Date | Event | Price | Change | Sq Ft Price |
|---|---|---|---|---|
| 07/02/2025 07/02/25 | Sold | $1,329,000 | 0.0% | $223 / Sq Ft |
| 05/19/2025 05/19/25 | Price Changed | $1,329,000 | -3.3% | $223 / Sq Ft |
| 03/21/2025 03/21/25 | For Sale | $1,375,000 | +191.0% | $231 / Sq Ft |
| 04/15/2020 04/15/20 | Off Market | $472,500 | -- | -- |
| 01/16/2019 01/16/19 | Sold | $472,500 | -8.3% | $115 / Sq Ft |
| 09/19/2018 09/19/18 | For Sale | $515,000 | -- | $125 / Sq Ft |
Tax History Compared to Growth
Tax History
| Year | Tax Paid | Tax Assessment Tax Assessment Total Assessment is a certain percentage of the fair market value that is determined by local assessors to be the total taxable value of land and additions on the property. | Land | Improvement |
|---|---|---|---|---|
| 2025 | $3,873 | $48,630 | $9,060 | $39,570 |
| 2024 | $3,873 | $48,630 | $9,060 | $39,570 |
| 2023 | $3,694 | $49,610 | $9,810 | $39,800 |
| 2022 | $3,435 | $39,210 | $10,080 | $29,130 |
| 2021 | $3,544 | $40,340 | $10,370 | $29,970 |
| 2020 | $3,129 | $35,720 | $7,870 | $27,850 |
| 2019 | $3,137 | $35,720 | $7,870 | $27,850 |
| 2018 | $3,002 | $36,060 | $7,920 | $28,140 |
| 2017 | $3,018 | $36,060 | $7,920 | $28,140 |
| 2016 | $2,324 | $31,240 | $7,160 | $24,080 |
| 2015 | $2,316 | $31,240 | $7,160 | $24,080 |
| 2014 | $2,284 | $30,070 | $4,620 | $25,450 |
Agents Affiliated with this Home
-
Danny Valles

Seller's Agent in 2025
Danny Valles
C3 Real Estate Solutions, LLC
(970) 223-0700
99 Total Sales
-
Carol Hoffman

Buyer's Agent in 2025
Carol Hoffman
Keller Williams-DTC
(303) 378-6887
119 Total Sales
-
C
Seller's Agent in 2019
Carolyn LaMaster
C3 Real Estate Solutions, LLC
Map
Source: IRES MLS
MLS Number: 1030707
APN: R1120996
- 1763 40th Ave
- 1543 40th Avenue Ct
- 4250 W 16th St Unit 2
- 1605 43rd Ave
- 3949 W 19th Street Ln
- 1601 37th Avenue Place
- 4125 24th Street Rd Unit 16
- 1411 40th Ave
- 1814 102nd Ave Ct
- 1601 44th Avenue Ct Unit 5
- 1754 45th Ave
- 1357 43rd Ave Unit 60
- 1357 43rd Ave Unit 13
- 1317 42nd Ave
- 3917 W 21st Saint Rd
- 2011 44th Ave
- 4456 W Pioneer Dr Unit 67
- 1908 46th Ave
- 2010 46th Ave Unit 20
- 3950 W 12th St Unit 29
