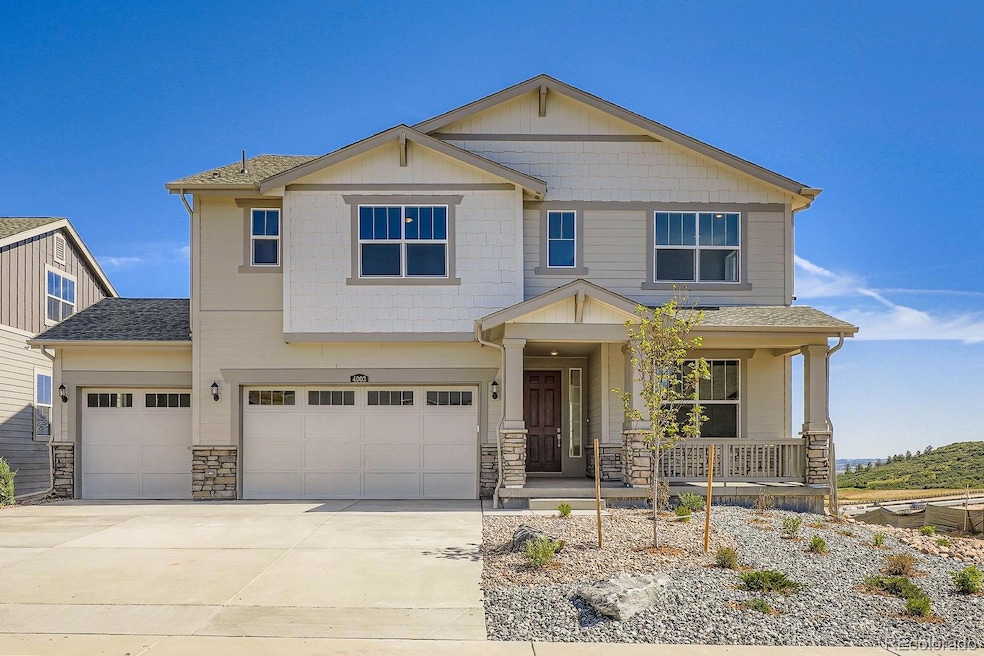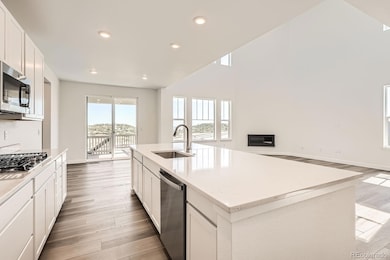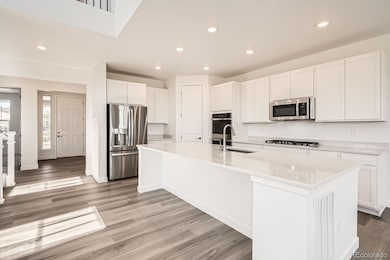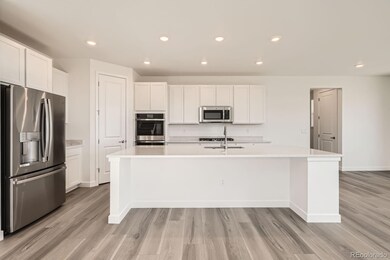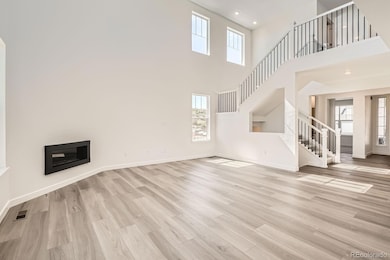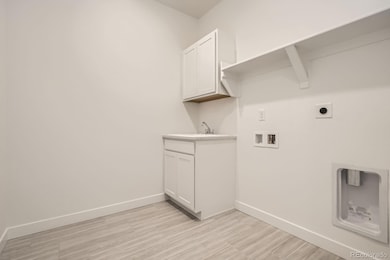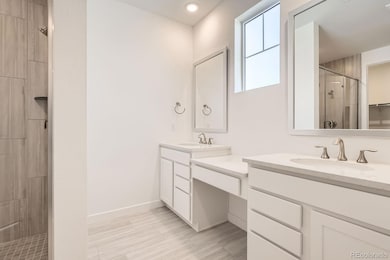4003 Descent St Castle Rock, CO 80108
Macanta NeighborhoodEstimated payment $6,242/month
Highlights
- Open Floorplan
- Vaulted Ceiling
- Great Room
- Deck
- Loft
- Quartz Countertops
About This Home
**Eligible for 3.75 FHA 5/1 ARM or 3.99% fixed rate on eligible clearance homes when using builder’s preferred lender – terms and conditions apply – ask for details******Contact builder today about Special Financing for this home - terms and conditions apply** Available NOW! Gorgeous Stonehaven 2-story in beautiful Macanta backs to a green belt and features 3 beds, 4 baths, great room, spacious kitchen, main floor study, loft, 4 car garage and unfinished WALKOUT basement. Beautiful upgrades and finishes including stainless steel appliances, luxury vinyl plank floor, slab quartz counter/island, covered rear deck and more. This builder seamlessly blended & showcased the unparalleled beauty of Colorado with the most innovative homes, energy efficient technologies & modern conveniences, bringing the best of both worlds together. Each floor plan is thoughtfully designed to combine elegance & luxury together with hi-tech energy efficient features. What some builders consider high-end upgrades, the builder makes standard. Colorado living at it’s finest. Close to dining, shopping, entertainment & other amenities.Don’t wait – this community will sell out quickly! Welcome Home! Photos and 3D walkthrough tour are a model only and subject to change.
Listing Agent
RE/MAX Professionals Brokerage Email: tomrman@aol.com,303-910-8436 License #000986635 Listed on: 06/19/2025

Home Details
Home Type
- Single Family
Est. Annual Taxes
- $11,808
Year Built
- Built in 2025 | Under Construction
HOA Fees
- $100 Monthly HOA Fees
Parking
- 4 Car Attached Garage
Home Design
- Slab Foundation
- Frame Construction
- Composition Roof
Interior Spaces
- 2-Story Property
- Open Floorplan
- Vaulted Ceiling
- Double Pane Windows
- Entrance Foyer
- Great Room
- Home Office
- Loft
- Bonus Room
- Laundry Room
Kitchen
- Oven
- Microwave
- Dishwasher
- Kitchen Island
- Quartz Countertops
- Disposal
Flooring
- Carpet
- Vinyl
Bedrooms and Bathrooms
- 3 Bedrooms
- Walk-In Closet
- Jack-and-Jill Bathroom
Unfinished Basement
- Walk-Out Basement
- Basement Fills Entire Space Under The House
- Interior Basement Entry
Home Security
- Carbon Monoxide Detectors
- Fire and Smoke Detector
Outdoor Features
- Deck
- Covered Patio or Porch
- Rain Gutters
Schools
- Sage Canyon Elementary School
- Mesa Middle School
- Douglas County High School
Utilities
- Forced Air Heating and Cooling System
- Heating System Uses Natural Gas
- Phone Available
- Cable TV Available
Additional Features
- Smoke Free Home
- 6,882 Sq Ft Lot
Community Details
- Association fees include ground maintenance, recycling, trash
- Macanta Association, Phone Number (303) 420-4433
- Built by Lennar
- Macanta Subdivision, Stonehaven / Cr Floorplan
- Greenbelt
Listing and Financial Details
- Exclusions: Seller's Personal Possessions and any staging items that may be in use.
- Assessor Parcel Number R0625153
Map
Home Values in the Area
Average Home Value in this Area
Tax History
| Year | Tax Paid | Tax Assessment Tax Assessment Total Assessment is a certain percentage of the fair market value that is determined by local assessors to be the total taxable value of land and additions on the property. | Land | Improvement |
|---|---|---|---|---|
| 2024 | -- | $5,170 | $5,170 | -- |
Property History
| Date | Event | Price | List to Sale | Price per Sq Ft | Prior Sale |
|---|---|---|---|---|---|
| 11/17/2025 11/17/25 | Sold | $949,700 | 0.0% | $344 / Sq Ft | View Prior Sale |
| 11/12/2025 11/12/25 | Off Market | $949,700 | -- | -- | |
| 06/01/2025 06/01/25 | For Sale | $949,700 | -- | $344 / Sq Ft |
Source: REcolorado®
MLS Number: 7149318
APN: 2349-194-15-006
- 4190 Descent St
- 3932 Buttongrass Trail
- 4177 Descent St
- Stonehaven Plan at Macanta - The Grand Collection
- Aspen Plan at Macanta - The Grand Collection
- SuperHome Plan at Macanta - The Grand Collection
- 4250 Descent St
- Trevino Plan at Macanta - The Legends Collection
- Somerton Plan at Macanta - The Grand Collection
- Palmer Plan at Macanta - The Legends Collection
- 3965 Buttongrass Trail
- 3916 Buttongrass Trail
- 3883 Buttongrass Trail
- Ballesteros Plan at Macanta - The Legends Collection
- Davis Plan at Macanta - The Grand Collection
- 3705 Backslope Ln
- 3624 Rucksack Ct
- 3428 Backdrop Ct
- 3418 Backdrop Ct
- 3394 Backdrop Ct
- 2919 Russet Sky Trail
- 7673 Bandit Dr
- 7682 Sabino Ln
- 4046 Stampede Dr
- 1764 Mesa Ridge Ln
- 593 Kryptonite Dr
- 339 E Allen St
- 410 Black Feather Loop
- 479 Black Feather Loop Unit ID1045092P
- 3467 Caprock Way
- 4831 Basalt Ridge Cir
- 3360 Esker Cir
- 483 Scott Blvd
- 1375 Outter Marker Rd
- 6243 Westview Cir
- 5596 Canyon View Dr
- 6339 Westview Cir
- 697 Canyon Dr Unit Canyon Drive Condos
- 6357 Old Divide Trail
- 5358 E Spruce Ave
