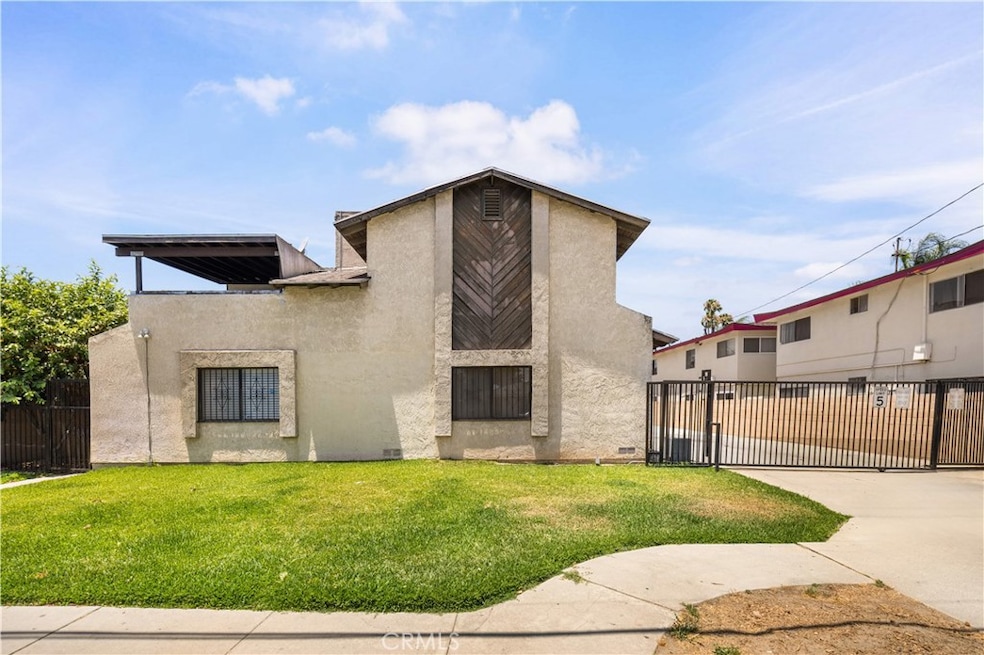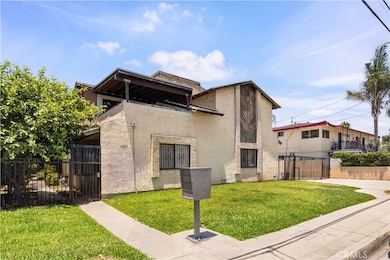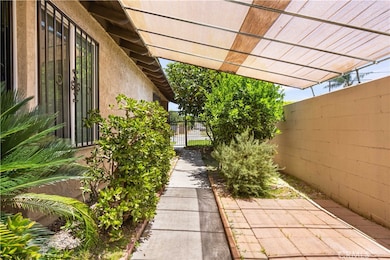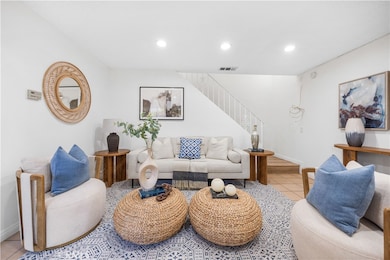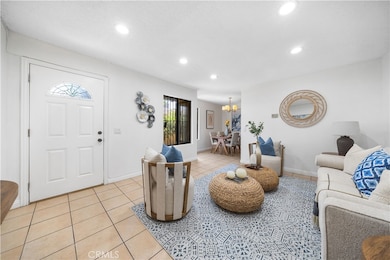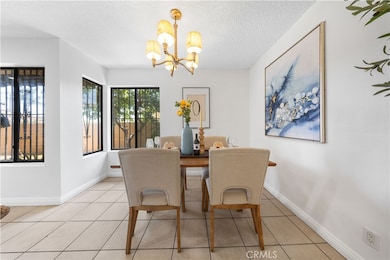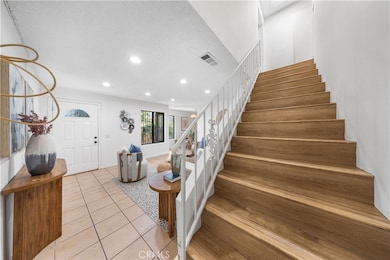4003 Penn Mar Ave Unit 6 El Monte, CA 91732
River East NeighborhoodEstimated payment $3,292/month
Highlights
- 0.44 Acre Lot
- Neighborhood Views
- 2 Car Attached Garage
- Dual Staircase
- Balcony
- Bathtub
About This Home
Welcome to this charming 2-bedroom plus bonus room/office, 1.5-bath townhome-style condo in a secure gated community in the heart of El Monte, north of 10 freeway. This bright and well-maintained unit boasts an open-concept living and dining area with attractive laminate and tile flooring, and private balconies perfect for outdoor relaxation. The upstairs features 2 generously sized bedrooms with ample closet space plus bonus room/office. And a beautifully appointed full bath, while a convenient half bath on the main level serves guests. Additional highlights include an attached 2-car direct access garage with laundry hookups. Located in a gated community with high privacy and low HOA fees, this home offers a secure and peaceful living environment. Ideally situated just steps from Zamora Park and minutes from schools, shops, dining, and with easy access to the 10 and 605 freeways, this property offers both convenience and comfort. A perfect starter home or investment opportunity—don’t miss out on this exquisite offering! Call for a showing today.
Listing Agent
Pinnacle Real Estate Group Brokerage Phone: 626-679-4411 License #01895707 Listed on: 07/15/2025

Co-Listing Agent
Pinnacle Real Estate Group Brokerage Phone: 626-679-4411 License #02114736
Property Details
Home Type
- Condominium
Est. Annual Taxes
- $5,378
Year Built
- Built in 1980
Lot Details
- Two or More Common Walls
HOA Fees
- $220 Monthly HOA Fees
Parking
- 2 Car Attached Garage
Home Design
- Entry on the 1st floor
Interior Spaces
- 1,107 Sq Ft Home
- 2-Story Property
- Dual Staircase
- Ceiling Fan
- Recessed Lighting
- Neighborhood Views
- Gas Range
Flooring
- Laminate
- Tile
Bedrooms and Bathrooms
- 2 Bedrooms | 1 Main Level Bedroom
- All Upper Level Bedrooms
- Bathtub
Laundry
- Laundry Room
- Laundry in Garage
Outdoor Features
- Balcony
- Exterior Lighting
Utilities
- Central Heating and Cooling System
- Water Heater
Listing and Financial Details
- Tax Lot 14
- Tax Tract Number 37908
- Assessor Parcel Number 8549036025
- $401 per year additional tax assessments
- Seller Considering Concessions
Community Details
Overview
- Master Insurance
- 8 Units
- Oak Tree Townhomes Association, Phone Number (626) 654-2533
- Oak Tree HOA
- Maintained Community
Pet Policy
- Pets Allowed
Map
Home Values in the Area
Average Home Value in this Area
Tax History
| Year | Tax Paid | Tax Assessment Tax Assessment Total Assessment is a certain percentage of the fair market value that is determined by local assessors to be the total taxable value of land and additions on the property. | Land | Improvement |
|---|---|---|---|---|
| 2025 | $5,378 | $395,959 | $270,687 | $125,272 |
| 2024 | $5,378 | $388,196 | $265,380 | $122,816 |
| 2023 | $5,287 | $380,585 | $260,177 | $120,408 |
| 2022 | $5,081 | $373,124 | $255,076 | $118,048 |
| 2021 | $5,206 | $365,809 | $250,075 | $115,734 |
| 2019 | $5,041 | $354,960 | $242,658 | $112,302 |
| 2018 | $4,853 | $348,000 | $237,900 | $110,100 |
| 2017 | $65 | $325,000 | $160,000 | $165,000 |
| 2016 | $3,351 | $239,252 | $89,719 | $149,533 |
| 2015 | $3,315 | $235,659 | $88,372 | $147,287 |
| 2014 | $3,248 | $231,043 | $86,641 | $144,402 |
Property History
| Date | Event | Price | List to Sale | Price per Sq Ft | Prior Sale |
|---|---|---|---|---|---|
| 09/18/2025 09/18/25 | Price Changed | $498,000 | -2.2% | $450 / Sq Ft | |
| 08/19/2025 08/19/25 | Price Changed | $509,000 | -3.6% | $460 / Sq Ft | |
| 07/15/2025 07/15/25 | For Sale | $528,000 | +51.7% | $477 / Sq Ft | |
| 11/30/2017 11/30/17 | Sold | $348,000 | 0.0% | $314 / Sq Ft | View Prior Sale |
| 11/18/2017 11/18/17 | Pending | -- | -- | -- | |
| 11/17/2017 11/17/17 | Off Market | $348,000 | -- | -- | |
| 08/27/2017 08/27/17 | For Sale | $362,000 | +4.0% | $327 / Sq Ft | |
| 08/27/2017 08/27/17 | Off Market | $348,000 | -- | -- | |
| 08/26/2017 08/26/17 | For Sale | $362,000 | +38.3% | $327 / Sq Ft | |
| 05/02/2017 05/02/17 | Sold | $261,700 | +0.7% | $236 / Sq Ft | View Prior Sale |
| 02/15/2017 02/15/17 | Pending | -- | -- | -- | |
| 02/08/2017 02/08/17 | For Sale | $259,900 | -- | $235 / Sq Ft |
Purchase History
| Date | Type | Sale Price | Title Company |
|---|---|---|---|
| Grant Deed | $348,000 | First American Title | |
| Grant Deed | $260,000 | None Available | |
| Grant Deed | $262,000 | Servicelink Title Company | |
| Trustee Deed | $334,698 | Accommodation | |
| Grant Deed | -- | None Available | |
| Grant Deed | -- | None Available | |
| Grant Deed | -- | None Available | |
| Grant Deed | -- | None Available | |
| Grant Deed | $316,000 | Southland Title | |
| Interfamily Deed Transfer | -- | Landsafe Title Of Ca Inc | |
| Grant Deed | $98,000 | Chicago Title Co | |
| Corporate Deed | $97,500 | Landsafe Title Company |
Mortgage History
| Date | Status | Loan Amount | Loan Type |
|---|---|---|---|
| Previous Owner | $316,000 | New Conventional | |
| Previous Owner | $147,200 | New Conventional | |
| Previous Owner | $98,000 | No Value Available | |
| Previous Owner | $92,625 | No Value Available |
Source: California Regional Multiple Listing Service (CRMLS)
MLS Number: WS25157138
APN: 8549-036-025
- 4025 Maxson Rd
- 12018 Kerrwood St
- 4131 Cogswell Rd
- 4042 Maxson Rd Unit B
- 11919 Deana St Unit B
- 12213 Deana St
- 11834 Kerrwood St
- 3840 Durfee Ave
- 3733 Durfee Ave
- 11825 Basye St
- 3903 Gilman Rd
- 11829 Ferris Rd Unit C
- 3551 Whistler Ave Unit 11
- 11670 Ferris Rd
- 3457 Whistler Ave
- 11663 Sitka St Unit F
- 4454 Cogswell Rd
- 3452 Durfee Ave
- 12557 Pinehurst St
- 11452 Lambert Ave
- 4018 Penn Mar Ave Unit C
- 3711 Cogswell Rd Unit 304
- 3711 Cogswell Rd Unit 221
- 3711 Cogswell Rd Unit 111
- 3627 Penn Mar Ave
- 3733 Durfee Ave Unit 7
- 3733 Durfee Ave Unit 8
- 4276 Maxson Rd
- 12143 Ferris Rd
- 11697 Ramona Blvd
- 12132 Sitka St
- 3428 Whistler Ave
- 11922 Killian St
- 12526 Pinehurst St
- 3734 Peck Rd
- 11732 Killian St
- 12711 Torch St
- 11312 Frankmont St
- 12226 E Valley Blvd
- 11120 Legion Loop
