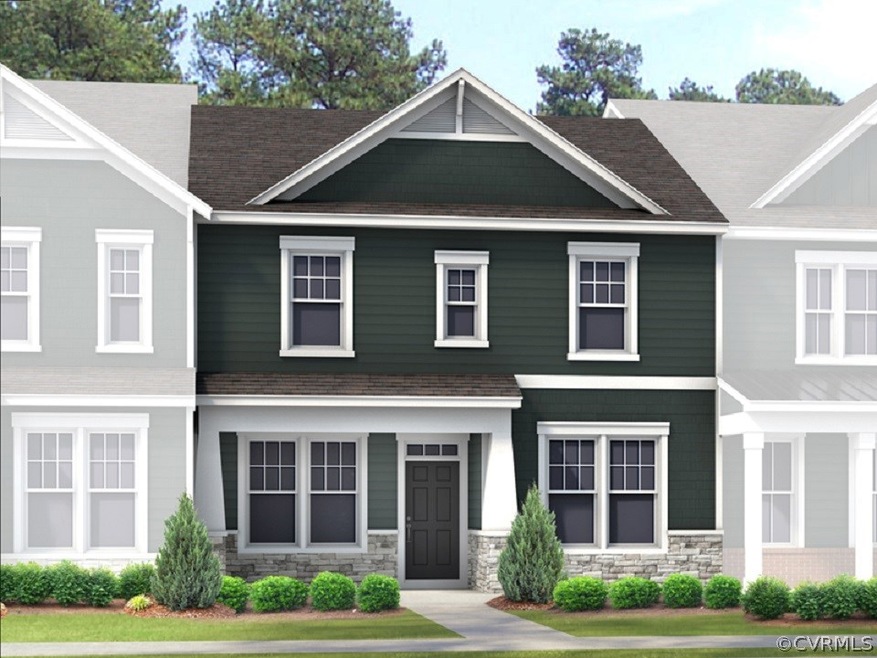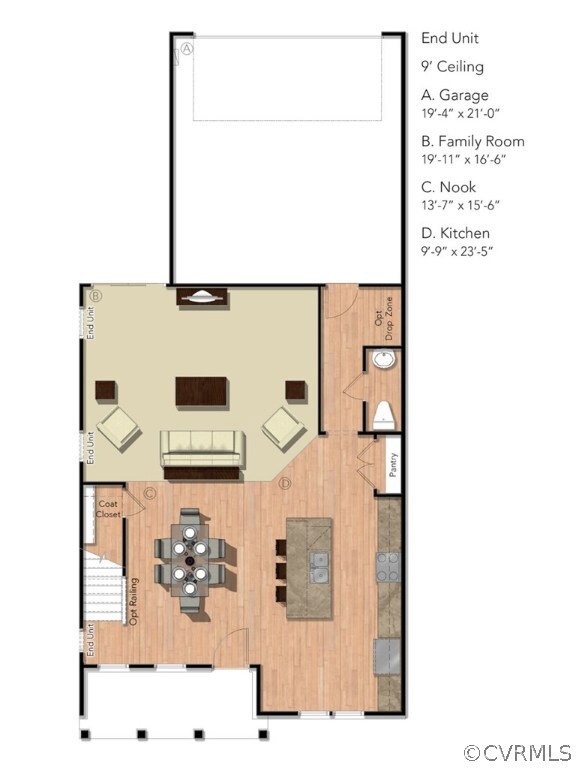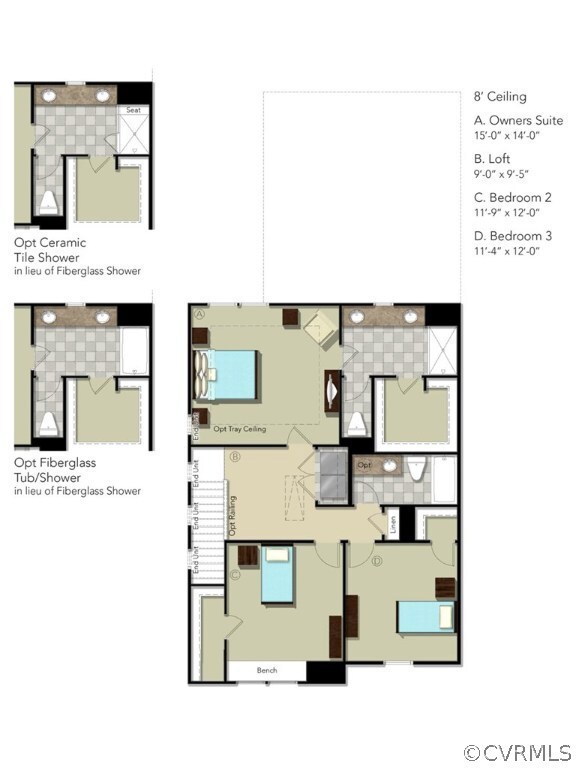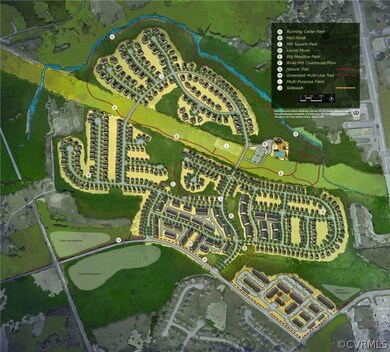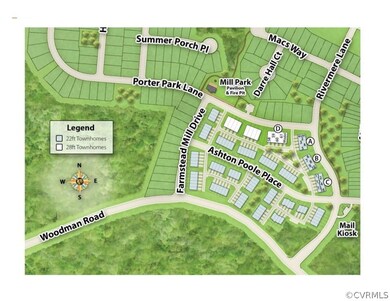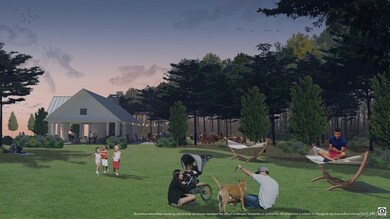
4003 Tin Roof Way Glen Allen, VA 23059
Estimated Value: $460,000 - $487,000
Highlights
- Under Construction
- Outdoor Pool
- Rowhouse Architecture
- Glen Allen High School Rated A
- Clubhouse
- Wood Flooring
About This Home
As of September 2019HOME IS UNDER CONSTRUCTION, scheduled to be completed in August. Located in Glen Allen's newest Master-Planned Community - River Mill was awarded Richmond's first Active RVA Certification community for creating a culture that encourages healthy lifestyles. Whether that is walking or biking the natural trails, strolling along the sidewalks around the community, enjoying the clubhouse, pool, play area or even taking in the breath-taking view of the Chickahominy River, this community offers the perfect combination of calmness and convenience. Located close to I-95, I-295 as well as shopping and dining, homebuyers have quick access to everything they need! Make your appointment now to learn more about this amazing new community. (Photo is from builder's library and shown as an example only; colors, features and options will vary.)
Last Listed By
Sidney James
HHHunt Realty Inc License #0225055646 Listed on: 07/01/2019
Townhouse Details
Home Type
- Townhome
Est. Annual Taxes
- $2,019
Year Built
- Built in 2019 | Under Construction
Lot Details
- 3,703
HOA Fees
- $187 Monthly HOA Fees
Parking
- 2 Car Attached Garage
- Rear-Facing Garage
- Garage Door Opener
Home Design
- Rowhouse Architecture
- Slab Foundation
- Frame Construction
- Shingle Roof
- Vinyl Siding
- Stone
Interior Spaces
- 1,968 Sq Ft Home
- 2-Story Property
- Tray Ceiling
- High Ceiling
- Recessed Lighting
- Loft
Kitchen
- Breakfast Area or Nook
- Eat-In Kitchen
- Oven
- Microwave
- Dishwasher
- Kitchen Island
- Disposal
Flooring
- Wood
- Partially Carpeted
- Ceramic Tile
- Vinyl
Bedrooms and Bathrooms
- 3 Bedrooms
- En-Suite Primary Bedroom
- Walk-In Closet
Outdoor Features
- Outdoor Pool
- Front Porch
Schools
- Greenwood Elementary School
- Hungary Creek Middle School
- Glen Allen High School
Utilities
- Forced Air Heating and Cooling System
- Heating System Uses Natural Gas
- Gas Water Heater
Listing and Financial Details
- Assessor Parcel Number 781-772-8322
Community Details
Overview
- River Mill Subdivision
Amenities
- Common Area
- Clubhouse
Recreation
- Community Playground
- Community Pool
- Park
- Trails
Ownership History
Purchase Details
Home Financials for this Owner
Home Financials are based on the most recent Mortgage that was taken out on this home.Similar Homes in Glen Allen, VA
Home Values in the Area
Average Home Value in this Area
Purchase History
| Date | Buyer | Sale Price | Title Company |
|---|---|---|---|
| Ballard Lisa S | $320,240 | Attorney |
Mortgage History
| Date | Status | Borrower | Loan Amount |
|---|---|---|---|
| Open | Ballard Lisa Shantell | $9,190 | |
| Closed | Ballard Lisa Shantell | $5,664 | |
| Closed | Ballard Lisa Shantell | $5,247 | |
| Open | Ballard Lisa S | $314,439 |
Property History
| Date | Event | Price | Change | Sq Ft Price |
|---|---|---|---|---|
| 09/16/2019 09/16/19 | Sold | $320,240 | 0.0% | $163 / Sq Ft |
| 07/31/2019 07/31/19 | Pending | -- | -- | -- |
| 07/01/2019 07/01/19 | For Sale | $320,240 | -- | $163 / Sq Ft |
Tax History Compared to Growth
Tax History
| Year | Tax Paid | Tax Assessment Tax Assessment Total Assessment is a certain percentage of the fair market value that is determined by local assessors to be the total taxable value of land and additions on the property. | Land | Improvement |
|---|---|---|---|---|
| 2024 | $3,859 | $422,800 | $82,000 | $340,800 |
| 2023 | $3,594 | $422,800 | $82,000 | $340,800 |
| 2022 | $3,031 | $356,600 | $82,000 | $274,600 |
| 2021 | $2,841 | $305,700 | $70,000 | $235,700 |
| 2020 | $2,660 | $305,700 | $70,000 | $235,700 |
| 2019 | $283 | $32,500 | $32,500 | $0 |
Agents Affiliated with this Home
-

Seller's Agent in 2019
Sidney James
HHHunt Realty Inc
-
N
Buyer's Agent in 2019
NON MLS USER MLS
NON MLS OFFICE
Map
Source: Central Virginia Regional MLS
MLS Number: 1921858
APN: 781-772-8322
- 11037 Little Five Loop
- 10818 Porter Park Ln
- 10810 Ashton Poole Place
- 3007 Farmstead Mill Dr
- 10800 Farmstead Mill Ln
- 10802 Farmstead Mill Ln
- 10804 Farmstead Mill Ln
- 10806 Farmstead Mill Ln
- 3032 Egmont Terrace
- 2013 Pruett Ct
- 3033 Fletcher Alley
- 1407 Patriot Cir
- 2013 Farmstead Mill Ct
- 2015 Farmstead Mill Ct
- 2011 Farmstead Mill Ct
- 2016 Farmstead Mill Ct
- 2014 Farmstead Mill Ct
- 2010 Farmstead Mill Ct
- 2012 Farmstead Mill Ct
- 2000 Farmstead Mill Ct
- 4003 Tin Roof Way
- 4003 Tin Roof Way Unit 18
- 4005 Tin Roof Way
- 4001 Tin Roof Way
- 4001 Tin Roof Way Unit Lot 17
- 10180 Brook Rd
- 4009 Tin Roof Way
- 4009 Tin Roof Way Unit 20 Sec 2
- 4011 Tin Roof Way
- 4011 Tin Roof Way Unit 21 Blk I
- 4004 Carrie Mill Crossing
- 4004 Carrie Mill Crossing
- 4004 Carrie Mill Crossing Unit 14 Blk I
- 4004 Carrie Mill Crossing Unit 14 I Sec 2
- 4000 Tin Roof Way Unit Lot 1 J
- 4002 Tin Roof Way Unit 2 Blk J
- 4013 Tin Roof Way Unit 22 Sec 2
- 10907 Little Five Loop
- 4000 Carrie Mill Crossing Unit 16 B1
- 4000 Carrie Mill Crossing Unit 11 2
