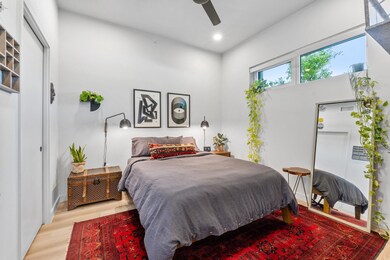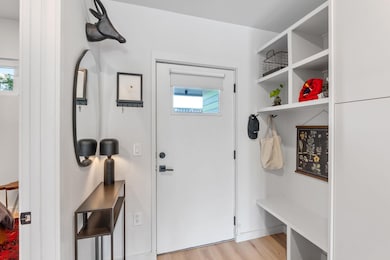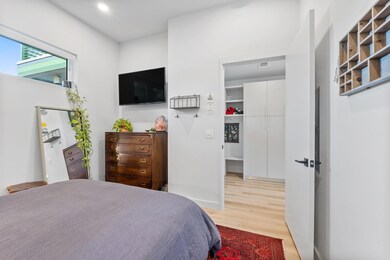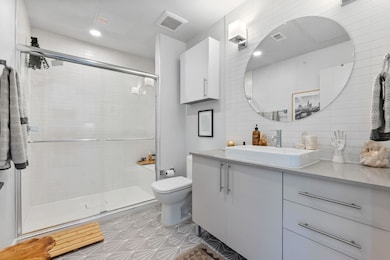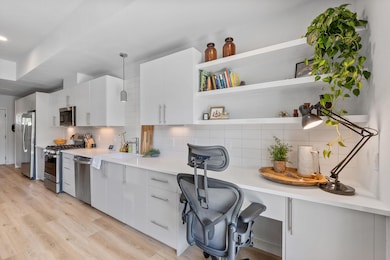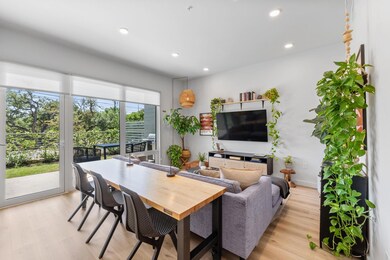4004 Banister Ln Unit 105 Austin, TX 78704
South Lamar NeighborhoodHighlights
- Electric Gate
- Main Floor Primary Bedroom
- Community Pool
- Gated Community
- Private Yard
- Patio
About This Home
Don’t miss this stunning ground-floor 1-bedroom, 1-bathroom condo offering a balanced combination of luxury, functionality, and outdoor space. Thoughtfully designed with a seamless layout, this residence features 10’ ceilings and expansive windows that flood the open-concept living area with natural light. Step outside to enjoy a generous 14’x8’ covered balcony and a private fenced yard—perfect for pet owners or anyone who appreciates a bit of outdoor privacy (optional yard maintenance available for an additional fee).
The sleek kitchen is equipped with solid-surface countertops, a full stainless steel appliance package including refrigerator, and modern cabinetry, ideal for both everyday living and entertaining. Durable hard-surface flooring extends throughout the home.
Retreat to a spacious primary suite complete with a walk-in closet and a spa-like bath featuring a walk-in shower with locally handmade tile.
Located within the contemporary MESA condominiums, this gated community offers covered parking, a resort-style pool with lounge deck, outdoor gas fire pits, and a designated dog run. All just minutes from Austin’s most vibrant neighborhoods, including South Lamar, South 1st, South Congress, and Downtown.
Whether you're a first-time homebuyer, student, or investor, this turnkey opportunity is ready for you. Schedule your tour today!
Listing Agent
Devora Realty Brokerage Phone: (310) 806-0302 License #0745822 Listed on: 07/10/2025
Condo Details
Home Type
- Condominium
Est. Annual Taxes
- $4,657
Year Built
- Built in 2022
Lot Details
- East Facing Home
- Security Fence
- Private Yard
Parking
- 1 Car Garage
- Electric Gate
- Secured Garage or Parking
- Guest Parking
- Outside Parking
- Assigned Parking
Home Design
- Slab Foundation
- Membrane Roofing
Interior Spaces
- 675 Sq Ft Home
- 1-Story Property
- Ceiling Fan
- Stacked Washer and Dryer
Kitchen
- Built-In Gas Oven
- Gas Cooktop
- Microwave
- Dishwasher
- Disposal
Flooring
- Tile
- Vinyl
Bedrooms and Bathrooms
- 1 Primary Bedroom on Main
- 1 Full Bathroom
Home Security
Schools
- Galindo Elementary School
- Lively Middle School
- Travis High School
Utilities
- Central Heating and Cooling System
- Natural Gas Connected
- High Speed Internet
Additional Features
- No Interior Steps
- Patio
Listing and Financial Details
- Security Deposit $1,950
- Tenant pays for all utilities, electricity, gas, sewer, water
- The owner pays for internet
- 12 Month Lease Term
- $45 Application Fee
- Assessor Parcel Number 04060918060000
Community Details
Overview
- 45 Units
- Mesa Condos Subdivision
Amenities
- Courtyard
- Package Room
Recreation
- Community Pool
- Dog Park
Pet Policy
- Limit on the number of pets
- Pet Size Limit
- Pet Deposit $500
- Dogs and Cats Allowed
- Breed Restrictions
- Medium pets allowed
Security
- Gated Community
- Fire and Smoke Detector
- Fire Sprinkler System
Map
Source: Unlock MLS (Austin Board of REALTORS®)
MLS Number: 9130859
APN: 970154
- 4004 Banister Ln Unit 202
- 3806 Southway Dr Unit 102
- 3820 Southway Dr Unit C
- 1323 Southport Dr Unit D
- 1603 Grayford Dr
- 3812 Southway Dr Unit 103
- 1206 Marcy St
- 1200 Marcy St
- 4000 Clawson Rd
- 4303 Hank Ave
- 1402 Valleyridge Cir Unit B
- 1402 Valleyridge Cir Unit A
- 1402 Valleyridge Cir
- 900 Banister Ln Unit D
- 4314 Jinx Ave Unit A
- 4409 Banister Ln
- 1305 Casey St Unit A
- 3711 Garden Villa Ln Unit A
- 3604 Clawson Rd Unit 204
- 3604 Clawson Rd Unit 203
- 4004 Banister Ln Unit 203
- 4004 Banister Ln Unit 202
- 4004 Banister Ln Unit 301
- 1200 Banister Ln Unit 2
- 1200 Banister Ln Unit 4
- 1200 Banister Ln Unit 5
- 1304 Summer Oak Dr
- 1113 Banister Ln
- 3819 Southway Dr Unit 210
- 3810 Southway Dr Unit 102
- 3808 Southway Dr
- 1508 Southport Dr
- 3816 Southway Dr Unit 104
- 4301 Banister Ln Unit A
- 1301 W Ben White Blvd Unit 104
- 1301 W Ben White Blvd Unit 109
- 1301 W Ben White Blvd Unit 108
- 3812 Southway Dr Unit 101
- 1317 Southport Dr Unit C
- 1317 Southport Dr Unit B

