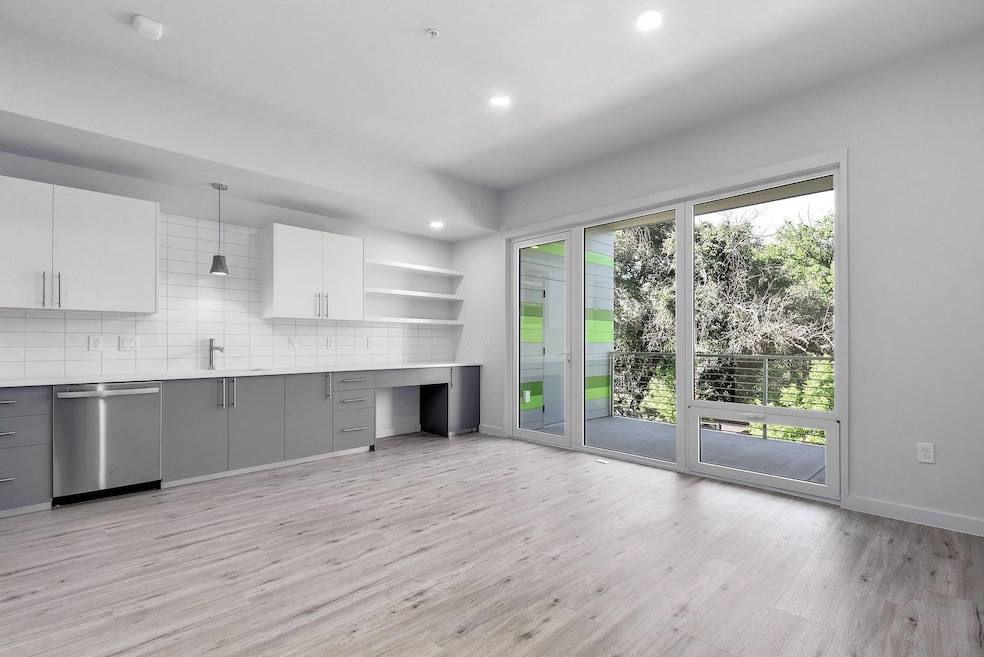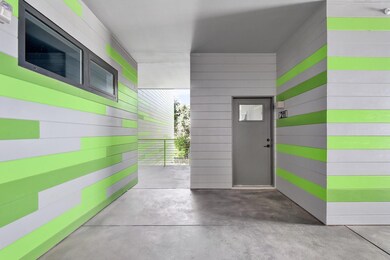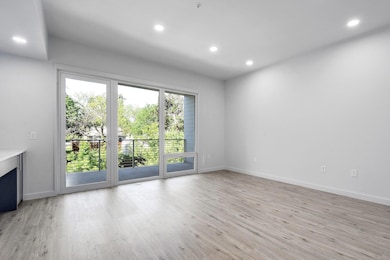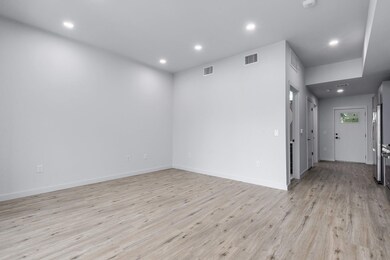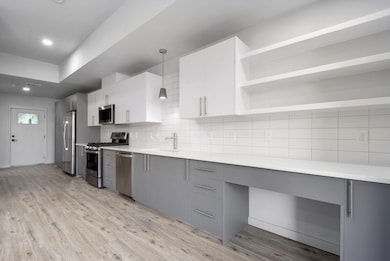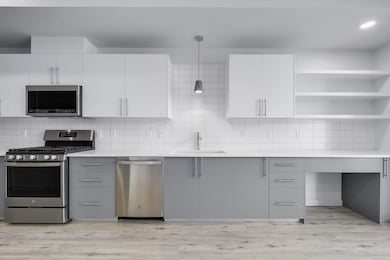4004 Banister Ln Unit 211 Austin, TX 78704
South Lamar NeighborhoodHighlights
- In Ground Pool
- Gated Community
- High Ceiling
- Electric Gate
- Open Floorplan
- Quartz Countertops
About This Home
Don’t miss this striking 1 bedroom, 1 bathroom, end-unit condo in the heart of 78704, offering an abundance of natural light and a functional open living space. Located in The Mesa Condominiums, a secure gated community featuring covered and designated parking, a sparkling pool, and pet-friendly amenities.Step out onto your private balcony with views overlooking the lap pool and fenced dog park — perfect for relaxing or entertaining. Inside, you’ll find ample storage, including wall cabinets, a spacious bedroom closet, and an additional outdoor storage closet. The unit is equipped with washer/dryer connections for added convenience.Enjoy quick access to South Austin’s favorite hotspots, including The Yard, South Congress, and Downtown, with Austin-Bergstrom Airport just 15 minutes away. This is the perfect opportunity to live in one of Austin’s most vibrant neighborhoods — schedule your tour today!
Condo Details
Home Type
- Condominium
Est. Annual Taxes
- $5,466
Year Built
- Built in 2023
Lot Details
- North Facing Home
- Dog Run
Interior Spaces
- 675 Sq Ft Home
- 1-Story Property
- Open Floorplan
- Built-In Features
- Tray Ceiling
- High Ceiling
- Ceiling Fan
- Recessed Lighting
- Storage
Kitchen
- Electric Oven
- Microwave
- Dishwasher
- Stainless Steel Appliances
- Quartz Countertops
- Disposal
Flooring
- Tile
- Vinyl
Bedrooms and Bathrooms
- 1 Main Level Bedroom
- Walk-In Closet
- 1 Full Bathroom
Home Security
Parking
- 1 Parking Space
- Covered Parking
- Electric Gate
- Secured Garage or Parking
- Guest Parking
- Outside Parking
- Assigned Parking
- Community Parking Structure
Pool
- In Ground Pool
- Outdoor Pool
Outdoor Features
- Balcony
- Exterior Lighting
- Outdoor Grill
Schools
- Galindo Elementary School
- Lively Middle School
- Travis High School
Utilities
- Central Heating and Cooling System
- High Speed Internet
- Cable TV Available
Listing and Financial Details
- Security Deposit $1,800
- Tenant pays for all utilities
- The owner pays for association fees
- 12 Month Lease Term
- $50 Application Fee
- Assessor Parcel Number 970175
Community Details
Overview
- 45 Units
- Banister Heights Subdivision
- Electric Vehicle Charging Station
Amenities
- Community Barbecue Grill
- Common Area
- Community Mailbox
Recreation
- Community Pool
- Dog Park
Pet Policy
- Pets allowed on a case-by-case basis
- Pet Deposit $450
Security
- Card or Code Access
- Gated Community
- Carbon Monoxide Detectors
- Fire and Smoke Detector
Map
Source: Unlock MLS (Austin Board of REALTORS®)
MLS Number: 5106789
APN: 970175
- 4004 Banister Ln Unit 102
- 4004 Banister Ln Unit 103
- 4004 Banister Ln Unit 309
- 4004 Banister Ln Unit 112
- 4004 Banister Ln Unit 115
- 4004 Banister Ln Unit 301
- 3819 Southway Dr Unit 210
- 3819 Southway Dr Unit 114
- 3819 Southway Dr Unit 101
- 3820 Southway Dr Unit C
- 3806 Southway Dr Unit 102
- 1323 Southport Dr Unit D
- 1603 Grayford Dr
- 1606 Morgan Ln Unit B
- 1206 Marcy St
- 3905 Clawson Rd Unit 6
- 1200 Marcy St
- 4203 Clawson Rd Unit 2
- 4000 Clawson Rd
- 4303 Hank Ave
