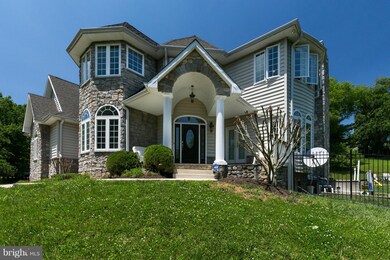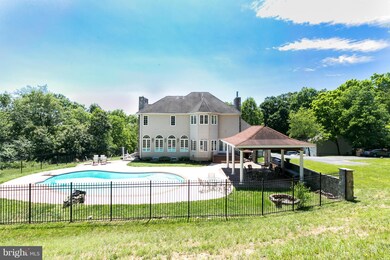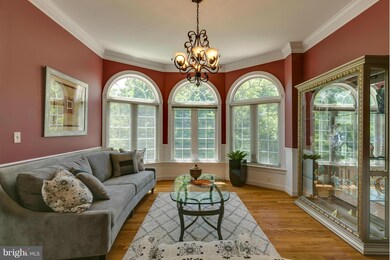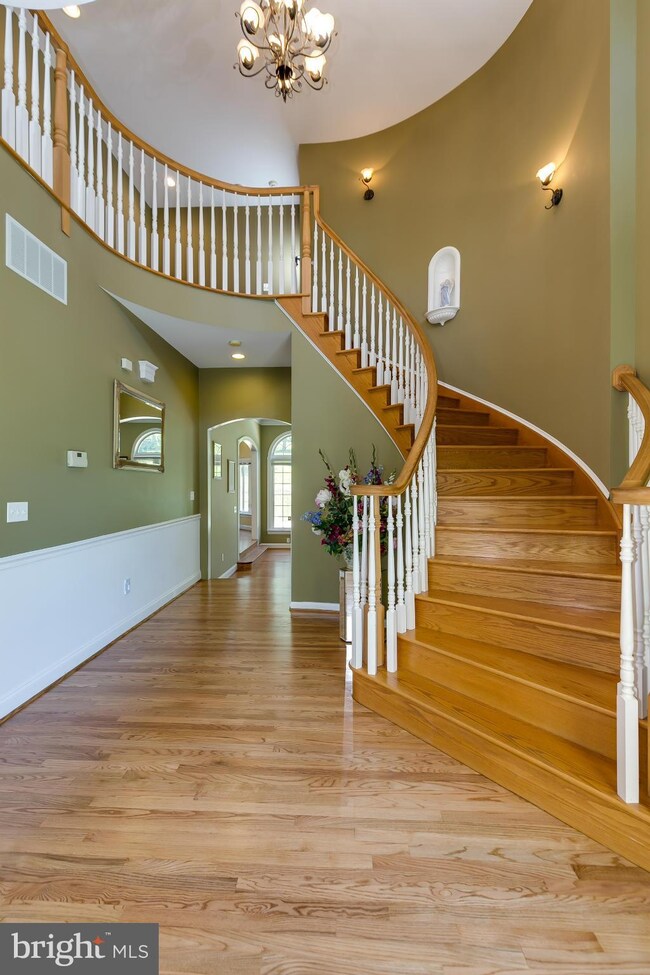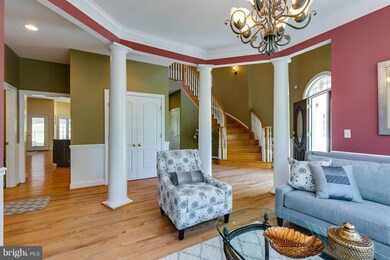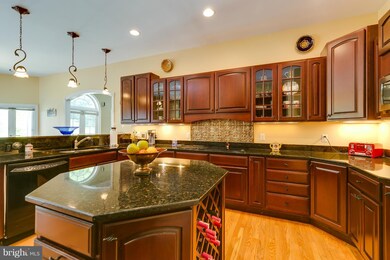
4004 Bill Moxley Rd Mount Airy, MD 21771
Estimated Value: $1,013,000 - $1,102,000
Highlights
- Private Pool
- Waterfall on Lot
- Curved or Spiral Staircase
- Green Valley Elementary School Rated A-
- 7.18 Acre Lot
- Colonial Architecture
About This Home
As of March 2019BACK IN THE MARKET, HOME SALE CONTINGENCY DIDN'T GO TROUGH.A magnificent tranquil oasis, located on a spectacular secluded 7 acres, swimming pool, 5 car garage, Home boast 2 story open foyer. Master suite w/seating area, stunning Master bathroom with separate shower, Basement ready for recreation for media room. Separate beautiful tenant house includes 3 Bedrooms 2 Full Bathrooms
Last Agent to Sell the Property
Long & Foster Real Estate, Inc. License #608772 Listed on: 09/03/2018

Home Details
Home Type
- Single Family
Est. Annual Taxes
- $9,606
Year Built
- Built in 2000
Lot Details
- 7.18 Acre Lot
- Masonry wall
- Back Yard Fenced
- Secluded Lot
- Wooded Lot
- Property is zoned R1
Parking
- 4 Garage Spaces | 3 Attached and 1 Detached
- Front Facing Garage
- Garage Door Opener
Home Design
- Colonial Architecture
Interior Spaces
- 5,000 Sq Ft Home
- Property has 3 Levels
- Curved or Spiral Staircase
- 2 Fireplaces
- Fireplace With Glass Doors
- Screen For Fireplace
- Gas Fireplace
- Attic
Kitchen
- Eat-In Kitchen
- Built-In Oven
- Cooktop
- Dishwasher
- Upgraded Countertops
- Disposal
Flooring
- Wood
- Carpet
Bedrooms and Bathrooms
- En-Suite Bathroom
Laundry
- Front Loading Dryer
- Front Loading Washer
Finished Basement
- Walk-Up Access
- Exterior Basement Entry
Home Security
- Surveillance System
- Motion Detectors
Outdoor Features
- Private Pool
- Pond
- Stream or River on Lot
- Patio
- Waterfall on Lot
- Outbuilding
- Tenant House
Schools
- Green Valley Elementary School
- Windsor Knolls Middle School
Utilities
- Forced Air Heating and Cooling System
- Heating System Powered By Leased Propane
- 60 Gallon+ Electric Water Heater
- Well
- Septic Tank
Community Details
- No Home Owners Association
- Molesworth Hills Subdivision
Listing and Financial Details
- Home warranty included in the sale of the property
- Tax Lot 1
- Assessor Parcel Number 1109254730
Ownership History
Purchase Details
Home Financials for this Owner
Home Financials are based on the most recent Mortgage that was taken out on this home.Purchase Details
Home Financials for this Owner
Home Financials are based on the most recent Mortgage that was taken out on this home.Purchase Details
Purchase Details
Purchase Details
Purchase Details
Similar Homes in Mount Airy, MD
Home Values in the Area
Average Home Value in this Area
Purchase History
| Date | Buyer | Sale Price | Title Company |
|---|---|---|---|
| Gouge Paul M | $670,000 | Rgs Title Llc | |
| Beeks Paul | $790,000 | -- | |
| Auth Brian D & Sabrina D | -- | -- | |
| Auth Brian D & Sabrina D | -- | -- | |
| Auth Brian D & Sabrina D | -- | -- | |
| Auth Brian D & Sabrina D | $48,000 | -- |
Mortgage History
| Date | Status | Borrower | Loan Amount |
|---|---|---|---|
| Open | Gouge Paul M | $536,250 | |
| Closed | Gouge Paul M | $536,000 | |
| Previous Owner | Beeks Paul R | $100,000 | |
| Previous Owner | Beeks Paul | $141,000 | |
| Previous Owner | Beeks Paul | $632,000 | |
| Previous Owner | Beeks Paul | $79,000 | |
| Closed | Auth Brian D & Sabrina D | -- |
Property History
| Date | Event | Price | Change | Sq Ft Price |
|---|---|---|---|---|
| 03/29/2019 03/29/19 | Sold | $670,000 | -1.3% | $134 / Sq Ft |
| 12/10/2018 12/10/18 | Pending | -- | -- | -- |
| 11/30/2018 11/30/18 | Price Changed | $679,000 | -2.9% | $136 / Sq Ft |
| 09/18/2018 09/18/18 | For Sale | $699,000 | 0.0% | $140 / Sq Ft |
| 09/13/2018 09/13/18 | Pending | -- | -- | -- |
| 09/03/2018 09/03/18 | For Sale | $699,000 | 0.0% | $140 / Sq Ft |
| 06/23/2017 06/23/17 | Rented | $2,850 | +5.6% | -- |
| 06/19/2017 06/19/17 | Under Contract | -- | -- | -- |
| 06/09/2017 06/09/17 | For Rent | $2,700 | -- | -- |
Tax History Compared to Growth
Tax History
| Year | Tax Paid | Tax Assessment Tax Assessment Total Assessment is a certain percentage of the fair market value that is determined by local assessors to be the total taxable value of land and additions on the property. | Land | Improvement |
|---|---|---|---|---|
| 2024 | $8,472 | $747,800 | $182,900 | $564,900 |
| 2023 | $8,648 | $719,133 | $0 | $0 |
| 2022 | $8,315 | $690,467 | $0 | $0 |
| 2021 | $7,982 | $661,800 | $147,600 | $514,200 |
| 2020 | $7,982 | $661,800 | $147,600 | $514,200 |
| 2019 | $10,343 | $661,800 | $147,600 | $514,200 |
| 2018 | $9,975 | $851,100 | $169,300 | $681,800 |
| 2017 | $10,048 | $851,100 | $0 | $0 |
| 2016 | $9,454 | $839,700 | $0 | $0 |
| 2015 | $9,454 | $834,000 | $0 | $0 |
| 2014 | $9,454 | $819,667 | $0 | $0 |
Agents Affiliated with this Home
-
Consuelo Beeks

Seller's Agent in 2019
Consuelo Beeks
Long & Foster
(301) 412-4703
28 Total Sales
-
Ashley Andrews

Buyer's Agent in 2019
Ashley Andrews
Charis Realty Group
(717) 479-3374
18 Total Sales
-
Aylin Gokce

Buyer's Agent in 2017
Aylin Gokce
Weichert Corporate
(301) 250-7772
67 Total Sales
Map
Source: Bright MLS
MLS Number: 1002361492
APN: 09-254730
- 3887 Saint Clair Ct
- 12623 W Oak Dr
- 12426 Fingerboard Rd
- 3903 Thrasher Ct
- 4701 Cowmans Ct S
- 4802 Cowmans Ct N
- 12504 Sandra Lee Ct
- 4769 Marianne Dr
- 13108 Manor Dr
- 4571 Lynn Burke Rd
- 4273 Bill Moxley Rd
- 13075 Penn Shop Rd
- 4905 Bartholows Rd
- 4985 Tall Oaks Dr
- 4801 Railway Cir
- 4705 Hazelnut Ct
- 4321 Lynn Burke Rd
- 13665 Samhill Ln
- 13237 Manor Dr S
- 13661 Samhill Ln
- 4004 Bill Moxley Rd
- 12605 Moxley Crest Dr
- 12607 Moxley Crest Dr
- 12603 Moxley Crest Dr
- 12605 Molesworth Dr
- 12607 Molesworth Dr
- 12609 Moxley Crest Dr
- 12609 Molesworth Dr
- 12603 Molesworth Dr
- 12601 Moxley Crest Dr
- 12611 Moxley Crest Dr
- 12604 Moxley Crest Dr
- 12606 Moxley Crest Dr
- 4010 Bill Moxley Rd
- 12602 Moxley Crest Dr
- 12608 Moxley Crest Dr
- 12601 Molesworth Dr
- 12608 Molesworth Dr
- 12606 Molesworth Dr
- 12610 Molesworth Dr

