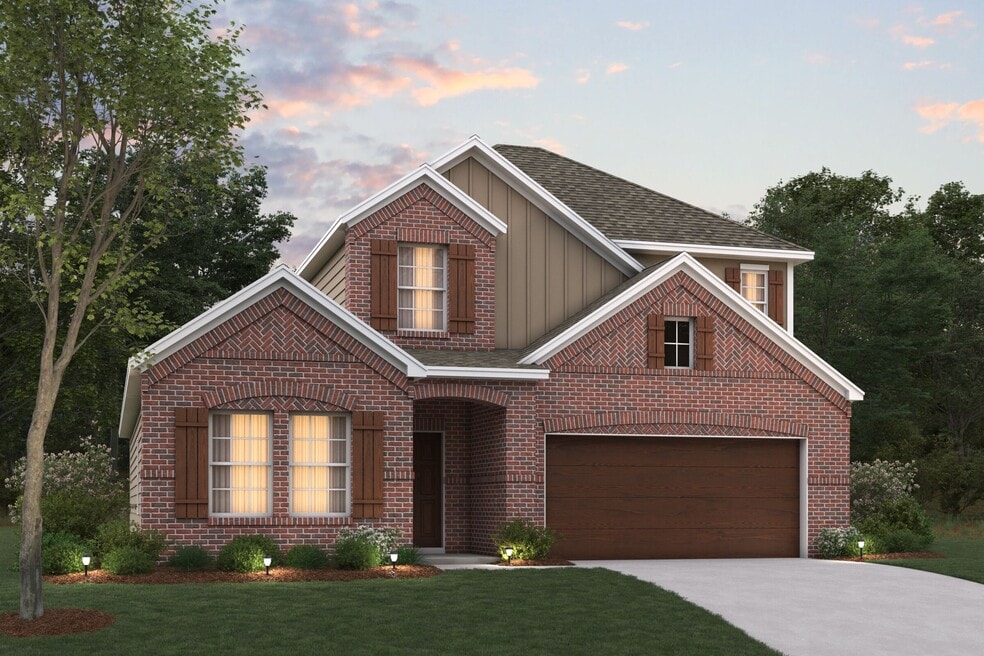
4004 Birch Ln Argyle, TX 76226
Sagebrook - 40' Smart SeriesEstimated payment $3,074/month
Highlights
- New Construction
- Community Pool
- Laundry Room
- Denton High School Rated A-
- Tennis Courts
- Trails
About This Home
Welcome to the Barbosa floorplan. Boasting 2,411-2,696 square feet of pure bliss, this home features 3—6 bedrooms, 2.5—4.5 bathrooms, and a free-flowing layout. In this spacious 2-story home, everyone will have a space to call his or her own. The memories are just waiting to be made! Step from a charming covered porch into the open foyer. Tall 9' ceilings invite you inside and create a light and airy entry. Just off of the foyer, you'll discover a flex room, a generously sized storage closet, and a conveniently located powder bathroom. Would you prefer an extra bedroom and full bathroom, or does a home office better fit your lifestyle? The option is yours! Continue down the entry to find another sizable flex room. Add your personal decorative touch to utilize this space as a playroom for the kids, a quiet home office, or even a music room. The beauty of this space is you can customize it to your wants and needs to truly make your house a home. Choose the study option to utilize this square footage as a private home office, so whether you need to work late, pay bills, or just need a productive area to focus, you can do so from the comfort of home. A large laundry room can be found across the hall where an optional shelf maximizes storage and organization. The foyer pours into the expansive heart of the home. The large family room, kitchen, and dining room layout invites gatherings of all kinds. The well-equipped kitchen...
Builder Incentives
Take advantage of limited-time seasonal rates and secure a 2/1 rate buydown with first year rates as low as 2.875%* / 5.632% APR* on a 30-year FHA fixed-rate mortgage when using M/I Financial, LLC. Unwrap great rates, incredible savings, and extra...
Sales Office
| Monday |
12:00 PM - 6:00 PM
|
| Tuesday - Saturday |
10:00 AM - 6:00 PM
|
| Sunday |
12:00 PM - 6:00 PM
|
Home Details
Home Type
- Single Family
HOA Fees
- $100 Monthly HOA Fees
Parking
- 2 Car Garage
Home Design
- New Construction
Interior Spaces
- 2-Story Property
- Laundry Room
Bedrooms and Bathrooms
- 4 Bedrooms
Community Details
Recreation
- Tennis Courts
- Community Playground
- Community Pool
- Trails
Additional Features
- Amenity Center
Map
Other Move In Ready Homes in Sagebrook - 40' Smart Series
About the Builder
- Sagebrook - 40' Smart Series
- Sagebrook
- Sagebrook - 50' Smart Series
- 4287 S Bonnie Brae St
- 3205 Fairway Dr
- Country Lakes
- Country Lakes - Classic 60
- Country Lakes - Classic 50
- 9008 New Ballinger Dr
- Vintage Village
- Glenwood Meadows
- 9817 Ln
- 9816 Linington Ln
- 3909 Birch Grove Bend
- 9431 David Fort Rd
- 2020 Ketchum Ct
- 5979 Fm 1830 Unit lot 3
- TBD Fincher and Ranchview
- 9714 Karin Ct
- 208 Village Way
