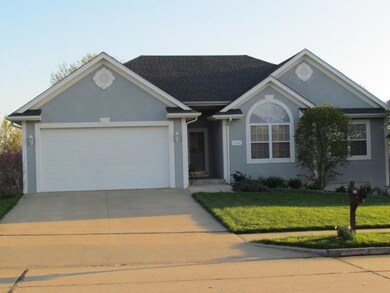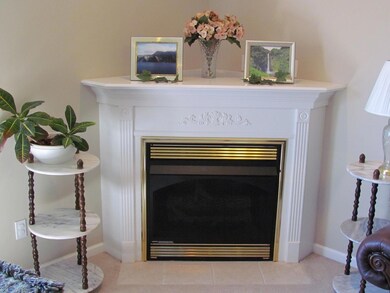
4004 Brentwood Dr Columbia, MO 65203
Katy Lake Estates NeighborhoodHighlights
- Deck
- Ranch Style House
- Wood Flooring
- Mill Creek Elementary School Rated A-
- Partially Wooded Lot
- Granite Countertops
About This Home
As of June 2013Prestigious Katy Lakes Estates neighborhood that has both a private access to the MKT trail and a stocked lake. Beautiful home has elegant crown molding, detailed trim work, granite tile and mahogany trim counter top, gas fireplace, formal & informal dining areas, workshop with extensive storage space, sky light in bath and wet bar in the spacious family room. Well manicured yard is landscaped e
Last Agent to Sell the Property
DIANE WANSERSKI
RE/MAX Boone Realty License #1999102184 Listed on: 04/25/2013
Last Buyer's Agent
Keri Donoho
Iron Gate Real Estate
Home Details
Home Type
- Single Family
Est. Annual Taxes
- $2,678
Year Built
- Built in 1996
Lot Details
- Lot Dimensions are 86 x 147
- North Facing Home
- Privacy Fence
- Wood Fence
- Back Yard Fenced
- Level Lot
- Partially Wooded Lot
HOA Fees
- $8 Monthly HOA Fees
Parking
- 2 Car Attached Garage
Home Design
- Ranch Style House
- Concrete Foundation
- Poured Concrete
- Architectural Shingle Roof
- Synthetic Stucco Exterior
- Vinyl Construction Material
Interior Spaces
- Wet Bar
- Ceiling Fan
- Paddle Fans
- Skylights
- Gas Fireplace
- Vinyl Clad Windows
- Window Treatments
- Living Room with Fireplace
- Formal Dining Room
- Partially Finished Basement
- Interior Basement Entry
Kitchen
- Eat-In Kitchen
- Gas Range
- <<microwave>>
- Kitchen Island
- Granite Countertops
- Disposal
Flooring
- Wood
- Carpet
- Tile
- Vinyl
Bedrooms and Bathrooms
- 4 Bedrooms
- Walk-In Closet
- 3 Full Bathrooms
- Shower Only
Laundry
- Laundry on main level
- Washer and Dryer Hookup
Home Security
- Storm Doors
- Fire and Smoke Detector
Outdoor Features
- Deck
- Patio
- Front Porch
Schools
- Mill Creek Elementary School
- Gentry Middle School
- Rock Bridge High School
Utilities
- Forced Air Heating System
- Heating System Uses Natural Gas
- Cable TV Available
Community Details
- Katy Lake Est Subdivision
Listing and Financial Details
- Home warranty included in the sale of the property
- Assessor Parcel Number 1680100010990001
Ownership History
Purchase Details
Home Financials for this Owner
Home Financials are based on the most recent Mortgage that was taken out on this home.Purchase Details
Home Financials for this Owner
Home Financials are based on the most recent Mortgage that was taken out on this home.Similar Homes in Columbia, MO
Home Values in the Area
Average Home Value in this Area
Purchase History
| Date | Type | Sale Price | Title Company |
|---|---|---|---|
| Warranty Deed | -- | Boone Central Title Company | |
| Warranty Deed | -- | Boone Central Title Co |
Mortgage History
| Date | Status | Loan Amount | Loan Type |
|---|---|---|---|
| Open | $382,500 | Credit Line Revolving | |
| Previous Owner | $147,000 | Unknown | |
| Previous Owner | $174,000 | Adjustable Rate Mortgage/ARM | |
| Previous Owner | $62,155 | Unknown |
Property History
| Date | Event | Price | Change | Sq Ft Price |
|---|---|---|---|---|
| 07/18/2025 07/18/25 | For Sale | $479,900 | +88.2% | $165 / Sq Ft |
| 06/10/2013 06/10/13 | Sold | -- | -- | -- |
| 05/15/2013 05/15/13 | Pending | -- | -- | -- |
| 04/25/2013 04/25/13 | For Sale | $255,000 | -- | $89 / Sq Ft |
Tax History Compared to Growth
Tax History
| Year | Tax Paid | Tax Assessment Tax Assessment Total Assessment is a certain percentage of the fair market value that is determined by local assessors to be the total taxable value of land and additions on the property. | Land | Improvement |
|---|---|---|---|---|
| 2024 | $2,678 | $39,691 | $4,921 | $34,770 |
| 2023 | $2,656 | $39,691 | $4,921 | $34,770 |
| 2022 | $2,456 | $36,746 | $4,921 | $31,825 |
| 2021 | $2,461 | $36,746 | $4,921 | $31,825 |
| 2020 | $2,480 | $34,802 | $4,921 | $29,881 |
| 2019 | $2,480 | $34,802 | $4,921 | $29,881 |
| 2018 | $2,312 | $0 | $0 | $0 |
| 2017 | $2,280 | $32,224 | $4,921 | $27,303 |
| 2016 | $2,280 | $32,224 | $4,921 | $27,303 |
| 2015 | $2,094 | $32,224 | $4,921 | $27,303 |
| 2014 | $2,101 | $32,224 | $4,921 | $27,303 |
Agents Affiliated with this Home
-
Ryan Lidholm

Seller's Agent in 2025
Ryan Lidholm
Weichert, Realtors - House of Brokers
(573) 673-2842
1 in this area
285 Total Sales
-
Travis Kempf

Seller Co-Listing Agent in 2025
Travis Kempf
Weichert, Realtors - House of Brokers
(573) 446-6767
1 in this area
258 Total Sales
-
D
Seller's Agent in 2013
DIANE WANSERSKI
RE/MAX
-
K
Buyer's Agent in 2013
Keri Donoho
Iron Gate Real Estate
Map
Source: Columbia Board of REALTORS®
MLS Number: 345043
APN: 16-801-00-01-099-00-01
- 3002 Trailside Dr
- 4011 Curt Dr
- 2911 Lake Town Dr
- 4205 Grant Ln
- 3107 Lake Town Dr
- 3202 S Rodeo Dr
- 2803 Wooded Creek Dr
- 4103 Weston Dr
- 4519 W Country Hill Dr
- 4521 W Bellview Dr
- 3903 Foxcreek Way
- 3231 S Country Woods Rd
- 4706 Marble Cedars Dr
- 2000 Chapel Ridge Rd
- 3804 Addison Dr
- 2500 Gabrianna Ct
- 4404 Gage Place
- 4406 Gage Place
- 3348 S Old Ridge Rd
- 4004 Dublin Ave






